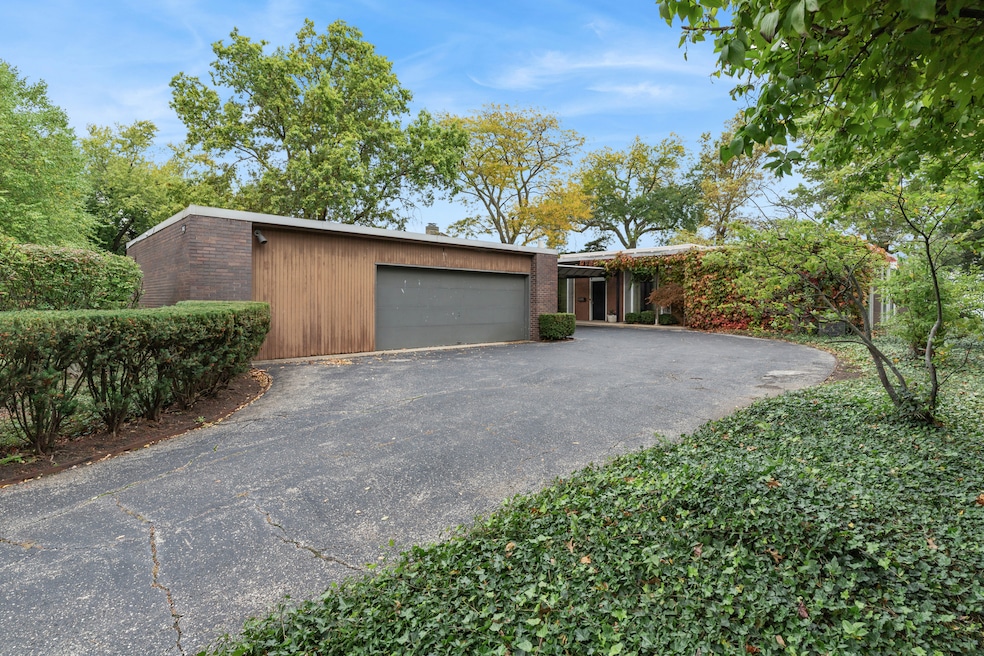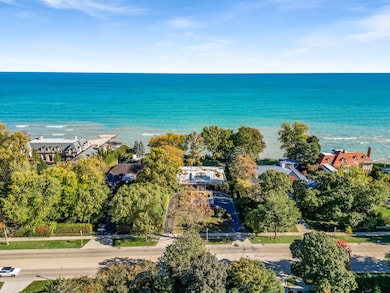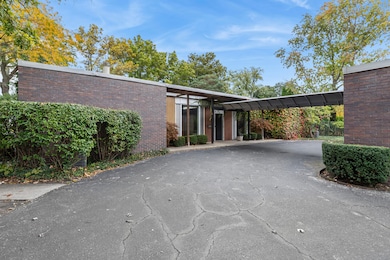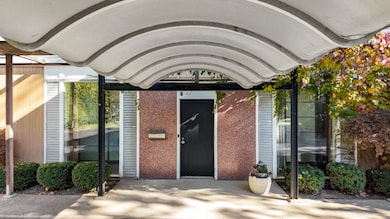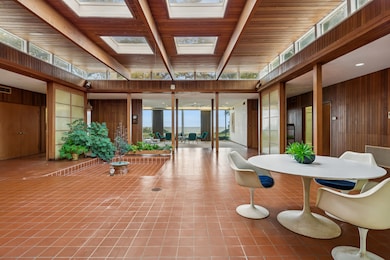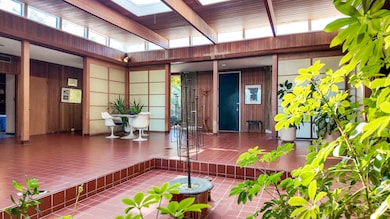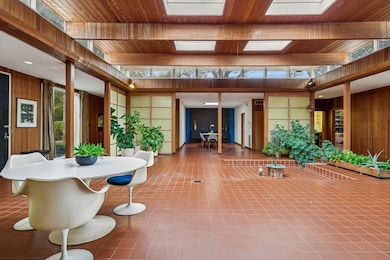303 Sheridan Rd Kenilworth, IL 60043
Estimated payment $41,807/month
Highlights
- Hot Property
- Lake Front
- Mature Trees
- The Joseph Sears School Rated A+
- 0.75 Acre Lot
- Atrium Room
About This Home
A rare lakefront opportunity in Kenilworth, set on nearly three quarters of an acre, features exceptional table land, a well-preserved bluff with a winding path to the lake, and a private lakefront! Designed by Keck and Keck in 1957, this one-level midcentury modern home showcases clean lines, expansive glass, and radiant heated floors throughout. At its center, a skylit atrium and clerestory windows create an ever-changing play of light. Shoji screens allow the space to shift from open gathering areas to a quiet retreat separated from the bedroom wing. The primary suite faces the lake, while three additional bedrooms line the peaceful south side. The main living areas open to panoramic lake views. A substantial seawall installed with adjoining neighbors protects a shoreline that naturally ebbs and flows. Walk to schools from kindergarten through high school and enjoy nearby Plaza del Lago with its high-end shops and restaurants.
Home Details
Home Type
- Single Family
Est. Annual Taxes
- $61,139
Year Built
- Built in 1959
Lot Details
- 0.75 Acre Lot
- Lake Front
- Mature Trees
Parking
- 2 Car Garage
- Driveway
- Parking Included in Price
Home Design
- Contemporary Architecture
- Brick Exterior Construction
- Asphalt Roof
Interior Spaces
- 4,106 Sq Ft Home
- 1-Story Property
- Entrance Foyer
- Family Room
- Living Room with Fireplace
- Formal Dining Room
- Atrium Room
- Carpet
- Water Views
- Laundry Room
Kitchen
- Electric Cooktop
- Dishwasher
Bedrooms and Bathrooms
- 4 Bedrooms
- 4 Potential Bedrooms
Outdoor Features
- Tideland Water Rights
Schools
- The Joseph Sears Elementary And Middle School
- New Trier Twp High School Northfield/Wi
Utilities
- Central Air
- Heating System Uses Natural Gas
- Lake Michigan Water
Listing and Financial Details
- Senior Tax Exemptions
- Homeowner Tax Exemptions
- Senior Freeze Tax Exemptions
Map
Home Values in the Area
Average Home Value in this Area
Tax History
| Year | Tax Paid | Tax Assessment Tax Assessment Total Assessment is a certain percentage of the fair market value that is determined by local assessors to be the total taxable value of land and additions on the property. | Land | Improvement |
|---|---|---|---|---|
| 2024 | $61,139 | $330,000 | $164,080 | $165,920 |
| 2023 | $58,932 | $444,080 | $164,080 | $280,000 |
| 2022 | $58,932 | $444,080 | $164,080 | $280,000 |
| 2021 | $71,700 | $318,070 | $180,488 | $137,582 |
| 2020 | $64,788 | $318,070 | $180,488 | $137,582 |
| 2019 | $63,162 | $345,729 | $180,488 | $165,241 |
| 2018 | $64,547 | $280,000 | $144,390 | $135,610 |
| 2017 | $61,543 | $280,000 | $144,390 | $135,610 |
| 2016 | $61,807 | $280,000 | $144,390 | $135,610 |
| 2015 | $73,709 | $280,000 | $131,264 | $148,736 |
| 2014 | $72,985 | $344,201 | $131,264 | $212,937 |
| 2013 | $84,612 | $349,010 | $131,264 | $217,746 |
Property History
| Date | Event | Price | List to Sale | Price per Sq Ft |
|---|---|---|---|---|
| 10/27/2025 10/27/25 | For Sale | $7,000,000 | -- | $1,705 / Sq Ft |
Source: Midwest Real Estate Data (MRED)
MLS Number: 12503244
APN: 05-27-111-018-0000
- 219 Sheridan Rd
- 54 Kenilworth Ave
- 321 Leicester Rd
- 141 Kenilworth Ave
- 1630 Sheridan Rd Unit 5K
- 1630 Sheridan Rd Unit 2F
- 1630 Sheridan Rd Unit 8K
- 1630 Sheridan Rd Unit 2N
- 1630 Sheridan Rd Unit 3C
- 1630 Sheridan Rd Unit 4M
- 1630 Sheridan Rd Unit 2J
- 528 Roslyn Rd
- 527 Warwick Rd
- 1120 Chestnut Ave
- 1616 Sheridan Rd Unit 9H
- 330 Abbotsford Rd
- 1500 Sheridan Rd Unit 4A
- 530 Essex Rd
- 901 Westerfield Dr
- 517 Cumnor Rd
- 1625 Sheridan Rd Unit 313
- 1316 Ashland Ave
- 1005 Ashland Ave
- 458 Winnetka Ave
- 1704 Walnut Ave
- 526 Orchard Ln
- 510 Ash St
- 617 Green Bay Rd
- 381 Wilson St
- 422 Ridge Rd Unit 434-5
- 426 Ridge Rd Unit 426
- 418 Ridge Rd Unit 2
- 1512 Gregory Ave
- 1924 Wilmette Ave Unit D
- 515 Maple Ave
- 504 Illinois Rd
- 545 Chestnut St Unit 545-303
- 545 Chestnut St
- 811 Elm St Unit A07C
- 2423 1/2 Birchwood Ln
