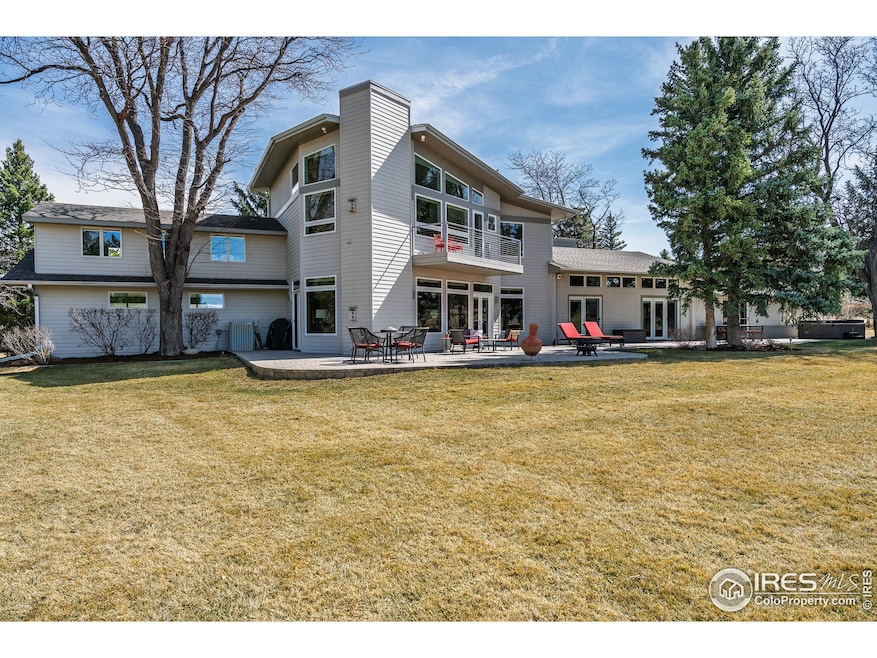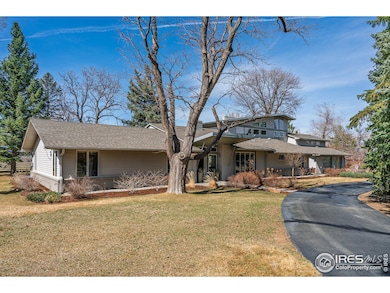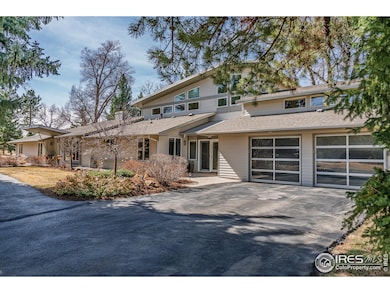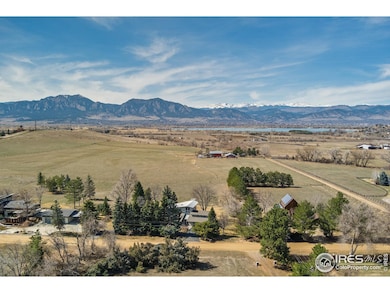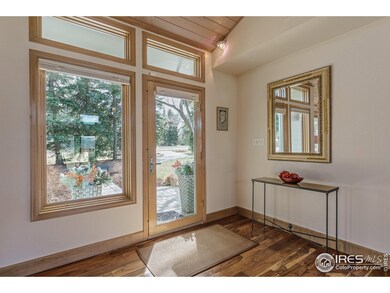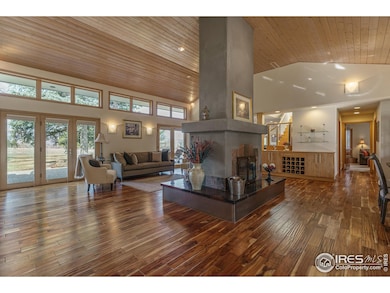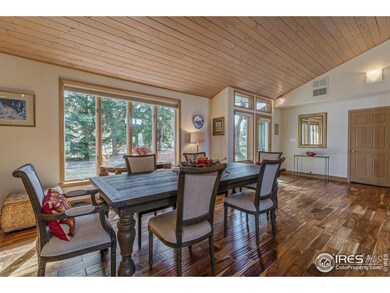303 Sky Lark Way Boulder, CO 80303
Estimated payment $17,260/month
Highlights
- Spa
- Two Primary Bedrooms
- Mountain View
- Douglass Elementary School Rated A-
- Open Floorplan
- Viking Appliances
About This Home
Spectacular property with sweeping views of the flatirons and front range. This home is beautifully appointed with upscale level of finish. It has an incredible floor plan with unlimited lifestyle options. Upon entering, you will be impressed with the spacious dining and living room area with wood lined cathedral ceilings and comfortable wood burning fireplace. Built-ins include lighted areas for showcasing your favorite artwork and a wet bar complete with wine rack. The amazing views and tons of natural light can be enjoyed along the expanse of the rear of the home which is mostly comprised of windows and French doors. Gourmet kitchen has high quality appliances including Viking refrigerator Dacor gas range, impressive chef's hood, double ovens and radiant floor heating. Lovely island/breakfast bar overlooks a spacious great room with built in speakers, gas fireplace and radiant floor heat. Upstairs you will be delighted by impressive primary suite that features breathtaking views, walkout to deck, gas fireplace, vaulted ceiling and a luxury bath with jacuzzi soaking tub plus a shower with dual heads and steam shower option. The large walk-in closet features built-in organizers. A second staircase leads you to an additional bedroom suite with cathedral wood lined ceilings, views to the front and the back of the home and an updated adjoining bath. Great space for roommate, extended family members, au pair.....the possibilities are endless. On the main level there is yet another primary suite with walkout to back patio, walk-in closet and an adjoining modern bath with radiant heat floors. An additional main floor bed plus another flex room for office, hobbies, etc. You will also find a second office on the main level that is currently being utilized as a cozy tv room. The 1.63 acre lot offers many possibilities; it is mostly level and abuts farm land for a tranquil sense of county living. Stone patio along the rear of the home with included hot tub
Home Details
Home Type
- Single Family
Est. Annual Taxes
- $18,824
Year Built
- Built in 1961
Lot Details
- 1.63 Acre Lot
- Dirt Road
- Level Lot
- Sprinkler System
Parking
- 2 Car Attached Garage
- Oversized Parking
- Garage Door Opener
Home Design
- Contemporary Architecture
- Wood Frame Construction
- Composition Roof
Interior Spaces
- 4,248 Sq Ft Home
- 2-Story Property
- Open Floorplan
- Bar Fridge
- Cathedral Ceiling
- Multiple Fireplaces
- Double Sided Fireplace
- Gas Log Fireplace
- Window Treatments
- Wood Frame Window
- Great Room with Fireplace
- Family Room
- Living Room with Fireplace
- Dining Room
- Home Office
- Recreation Room with Fireplace
- Mountain Views
- Fire and Smoke Detector
Kitchen
- Eat-In Kitchen
- Double Oven
- Gas Oven or Range
- Microwave
- Dishwasher
- Viking Appliances
- Kitchen Island
- Disposal
Flooring
- Wood
- Carpet
Bedrooms and Bathrooms
- 4 Bedrooms
- Main Floor Bedroom
- Fireplace in Primary Bedroom
- Double Master Bedroom
- Split Bedroom Floorplan
- Walk-In Closet
- Primary bathroom on main floor
- Soaking Tub
- Steam Shower
- Spa Bath
Laundry
- Laundry on main level
- Dryer
- Washer
Outdoor Features
- Spa
- Balcony
- Patio
Location
- Near Farm
Schools
- Douglass Elementary School
- Platt Middle School
- Fairview High School
Utilities
- Forced Air Heating and Cooling System
- Radiant Heating System
- Wall Furnace
- Water Purifier is Owned
- Water Softener is Owned
- Septic System
- High Speed Internet
Community Details
- No Home Owners Association
- South Central Subdivision
Listing and Financial Details
- Assessor Parcel Number R0036608
Map
Home Values in the Area
Average Home Value in this Area
Tax History
| Year | Tax Paid | Tax Assessment Tax Assessment Total Assessment is a certain percentage of the fair market value that is determined by local assessors to be the total taxable value of land and additions on the property. | Land | Improvement |
|---|---|---|---|---|
| 2025 | $18,824 | $195,513 | $55,188 | $140,325 |
| 2024 | $18,824 | $195,513 | $55,188 | $140,325 |
| 2023 | $18,535 | $203,164 | $43,818 | $163,031 |
| 2022 | $12,885 | $131,578 | $36,453 | $95,125 |
| 2021 | $12,290 | $135,364 | $37,502 | $97,862 |
| 2020 | $12,019 | $126,648 | $32,318 | $94,330 |
| 2019 | $11,831 | $126,648 | $32,318 | $94,330 |
| 2018 | $9,962 | $105,473 | $25,200 | $80,273 |
| 2017 | $9,676 | $116,606 | $27,860 | $88,746 |
| 2016 | $8,413 | $88,205 | $28,895 | $59,310 |
| 2015 | $7,920 | $53,173 | $28,019 | $25,154 |
| 2014 | $4,791 | $53,173 | $28,019 | $25,154 |
Property History
| Date | Event | Price | Change | Sq Ft Price |
|---|---|---|---|---|
| 09/09/2025 09/09/25 | Price Changed | $2,945,000 | -0.8% | $693 / Sq Ft |
| 07/14/2025 07/14/25 | For Sale | $2,970,000 | 0.0% | $699 / Sq Ft |
| 07/13/2025 07/13/25 | Off Market | $2,970,000 | -- | -- |
| 07/02/2025 07/02/25 | Price Changed | $2,970,000 | -0.8% | $699 / Sq Ft |
| 05/08/2025 05/08/25 | Price Changed | $2,995,000 | -6.4% | $705 / Sq Ft |
| 03/13/2025 03/13/25 | For Sale | $3,200,000 | +128.6% | $753 / Sq Ft |
| 01/28/2019 01/28/19 | Off Market | $1,400,000 | -- | -- |
| 07/02/2014 07/02/14 | Sold | $1,400,000 | 0.0% | $316 / Sq Ft |
| 06/02/2014 06/02/14 | Pending | -- | -- | -- |
| 04/30/2014 04/30/14 | For Sale | $1,400,000 | -- | $316 / Sq Ft |
Purchase History
| Date | Type | Sale Price | Title Company |
|---|---|---|---|
| Interfamily Deed Transfer | -- | None Available | |
| Warranty Deed | $1,400,000 | Fidelity National Title Ins | |
| Deed | -- | -- | |
| Deed | -- | -- | |
| Deed | $140,000 | -- |
Mortgage History
| Date | Status | Loan Amount | Loan Type |
|---|---|---|---|
| Open | $500,000 | Credit Line Revolving | |
| Open | $1,000,000 | Adjustable Rate Mortgage/ARM | |
| Previous Owner | $50,462 | Unknown |
Source: IRES MLS
MLS Number: 1028364
APN: 1577013-00-015
- 0 Crannell Dr
- 7745 Fairview Rd
- 182 Ridge Rd
- 160 Ponderosa Dr
- 460 Paragon Dr
- 8001 Fairview Rd
- 635 Paragon Dr
- 280 Vaquero Dr
- 1000 Spring Dr
- 321 Majestic View Dr
- 946 W Willow St
- 923 W Maple Ct
- 6703 Lakeview Dr
- 7035 S Boulder Rd
- 145 Brittany Ln
- 7233 Spring Ct
- 7509 Panorama Dr
- 1006 Honeysuckle Ln
- 7496 Panorama Dr
- 1147 Crestmoor Dr
- 415 Pheasant Run
- 761 Owl Ct
- 1830 W Centennial Dr Unit 105
- 242 Pheasant Run Unit A
- 1606 Cottonwood Dr Unit 16S
- 1210 Wicklow St Unit Wicklow St , BOULDER, CO.
- 1931 Centennial Dr Unit 1931
- 745 E South Boulder Rd
- 5636 Pennsylvania Ave
- 5530 Stonewall Place Unit 22
- 2822 Cascade Creek Dr
- 5845 Arapahoe Ave
- 651 Ridgeview Dr
- 1724 Steel St
- 780 Copper Ln Unit 107
- 340 Fox Ln
- 226 Lois Cir
- 1015-1035 S Boulder Rd
- 730 Copper Ln Unit 104
- 379 Lincoln Ct
