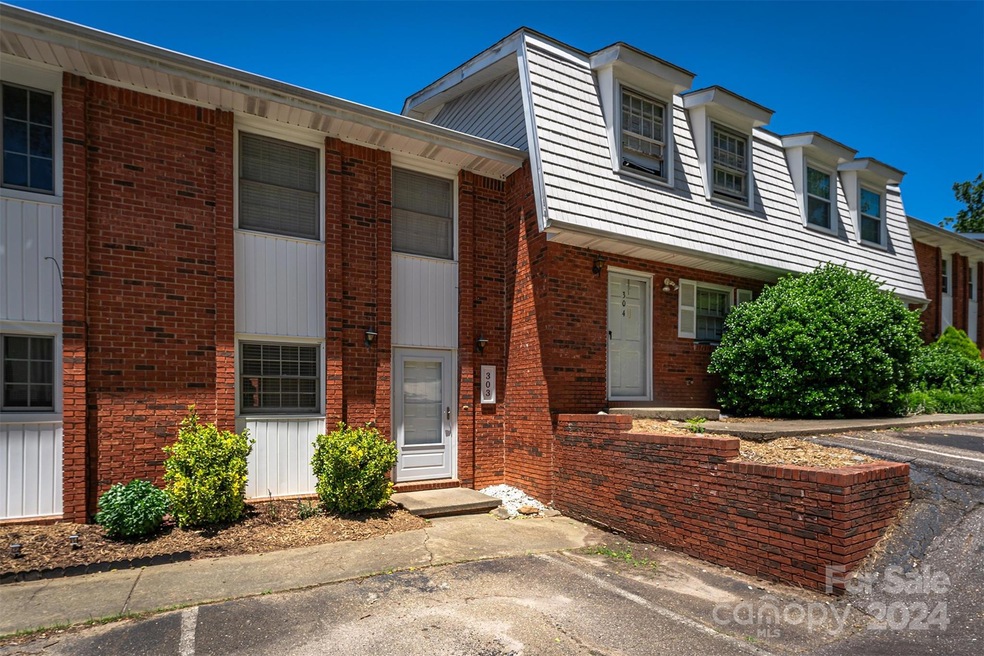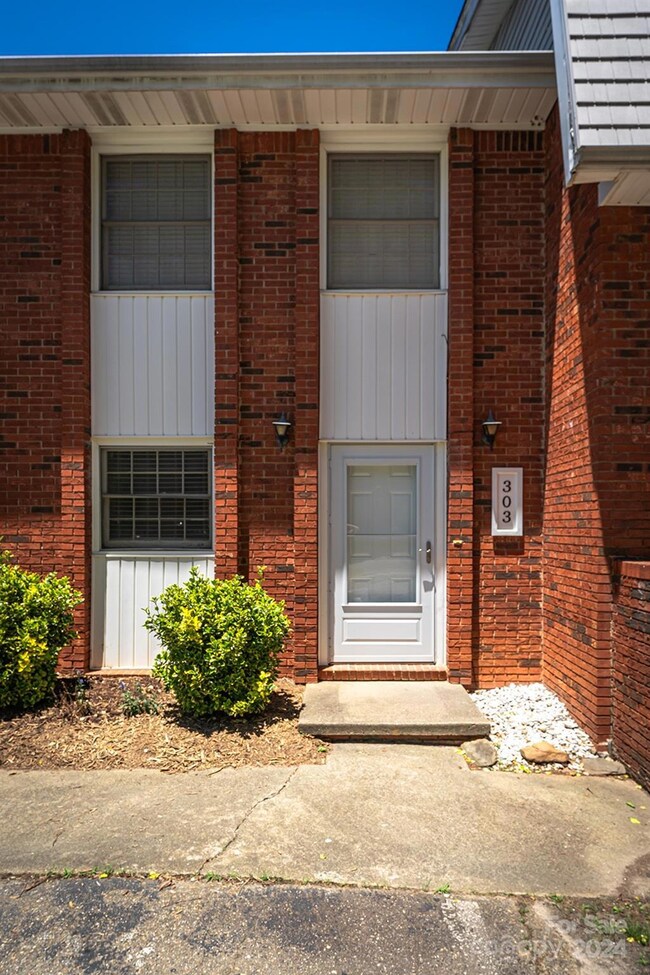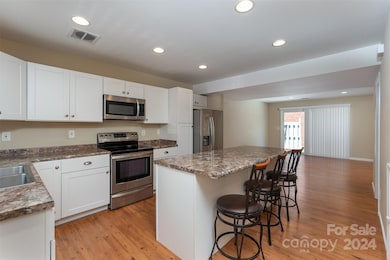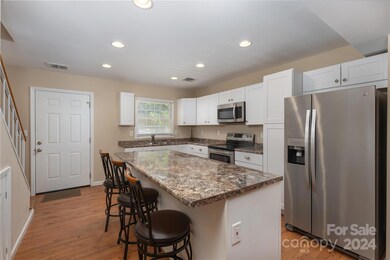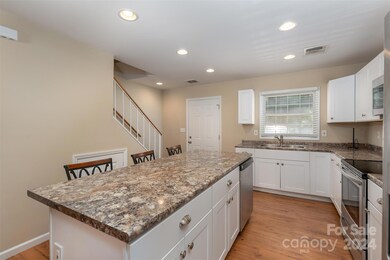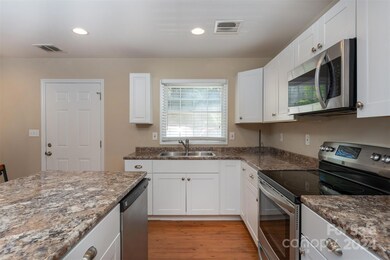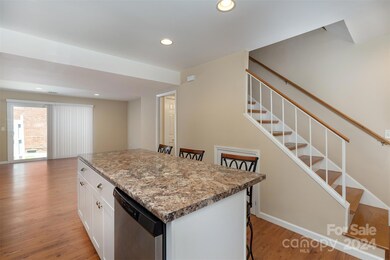
Highlights
- In Ground Pool
- Open Floorplan
- Laundry closet
- T.C. Roberson High School Rated A
- Patio
- Kitchen Island
About This Home
As of February 2025Welcome home to 303 Southway Garden in the heart of South Asheville. Low maintenance living in this updated, open concept townhome. You'll find a bright kitchen with stainless steel appliances, island for dining or meal prep, living room looking out to the patio and half bath on the main. Upstairs has two large bedrooms, a full bath, and a convenient laundry closet. Grill out on your private patio and walk out the back door to relax or play at the community pool. Nearby, enjoy Lake Julian Park, Biscuit Head South, Voodoo Brewing, Lakeview Putt & Play, movies in Biltmore Park, or quick access to the Asheville Airport. Great as full-time home, rental investment, or 2nd home in S AVL.
Last Agent to Sell the Property
GreyBeard Realty Brokerage Email: rosie@greybeardrealty.com License #207617 Listed on: 06/08/2024
Co-Listed By
GreyBeard Realty Brokerage Email: rosie@greybeardrealty.com License #313221
Townhouse Details
Home Type
- Townhome
Est. Annual Taxes
- $760
Year Built
- Built in 1974
HOA Fees
- $227 Monthly HOA Fees
Parking
- 2 Assigned Parking Spaces
Home Design
- Brick Exterior Construction
- Wood Siding
Interior Spaces
- 2-Story Property
- Open Floorplan
- Vinyl Flooring
- Crawl Space
- Laundry closet
Kitchen
- Electric Oven
- Electric Range
- Microwave
- Dishwasher
- Kitchen Island
Bedrooms and Bathrooms
- 2 Bedrooms
Outdoor Features
- In Ground Pool
- Patio
Additional Features
- Privacy Fence
- Heat Pump System
Community Details
- Baldwin Real Estate Association
- Southway Gardens Subdivision
Listing and Financial Details
- Assessor Parcel Number 965439042200000
Ownership History
Purchase Details
Home Financials for this Owner
Home Financials are based on the most recent Mortgage that was taken out on this home.Purchase Details
Similar Homes in Arden, NC
Home Values in the Area
Average Home Value in this Area
Purchase History
| Date | Type | Sale Price | Title Company |
|---|---|---|---|
| Warranty Deed | $212,000 | None Listed On Document | |
| Warranty Deed | $212,000 | None Listed On Document | |
| Interfamily Deed Transfer | -- | None Available |
Mortgage History
| Date | Status | Loan Amount | Loan Type |
|---|---|---|---|
| Open | $15,000 | No Value Available | |
| Closed | $15,000 | No Value Available | |
| Open | $190,800 | New Conventional | |
| Closed | $190,800 | New Conventional |
Property History
| Date | Event | Price | Change | Sq Ft Price |
|---|---|---|---|---|
| 02/12/2025 02/12/25 | Sold | $212,000 | -9.8% | $201 / Sq Ft |
| 09/19/2024 09/19/24 | Price Changed | $235,000 | 0.0% | $223 / Sq Ft |
| 09/19/2024 09/19/24 | For Sale | $235,000 | +10.8% | $223 / Sq Ft |
| 08/21/2024 08/21/24 | Off Market | $212,000 | -- | -- |
| 06/08/2024 06/08/24 | For Sale | $239,000 | -- | $226 / Sq Ft |
Tax History Compared to Growth
Tax History
| Year | Tax Paid | Tax Assessment Tax Assessment Total Assessment is a certain percentage of the fair market value that is determined by local assessors to be the total taxable value of land and additions on the property. | Land | Improvement |
|---|---|---|---|---|
| 2023 | $760 | $121,200 | $20,000 | $101,200 |
| 2022 | $710 | $121,200 | $0 | $0 |
| 2021 | $710 | $121,200 | $0 | $0 |
| 2020 | $524 | $83,200 | $0 | $0 |
| 2019 | $524 | $83,200 | $0 | $0 |
| 2018 | $524 | $83,200 | $0 | $0 |
| 2017 | $524 | $81,000 | $0 | $0 |
| 2016 | $563 | $81,000 | $0 | $0 |
| 2015 | $563 | $81,000 | $0 | $0 |
| 2014 | $563 | $81,000 | $0 | $0 |
Agents Affiliated with this Home
-
Rosie Johnson

Seller's Agent in 2025
Rosie Johnson
GreyBeard Realty
(828) 778-2630
2 in this area
125 Total Sales
-
Ali Whitman

Seller Co-Listing Agent in 2025
Ali Whitman
GreyBeard Realty
(828) 768-2545
2 in this area
103 Total Sales
-
Michele Carver

Buyer's Agent in 2025
Michele Carver
Southern Sky Realty
(828) 713-1231
2 in this area
120 Total Sales
Map
Source: Canopy MLS (Canopy Realtor® Association)
MLS Number: 4147437
APN: 9654-39-0422-00000
- 104 Southway Garden Rd
- 335 Rosscraggon Rd
- 16 Rosscraggon Dr
- 13 Rosscraggon Dr
- 34 Ravencroft Ln Unit E34
- 33 Ravencroft Ln Unit 33
- 44 Ravencroft Ln Unit F
- 38 Ravencroft Ln Unit E
- 242 Birch Ln
- 101 Carlyle Way
- 15 Myrtle Lee Cove
- 99999 Hendersonville Rd
- 25 Crestwood Dr
- 107 Stonegate Dr
- 60 W Cascade St
- 3 Shadywood Cir
- 217 Royal Pines Dr
- 235 Royal Pines Dr
- 23 Allen Ave
- 22 Scottish Cir
