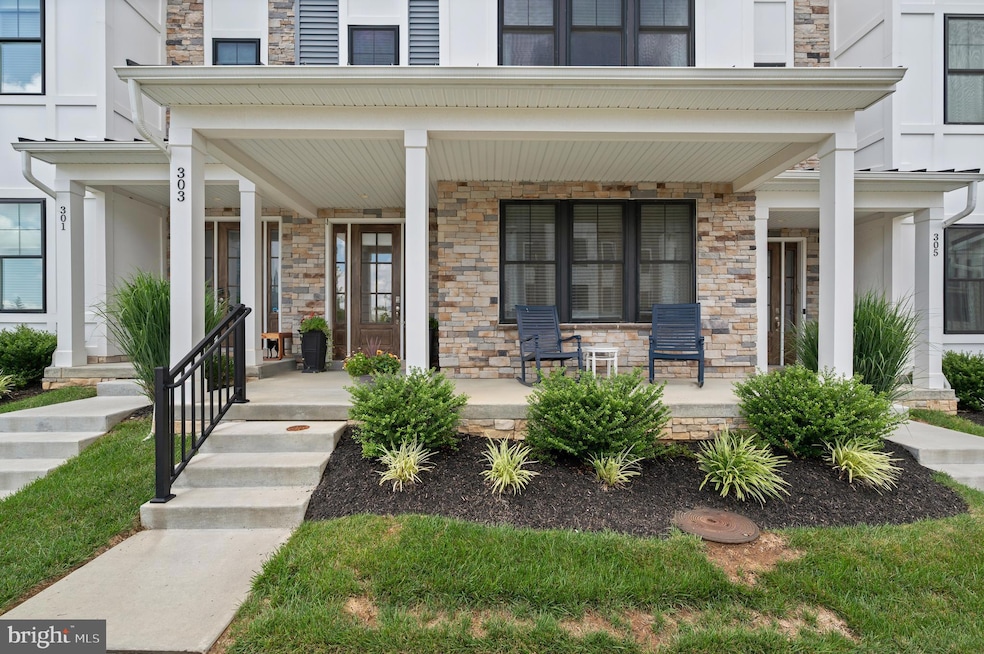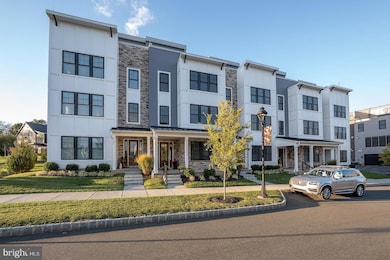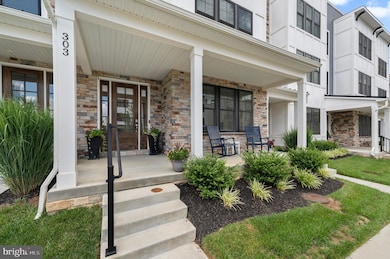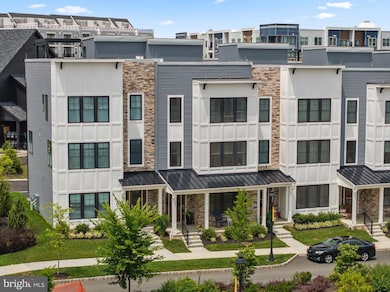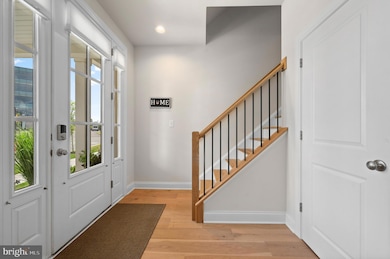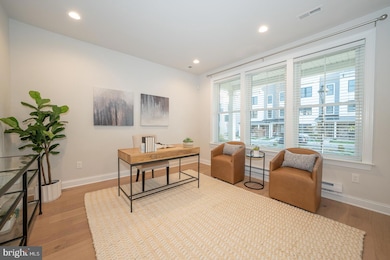303 Squire Dr Newtown Square, PA 19073
Estimated payment $6,636/month
Highlights
- Rooftop Deck
- Open Floorplan
- Wood Flooring
- Culbertson Elementary School Rated A
- Traditional Architecture
- Bonus Room
About This Home
NEW PRICE! Enjoy effortless elegance amidst the dynamic, sought-after community of Ellis
Preserve! This newer construction, beautifully appointed townhome offers a rare
combination of modern design, luxurious finishes and walkability to shops,
restaurants, scenic trails and more. Step through the handsome, glass-panel front
door to discover a spacious, light-filled layout ideal for daily comfort and stylish
entertaining. The entry level features nine-foot ceilings and wide-plank hardwood
floors, along with a powder room, access to the attached two-car garage and space
for a home office or den. Upstairs, the sun-drenched main level showcases ten-foot
ceilings and oversize picture windows, creating a warm, airy ambiance. The well-
appointed chef’s kitchen is the true heart of the home with its quartz countertops,
ten-foot island, upgraded appliances, custom tile backsplash and pantry closet with
custom shelving. The adjacent dining area easily accommodates a large table while
the inviting great room—complete with gas fireplace—makes hosting a breeze. A
powder room completes this floor. The third level features two secondary
bedrooms that share a full hall bath, plus a laundry closet. The primary
suite is a true retreat, featuring dual closets (one walk-in!) and an ensuite full bath
with upgraded tile and glass shower with bench. Topping this exceptional home is
the ultimate outdoor living space—an expansive rooftop deck with sweeping views
of picturesque Ellis Preserve. Additional perks include maintenance-free siding
and HOA-covered landscaping, grass cutting and snow removal. Whole Foods,
restaurants and cafes, fitness studios and other destinations are mere steps away,
and residents enjoy easy proximity to commuter routes, the Philadelphia airport
and many Main Line towns too. Don’t miss your chance to own this turnkey gem
in the heart of Ellis Preserve!
Listing Agent
(484) 431-5821 catherine.lowry@foxroach.com BHHS Fox & Roach Wayne-Devon Listed on: 07/16/2025

Open House Schedule
-
Sunday, December 07, 20251:00 to 3:00 pm12/7/2025 1:00:00 PM +00:0012/7/2025 3:00:00 PM +00:00Add to Calendar
Townhouse Details
Home Type
- Townhome
Est. Annual Taxes
- $14,081
Year Built
- Built in 2023
Lot Details
- Property is in excellent condition
HOA Fees
- $256 Monthly HOA Fees
Parking
- 2 Car Direct Access Garage
- 2 Driveway Spaces
- Parking Storage or Cabinetry
- Rear-Facing Garage
- Garage Door Opener
Home Design
- Traditional Architecture
- Slab Foundation
- Frame Construction
- Masonry
Interior Spaces
- 2,308 Sq Ft Home
- Property has 3 Levels
- Open Floorplan
- Crown Molding
- Ceiling Fan
- Recessed Lighting
- Gas Fireplace
- Window Treatments
- Family Room
- Bonus Room
- Kitchen Island
Flooring
- Wood
- Carpet
Bedrooms and Bathrooms
- 3 Bedrooms
- Walk-In Closet
Laundry
- Laundry Room
- Laundry on upper level
Outdoor Features
- Rooftop Deck
- Exterior Lighting
Utilities
- Cooling System Utilizes Natural Gas
- 90% Forced Air Heating and Cooling System
- Water Treatment System
- Tankless Water Heater
Listing and Financial Details
- Tax Lot 002-027
- Assessor Parcel Number 30-00-02840-56
Community Details
Overview
- $1,500 Capital Contribution Fee
- Association fees include lawn maintenance, snow removal, trash
- The Towns At Newtown Walk HOA
- Newtown Walk At Ellis Preserve Subdivision
Pet Policy
- No Pets Allowed
Map
Home Values in the Area
Average Home Value in this Area
Tax History
| Year | Tax Paid | Tax Assessment Tax Assessment Total Assessment is a certain percentage of the fair market value that is determined by local assessors to be the total taxable value of land and additions on the property. | Land | Improvement |
|---|---|---|---|---|
| 2025 | $13,058 | $784,640 | $82,020 | $702,620 |
| 2024 | $13,058 | $784,640 | $82,020 | $702,620 |
| 2023 | $1,322 | $82,020 | $82,020 | $0 |
Property History
| Date | Event | Price | List to Sale | Price per Sq Ft |
|---|---|---|---|---|
| 11/19/2025 11/19/25 | Price Changed | $989,000 | -0.6% | $429 / Sq Ft |
| 10/16/2025 10/16/25 | Price Changed | $995,000 | -0.3% | $431 / Sq Ft |
| 07/16/2025 07/16/25 | For Sale | $998,000 | -- | $432 / Sq Ft |
Purchase History
| Date | Type | Sale Price | Title Company |
|---|---|---|---|
| Deed | $859,990 | None Listed On Document |
Mortgage History
| Date | Status | Loan Amount | Loan Type |
|---|---|---|---|
| Open | $687,992 | New Conventional |
Source: Bright MLS
MLS Number: PADE2095980
APN: 30-00-02840-56
- 301 Squire Dr
- 367 Horseshoe Trail
- 304 Squire Dr
- 326 Squire Dr Unit 21C
- 334 Foxtail Ln Unit 22D
- 510 Tennis Ave
- 212 Chestnut St
- 10 Fox Chase Cir
- 809 Ellis Ave
- 27 Mary Jane Ln
- 324 Bishop Hollow Rd
- 3804 Arbor Grove Ln
- 3905 Rockwood Farm Rd
- 3711 Liseter Gardens
- 3500 Goshen Rd
- 3917 Woodland Dr
- 302 Arthur Ct Unit 82
- 438 Cornerstone Dr Unit 438
- 10 Bryn Mawr Ave
- 510 Guinevere Dr Unit 111
- 202 Charles Ellis Dr
- 220 Charles Ellis Dr
- 400 Charles Ellis Dr
- 20 Bishop Hollow Rd
- 17A St Albans Ave
- 34 Reese Ave Unit D
- 20 Saint Albans Ave
- 7000 Cornerstone Dr
- 3421 W Chester Pike Unit A24-1BR
- 3405 W Chester Pike
- 144 Second Ave
- 571 N Newtown Street Rd
- 2730 Old Cedar Grove Rd
- 1000 Bluebird View
- 709 Pritchard Place
- 805 Montparnasse Place
- 82 3rd Ave Unit 1ST FLOOR
- 123 4th Ave Unit B
- 409 Yale Ave
- 1 Haymarket Ln
