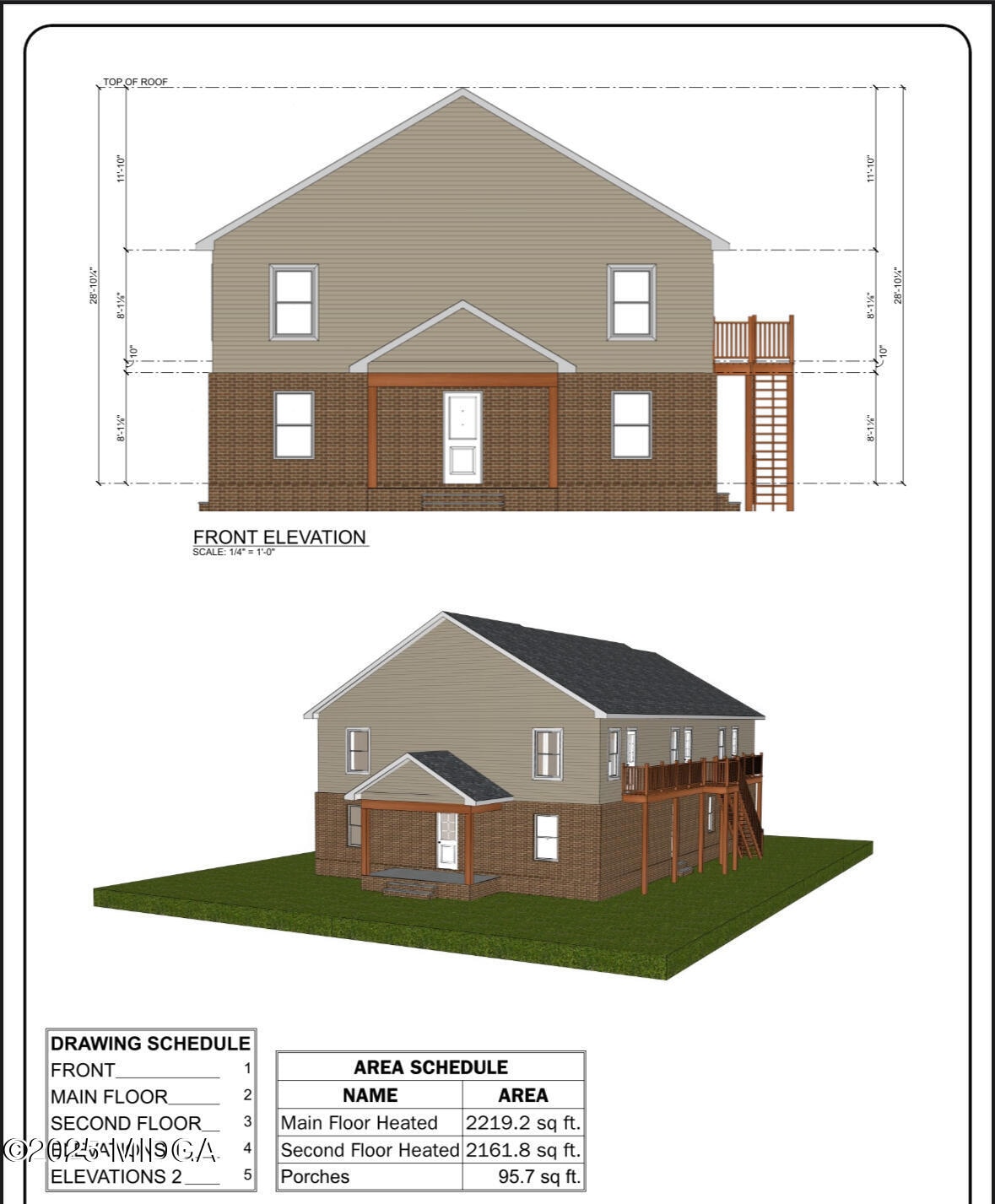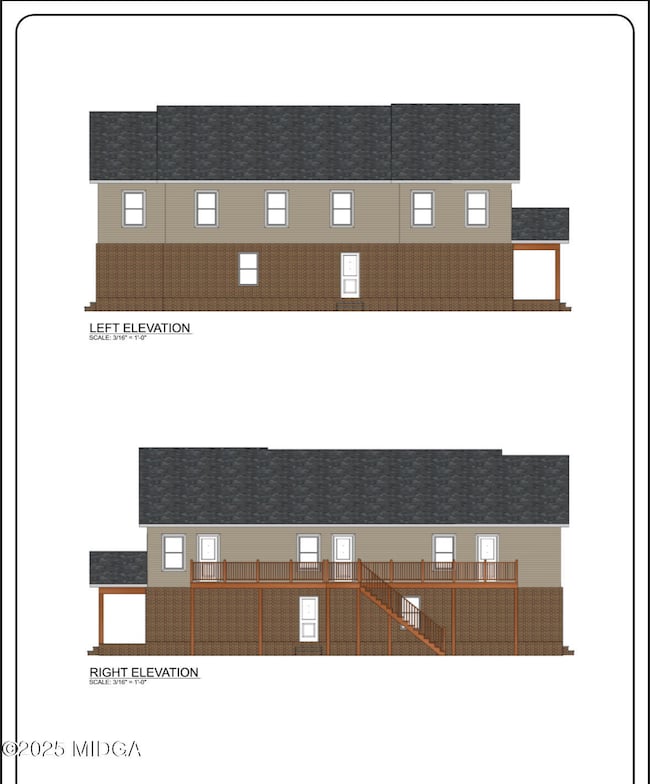303 State University Dr Fort Valley, GA 31030
Estimated payment $4,031/month
Highlights
- New Construction
- Main Floor Primary Bedroom
- Four Sided Brick Exterior Elevation
- A-Frame Home
- No HOA
- Awning
About This Home
NEW CONSTRUCTION INVESTMENT! Modern 7-Unit Multi-Family Investment Opportunity Near Fort Valley State University Discover this brand-new multi-family property offering exceptional investment potential in a prime location. This newly constructed 7-unit commercial complex spans a total heated 4,381 square feet and features a thoughtful mix of living spaces to maximize rental appeal and revenue potential. The property includes five spacious two-bedroom, two-bathroom units, complemented by two cozy one-bedroom, one-bathroom apartments. Each residence has been crafted with attention to detail and modern living requirements in mind including a stove/fridge/microwave and washer dryer hookups. The property features inviting covered porch area, providing comfortable outdoor spaces for relaxation and community building. The property's proximity to Fort Valley State University makes it an especially attractive location for those seeking housing near educational facilities. Just a short distance away is the natural beauty of Everett Square, offering green space for recreation and outdoor activities. The vibrant university environment ensures a dynamic community atmosphere throughout the year. This turn-key property requires minimal initial maintenance, allowing investors to focus on tenant acquisition rather than renovation concerns. The strategic unit mix accommodates a variety of housing needs with different floor plan options. For savvy investors looking to expand their portfolio with a contemporary multi-family property in a university-city setting, this new construction represents an opportunity that combines location advantages with the appeal of fresh, modern accommodations.
Home Details
Home Type
- Single Family
Est. Annual Taxes
- $227
Year Built
- Built in 2025 | New Construction
Lot Details
- 8,276 Sq Ft Lot
Parking
- Parking Pad
Home Design
- Home to be built
- A-Frame Home
- Four Sided Brick Exterior Elevation
- Slab Foundation
- Composition Roof
Interior Spaces
- 4,381 Sq Ft Home
- 2-Story Property
- Awning
Bedrooms and Bathrooms
- 12 Bedrooms
- Primary Bedroom on Main
- 12 Full Bathrooms
Utilities
- Central Heating and Cooling System
- Cable TV Available
Listing and Financial Details
- Assessor Parcel Number F05E 202
Community Details
Overview
- No Home Owners Association
- 1 County Rural Subdivision
Amenities
- Laundry Facilities
Map
Home Values in the Area
Average Home Value in this Area
Tax History
| Year | Tax Paid | Tax Assessment Tax Assessment Total Assessment is a certain percentage of the fair market value that is determined by local assessors to be the total taxable value of land and additions on the property. | Land | Improvement |
|---|---|---|---|---|
| 2024 | $227 | $5,440 | $1,640 | $3,800 |
| 2023 | $121 | $4,520 | $1,120 | $3,400 |
| 2022 | $112 | $4,160 | $1,120 | $3,040 |
| 2021 | $182 | $2,760 | $1,120 | $1,640 |
| 2020 | $238 | $5,160 | $1,880 | $3,280 |
| 2019 | $239 | $5,160 | $1,880 | $3,280 |
| 2018 | $240 | $5,160 | $1,880 | $3,280 |
| 2017 | $226 | $5,200 | $1,880 | $3,320 |
| 2016 | $247 | $5,680 | $1,880 | $3,800 |
| 2015 | $180 | $5,680 | $1,880 | $3,800 |
| 2014 | $180 | $5,680 | $1,880 | $3,800 |
| 2013 | -- | $5,680 | $1,880 | $3,800 |
Property History
| Date | Event | Price | Change | Sq Ft Price |
|---|---|---|---|---|
| 07/18/2025 07/18/25 | Price Changed | $725,000 | -6.5% | -- |
| 04/07/2025 04/07/25 | Price Changed | $775,000 | -3.1% | -- |
| 03/27/2025 03/27/25 | For Sale | $800,000 | -- | -- |
Purchase History
| Date | Type | Sale Price | Title Company |
|---|---|---|---|
| Warranty Deed | $1,000 | -- | |
| Warranty Deed | $788 | -- |
Source: Middle Georgia MLS
MLS Number: 180622
APN: F05E-202
- 210 Perry Railroad St
- 403 Spruce St
- 0 College St Unit 10449547
- 0 College St Unit 7516696
- 510 S Camellia Blvd
- 1011 Pine St
- 207 Carver Dr
- 402 Boulevard St
- 313 W Church St
- 200 Everett Square
- 705 Princess Ave
- 708 Princess Ave
- 712 Courtland Ave
- 0 Spillers St Unit 254475
- 0 Spillers St Unit 10560049
- 301 Oak St
- 307 Oak St
- 317 Persons St
- 114 Ronald Pride Blvd
- 119 Ronald Pride Blvd
- 105 Georgia Ave Unit 105 Georgia Ave Unit
- 212 Rayfield Wright St
- 115 Ronald Pride Blvd
- 115 Ronald Pride Blvd
- 523 Vineville St
- 411 Lamar St
- 806 E Church St
- 901 Orange St Unit 3A
- 533 Hinton St
- 533 Hinton St
- 533 Hinton St
- 533 Hinton St
- 533 Hinton St
- 1344 State University Dr Unit 1
- 1344 State University Dr Unit 3
- 133 Ronald Pride Blvd Unit A
- 1103 E Church St
- 113 Ronald Pride Blvd Unit A
- 1198 Hendrick Rd





