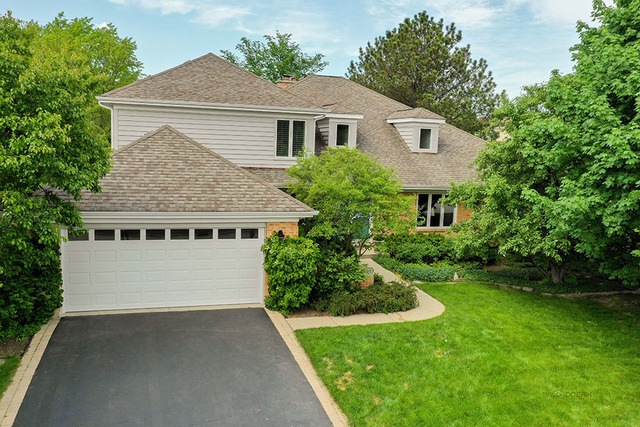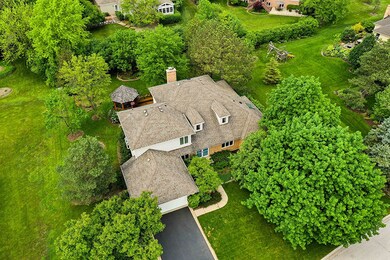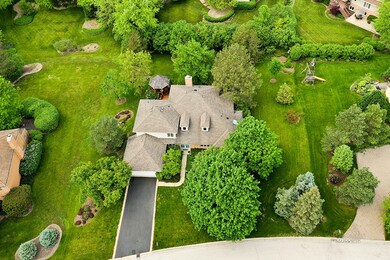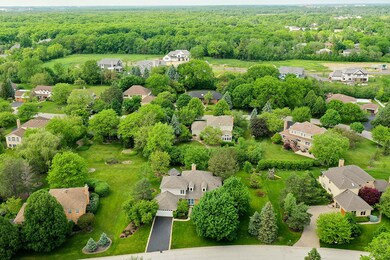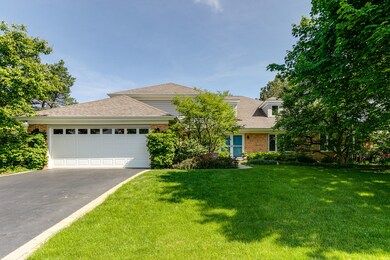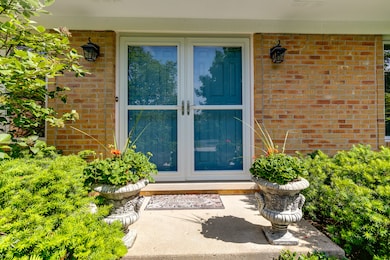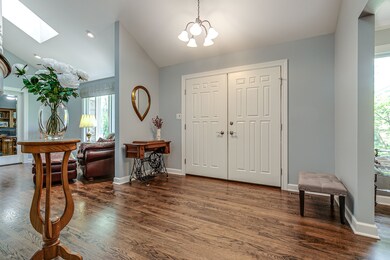
303 Surrey Ln Lake Forest, IL 60045
Lincolnshire Village NeighborhoodEstimated Value: $864,000 - $996,000
Highlights
- Cape Cod Architecture
- Landscaped Professionally
- Vaulted Ceiling
- Laura B. Sprague School Rated A-
- Deck
- 2-minute walk to Whytegate Park
About This Home
As of August 2020This home will not disappoint! Award winning Stevenson High School and District 103 schools. Steps away from Whytegate Park. So much done in 2017: freshly painted inside and out, all windows, window treatments, skylights, screens replaced and new gutters, hardwood floors refinished, new garage door. Soaring ceilings and a one-of-a-kind staircase with circular landing provides a stunning entrance into the home. Sun filled living room with french doors to your private office. You'll love entertaining in the kitchen featuring large island, granite counters, an abundance of cabinets, Kitchen Aide warming drawer, Two Dacor ovens and Dacor microwave. Kitchen opens to the family room with floor-to-ceiling brick fireplace and dual access to the deck. First floor master bedroom with dual walk in closets. Spectacular master bath rebuilt from scratch in 2016 with double vanities, huge subway tile shower, soaking tub and large skylight. A half bath and laundry room complete the first floor. The second level includes 4 additional bedrooms with generous closet space and shared full bath. Abundant finished basement space, freshly painted and carpeted in 2019, for relaxation, entertainment, working out, games and other family-friendly activities. Enjoy tranquility in your backyard haven on the sprawling deck with screened in gazebo.
Last Agent to Sell the Property
RE/MAX Suburban License #475124525 Listed on: 06/05/2020

Home Details
Home Type
- Single Family
Est. Annual Taxes
- $19,021
Year Built
- 1986
Lot Details
- Property has an invisible fence for dogs
- Landscaped Professionally
Parking
- Attached Garage
- Garage Door Opener
- Driveway
- Garage Is Owned
Home Design
- Cape Cod Architecture
- Brick Exterior Construction
- Asphalt Shingled Roof
- Cedar
Interior Spaces
- Vaulted Ceiling
- Skylights
- Wood Burning Fireplace
- Fireplace With Gas Starter
- Attached Fireplace Door
- Mud Room
- Entrance Foyer
- Home Office
- Wood Flooring
- Partially Finished Basement
- Basement Fills Entire Space Under The House
- Storm Screens
Kitchen
- Breakfast Bar
- Oven or Range
- Cooktop
- Microwave
- Dishwasher
- Kitchen Island
- Disposal
Bedrooms and Bathrooms
- Main Floor Bedroom
- Walk-In Closet
- Primary Bathroom is a Full Bathroom
- Bathroom on Main Level
- Dual Sinks
- Soaking Tub
Laundry
- Laundry on main level
- Dryer
- Washer
Utilities
- Forced Air Heating and Cooling System
- Heating System Uses Gas
Additional Features
- Deck
- Property is near a bus stop
Listing and Financial Details
- Senior Tax Exemptions
- Homeowner Tax Exemptions
- $2,650 Seller Concession
Ownership History
Purchase Details
Purchase Details
Home Financials for this Owner
Home Financials are based on the most recent Mortgage that was taken out on this home.Purchase Details
Home Financials for this Owner
Home Financials are based on the most recent Mortgage that was taken out on this home.Purchase Details
Similar Homes in Lake Forest, IL
Home Values in the Area
Average Home Value in this Area
Purchase History
| Date | Buyer | Sale Price | Title Company |
|---|---|---|---|
| Susan R Zimmer Revocable Living Trust | -- | None Listed On Document | |
| Zimmer William A | -- | Euclid Title | |
| Zimmer William A | $699,000 | None Available | |
| Gordon Dale C | -- | None Available |
Mortgage History
| Date | Status | Borrower | Loan Amount |
|---|---|---|---|
| Previous Owner | Zimmer William A | $510,000 | |
| Previous Owner | Gordon Dale C | $141,000 | |
| Previous Owner | Gordon Dale C | $100,000 |
Property History
| Date | Event | Price | Change | Sq Ft Price |
|---|---|---|---|---|
| 08/28/2020 08/28/20 | Sold | $699,000 | 0.0% | $234 / Sq Ft |
| 06/12/2020 06/12/20 | Pending | -- | -- | -- |
| 06/05/2020 06/05/20 | For Sale | $699,000 | -- | $234 / Sq Ft |
Tax History Compared to Growth
Tax History
| Year | Tax Paid | Tax Assessment Tax Assessment Total Assessment is a certain percentage of the fair market value that is determined by local assessors to be the total taxable value of land and additions on the property. | Land | Improvement |
|---|---|---|---|---|
| 2024 | $19,021 | $227,012 | $75,957 | $151,055 |
| 2023 | $17,489 | $213,596 | $71,671 | $141,925 |
| 2022 | $17,489 | $198,847 | $66,722 | $132,125 |
| 2021 | $16,817 | $196,703 | $66,003 | $130,700 |
| 2020 | $15,971 | $197,374 | $66,228 | $131,146 |
| 2019 | $15,503 | $196,647 | $65,984 | $130,663 |
| 2018 | $15,783 | $216,463 | $71,729 | $144,734 |
| 2017 | $16,432 | $211,411 | $70,055 | $141,356 |
| 2016 | $16,753 | $214,549 | $67,083 | $147,466 |
| 2015 | $16,392 | $200,644 | $62,735 | $137,909 |
| 2014 | $15,989 | $196,162 | $67,377 | $128,785 |
| 2012 | $15,922 | $196,555 | $67,512 | $129,043 |
Agents Affiliated with this Home
-
Leslie McDonnell

Seller's Agent in 2020
Leslie McDonnell
RE/MAX Suburban
(888) 537-5439
28 in this area
822 Total Sales
-
Ryanne Bumps

Buyer's Agent in 2020
Ryanne Bumps
@ Properties
(312) 802-0790
1 in this area
36 Total Sales
Map
Source: Midwest Real Estate Data (MRED)
MLS Number: MRD10737387
APN: 15-14-202-006
- 303 Whytegate Ct
- 23455 N Elm Rd
- 1 Preston Ct
- 7 Preston Ct
- 213 Northampton Ln
- 23410 N Elm Rd
- 14705 W Mayland Villa Rd
- 5 Stonegate Cir
- 15 Reliance Ln
- 106 Brookwood Ln
- 3 Court of Wilmington
- 29 Oxford Dr
- 31 Berkshire Ln
- 30 Plymouth Ct
- 57 Cumberland Dr
- 4 Elsinoor Dr
- 1613 Wedgewood Dr
- 20 Westminster Way
- 1611 Wedgewood Dr
- 21 Dukes Ln Unit 3
- 303 Surrey Ln
- 305 Surrey Ln Unit 1
- 301 Surrey Ln
- 304 Whytegate Ct
- 306 Whytegate Ct
- 304A Surrey Ln Unit 1
- 304 Surrey Ln
- 302 Whytegate Ct
- 307 Surrey Ln
- 308 Whytegate Ct
- 308 Surrey Ln
- 302 Surrey Ln
- 305 Whytegate Ct
- 307 Whytegate Ct
- 309 Surrey Ln
- 310 Whytegate Ct
- 301 Whytegate Ct
- 305 Carlisle Ln
- 309 Whytegate Ct
- 303 Carlisle Ln
