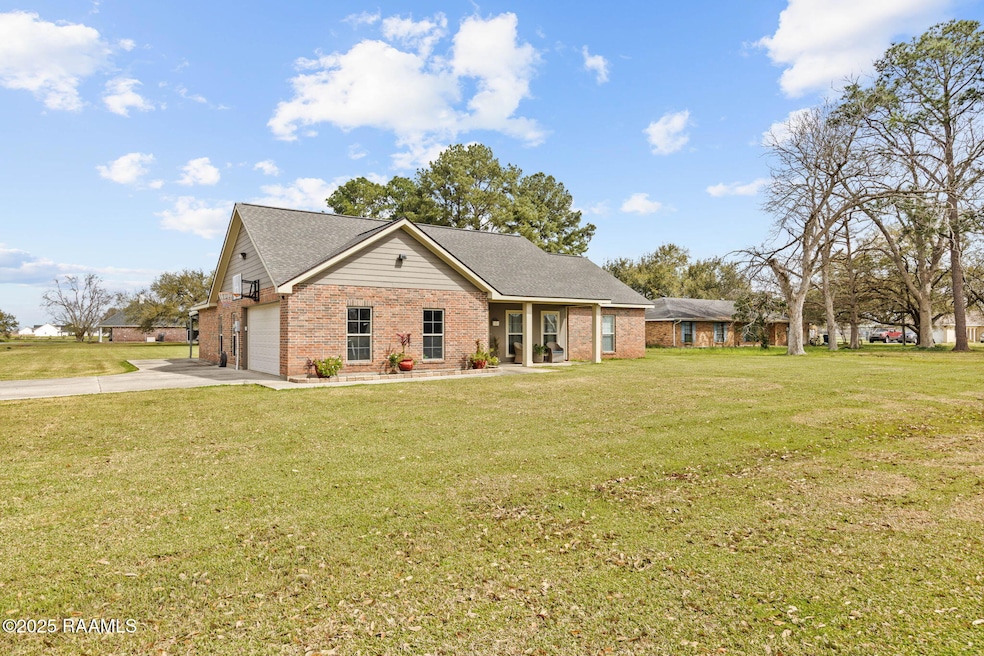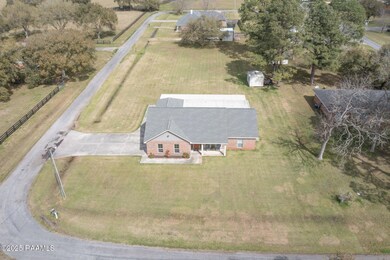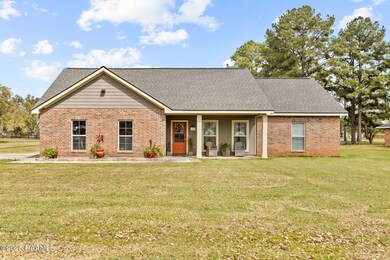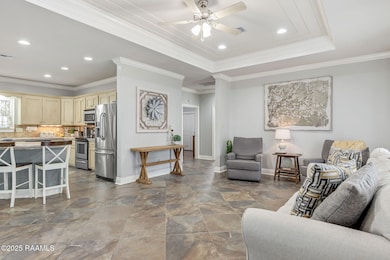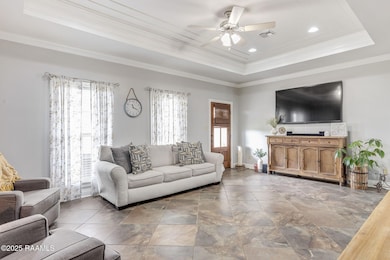Estimated payment $2,056/month
Highlights
- Traditional Architecture
- Corner Lot
- Granite Countertops
- 1 Fireplace
- High Ceiling
- Covered Patio or Porch
About This Home
Welcome to your dream home! ROOF changed in 202! This beautiful 3-bedroom, 2-bathroom country retreat sits on 1 unrestricted acre in Scott, LA. As soon as you step inside, you're greeted by a large open floor plan with 9' and 10' ceilings in living areas with a stunning tray ceiling and an oversized freestanding island in the kitchen--big enough to seat six! A chef's dream, the kitchen boasts copious cabinet space and and all of the cabinets are custom! The kitchen flows seamlessly into the main living area. No carpet- tiled flooring in the home and luxury vinyl in family room! The split floor plan ensures privacy, while the huge laundry room offers tons of storage. The primary suite features double vanities, a large CUSTOM tiled shower, jetted tub and an enormous walk-in closet. But the real showstopper? A HUGE 17x44 family room, complete with a second kitchen, built-ins, and a cozy fireplace--perfect for gatherings! Outside, enjoy the 12x60 covered patio, ideal for entertaining. Need more? This property includes an 11kW generator that runs the AC, hot water heater, sewer system, etc., built-in air compressor in the garage, a 220 plugs for two campers hookups on the property, plus a 10x42 BBQ area! A storage shed is also included for extra convenience. Insulation in exterior walls is R15, so super efficient and lower electricity bills! 2 Hot water tanks AND a post tension slab! Security alarm and cameras! Located in Flood Zone X--no flood insurance required, this home has it all! Schedule your showing today!
Home Details
Home Type
- Single Family
Year Built
- Built in 2007
Lot Details
- 1 Acre Lot
- Lot Dimensions are 290.4 x 150
- Landscaped
- Corner Lot
- Level Lot
Parking
- 2 Car Attached Garage
- Open Parking
Home Design
- Traditional Architecture
- Brick Exterior Construction
- Slab Foundation
- Frame Construction
- Composition Roof
Interior Spaces
- 2,497 Sq Ft Home
- 1-Story Property
- Built-In Features
- Bookcases
- Crown Molding
- High Ceiling
- 1 Fireplace
- Double Pane Windows
- Window Treatments
- Tile Flooring
Kitchen
- Electric Cooktop
- Freezer
- Dishwasher
- Kitchen Island
- Granite Countertops
- Quartz Countertops
Bedrooms and Bathrooms
- 3 Bedrooms
- Walk-In Closet
- 2 Full Bathrooms
- Double Vanity
- Separate Shower
Laundry
- Laundry Room
- Dryer
- Washer
Outdoor Features
- Covered Patio or Porch
- Exterior Lighting
- Separate Outdoor Workshop
- Shed
Utilities
- Central Heating and Cooling System
Community Details
- Bosco Heights Subdivision
Listing and Financial Details
- Tax Lot 017
Map
Tax History
| Year | Tax Paid | Tax Assessment Tax Assessment Total Assessment is a certain percentage of the fair market value that is determined by local assessors to be the total taxable value of land and additions on the property. | Land | Improvement |
|---|---|---|---|---|
| 2024 | $1,658 | $26,970 | $1,500 | $25,470 |
| 2023 | $2,004 | $31,460 | $1,500 | $29,960 |
| 2022 | $2,100 | $33,000 | $1,500 | $31,500 |
| 2021 | $1,056 | $16,190 | $1,500 | $14,690 |
| 2020 | $1,053 | $16,190 | $1,500 | $14,690 |
| 2019 | $1,062 | $16,090 | $1,400 | $14,690 |
| 2018 | $1,063 | $16,090 | $1,400 | $14,690 |
| 2017 | $1,063 | $16,090 | $1,400 | $14,690 |
| 2016 | $1,062 | $16,090 | $1,400 | $14,690 |
| 2015 | $1,050 | $16,090 | $1,400 | $14,690 |
| 2014 | $1,050 | $16,090 | $1,400 | $14,690 |
| 2013 | $1,050 | $16,090 | $1,400 | $14,690 |
Property History
| Date | Event | Price | List to Sale | Price per Sq Ft |
|---|---|---|---|---|
| 07/31/2025 07/31/25 | Price Changed | $369,000 | -2.6% | $148 / Sq Ft |
| 04/25/2025 04/25/25 | Price Changed | $379,000 | -5.0% | $152 / Sq Ft |
| 03/08/2025 03/08/25 | For Sale | $399,000 | -- | $160 / Sq Ft |
Source: REALTOR® Association of Acadiana
MLS Number: 2020021333
APN: 0100125440
- 929 Gazette Rd
- 218 Cane Run Ct
- 9123 Cameron St Unit 1
- 207 Barnsley Dr
- 226 Sidney Oaks Dr
- 100 Sanro Dr
- 1122 N Dugas Rd
- 109 Nyoka Cir
- 204 Mills St Unit Lot 62
- 204 Mills St Unit Lot 31
- 107 Yardley Ct
- 129 Santiago Ct
- 1313 Apollo Rd
- 100 Cheyenne Dr
- 205 Cane Run Ct
- 115 Alpine Meadows Ln
- 304 Stoneridge Dr
- 226 Oak Heights Dr
- 234 Oak Heights Dr
- 406 Scotsdale St
