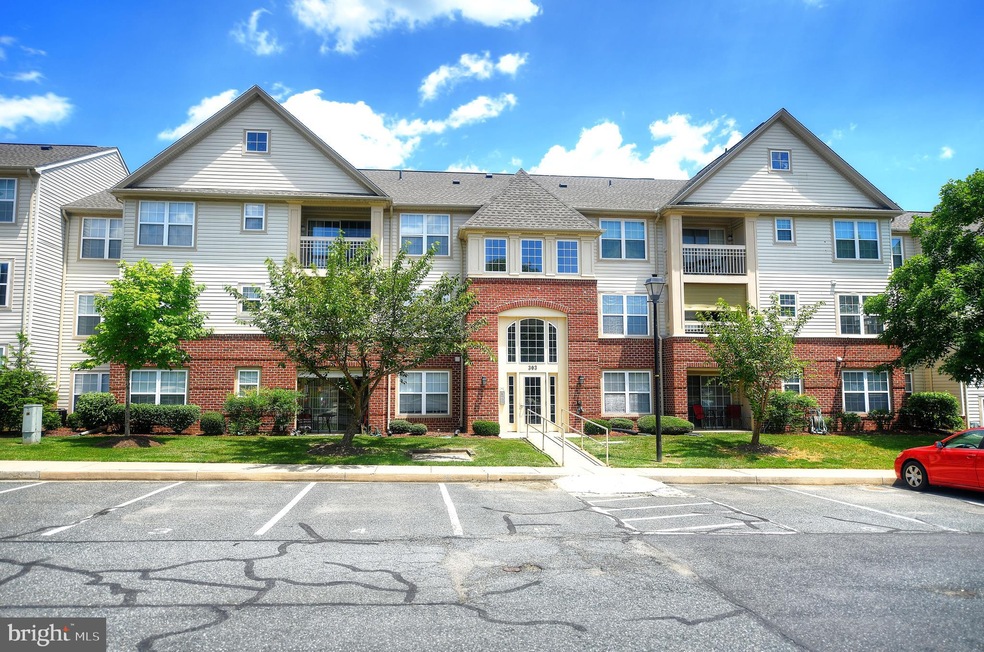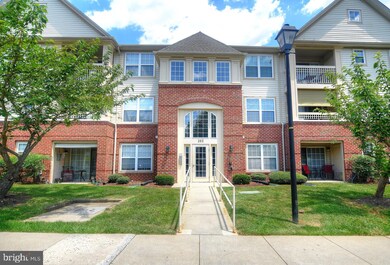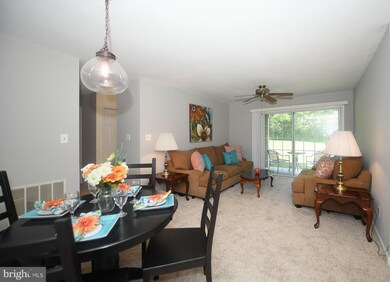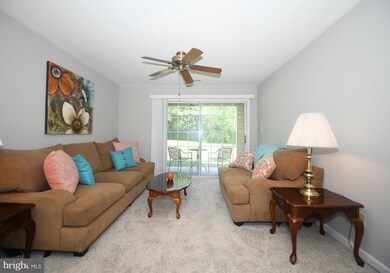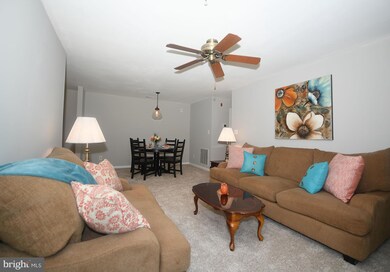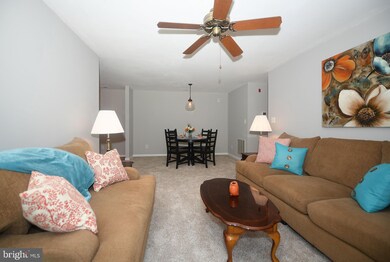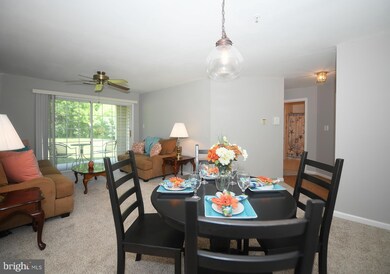
303 Tall Pines Ct Unit B Abingdon, MD 21009
Estimated Value: $239,034 - $252,000
Highlights
- Rambler Architecture
- Breakfast Room
- No Interior Steps
- Ring Factory Elementary School Rated A-
- Living Room
- En-Suite Primary Bedroom
About This Home
As of August 2019One floor living. This 3 bedroom, 2 bath condo has been freshly painted with new carpet. Walk into a living/dining room combo with large slider to patio backing to woods. Bedrooms on opposite sides of condo to offer privacy for Owners suite featuring large walk in closet and private bath. Eat in kitchen features laminate flooring and laundry in unit. Pets Allowed - HOA fee covers trash and water.
Property Details
Home Type
- Condominium
Est. Annual Taxes
- $1,527
Year Built
- Built in 1996 | Remodeled in 2019
HOA Fees
- $200 Monthly HOA Fees
Parking
- Parking Lot
Home Design
- Rambler Architecture
- Brick Exterior Construction
Interior Spaces
- Property has 1 Level
- Ceiling Fan
- Living Room
- Breakfast Room
- Dining Room
Bedrooms and Bathrooms
- 3 Main Level Bedrooms
- En-Suite Primary Bedroom
- 2 Full Bathrooms
Accessible Home Design
- No Interior Steps
- Entry Slope Less Than 1 Foot
Schools
- Patterson Mill High School
Utilities
- Forced Air Heating and Cooling System
Listing and Financial Details
- Tax Lot 2
- Assessor Parcel Number 01-297791
Community Details
Overview
- Association fees include common area maintenance, insurance, lawn maintenance, management, road maintenance, snow removal, trash, water
- Low-Rise Condominium
- Laurel Forest Subdivision
Amenities
- Common Area
Ownership History
Purchase Details
Home Financials for this Owner
Home Financials are based on the most recent Mortgage that was taken out on this home.Purchase Details
Purchase Details
Purchase Details
Purchase Details
Similar Homes in Abingdon, MD
Home Values in the Area
Average Home Value in this Area
Purchase History
| Date | Buyer | Sale Price | Title Company |
|---|---|---|---|
| Melamed Kelsey | $153,000 | Universal Title | |
| Councill Carrie B | $147,500 | -- | |
| Etchison Kenneth W | -- | -- | |
| Etchison Kenneth W | $93,500 | -- | |
| Morgan Mary Kathryn | $96,400 | -- |
Mortgage History
| Date | Status | Borrower | Loan Amount |
|---|---|---|---|
| Open | Melamed Kelsey | $130,050 | |
| Previous Owner | Etchison Kenneth W | $129,100 | |
| Previous Owner | Etchison Kenneth W | $112,000 | |
| Closed | Morgan Mary Kathryn | -- |
Property History
| Date | Event | Price | Change | Sq Ft Price |
|---|---|---|---|---|
| 08/16/2019 08/16/19 | Sold | $153,000 | 0.0% | $132 / Sq Ft |
| 07/03/2019 07/03/19 | Pending | -- | -- | -- |
| 07/03/2019 07/03/19 | Off Market | $153,000 | -- | -- |
| 06/28/2019 06/28/19 | For Sale | $155,000 | -- | $134 / Sq Ft |
Tax History Compared to Growth
Tax History
| Year | Tax Paid | Tax Assessment Tax Assessment Total Assessment is a certain percentage of the fair market value that is determined by local assessors to be the total taxable value of land and additions on the property. | Land | Improvement |
|---|---|---|---|---|
| 2024 | $1,806 | $165,667 | $0 | $0 |
| 2023 | $1,678 | $154,000 | $40,000 | $114,000 |
| 2022 | $1,609 | $147,667 | $0 | $0 |
| 2021 | $3,220 | $141,333 | $0 | $0 |
| 2020 | $1,558 | $135,000 | $40,000 | $95,000 |
| 2019 | $1,527 | $132,333 | $0 | $0 |
| 2018 | $1,496 | $129,667 | $0 | $0 |
| 2017 | $1,452 | $127,000 | $0 | $0 |
| 2016 | -- | $127,000 | $0 | $0 |
| 2015 | $1,910 | $127,000 | $0 | $0 |
| 2014 | $1,910 | $127,000 | $0 | $0 |
Agents Affiliated with this Home
-
Shannon Bowers

Seller's Agent in 2019
Shannon Bowers
Keller Williams Gateway LLC
(410) 713-0660
170 Total Sales
-

Buyer's Agent in 2019
Mary Gunnarsson
American Premier Realty, LLC
Map
Source: Bright MLS
MLS Number: MDHR235362
APN: 01-297791
- 133 Laurel Woods Ct
- 238 Maple Wreath Ct
- 2703 Merrick Way
- 111 Laurel Valley Ct
- 168 Branchwood Ct
- 28 Mitchell Dr
- 3011 Benefit Ct
- 311 Tiree Ct Unit 104
- 3052 Benefit Ct
- 8 Kensington Pkwy
- 331 Logan Ct
- 2845 Longfellow Ct
- 300 Lothian Way Unit 103
- 2901 Shelley Ct
- 3303 Cheverly Ct
- 2861 Browning Ct
- 338 Sullivan Dr
- 3107 Ashton Ct
- 309 Overlea Place
- 3112 Ashton Ct
- 303 Tall Pines Ct Unit H
- 303 Tall Pines Ct Unit M
- 303 Tall Pines Ct Unit G
- 303 Tall Pines Ct Unit A
- 303 Tall Pines Ct Unit C
- 303 Tall Pines Ct Unit L
- 303 Tall Pines Ct Unit B
- 303 Tall Pines Ct Unit E
- 303 Tall Pines Ct Unit F
- 303 Tall Pines Ct Unit J
- 303 Tall Pines Ct Unit D
- 303 Tall Pines Ct Unit K
- 303 Tall Pines Ct Unit 6
- 303 Tall Pines Ct Unit 2
- 303 Tall Pines Ct Unit 4
- 305 Tall Pines Ct Unit E
- 305 Tall Pines Ct Unit K
- 305 Tall Pines Ct Unit J
- 305 Tall Pines Ct Unit F
- 305 Tall Pines Ct Unit G
