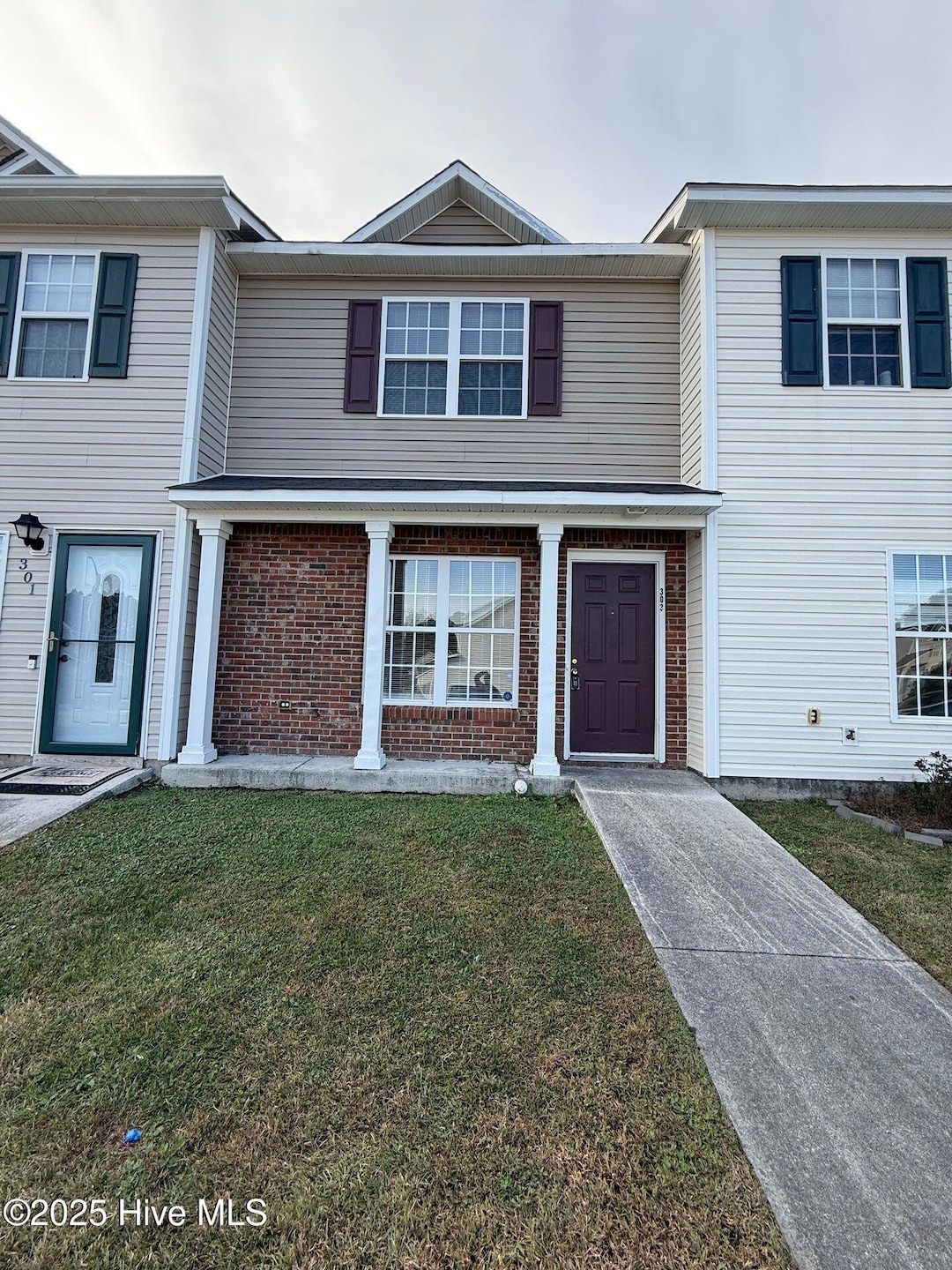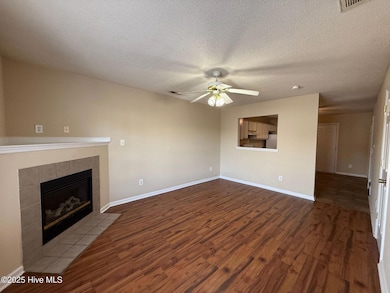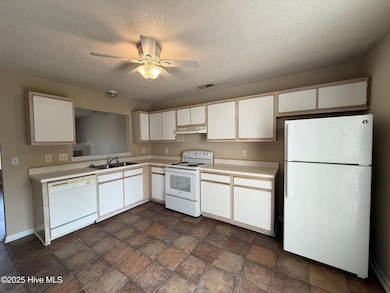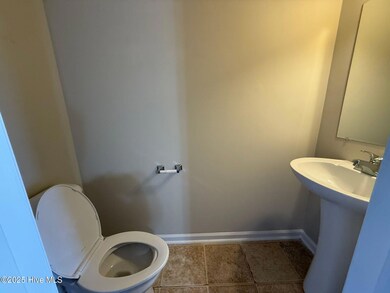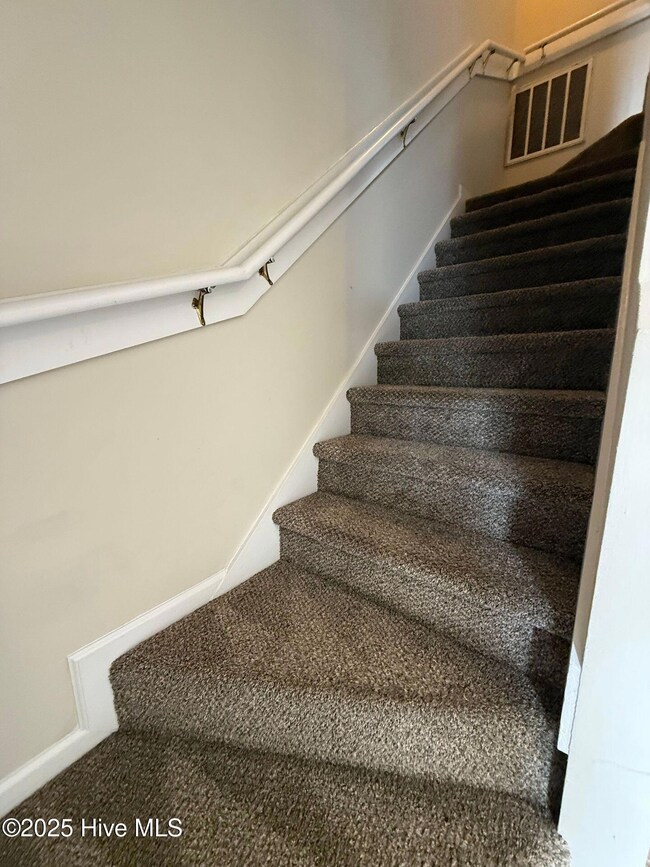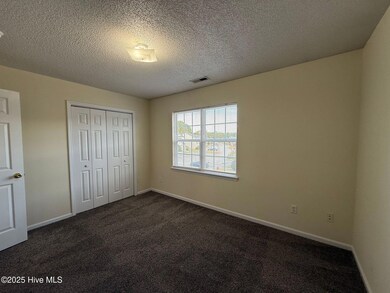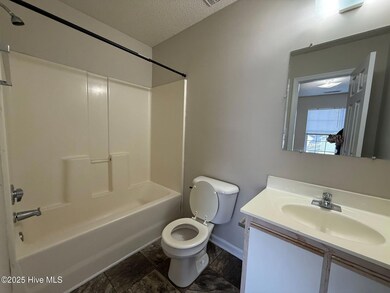303 Timberlake Trail Jacksonville, NC 28546
2
Beds
2.5
Baths
--
Sq Ft
871
Sq Ft Lot
Highlights
- 1 Fireplace
- Fenced Yard
- Heat Pump System
- No HOA
- Luxury Vinyl Plank Tile Flooring
About This Home
2 bedroom, 2.5 bath Townhouse
Townhouse Details
Home Type
- Townhome
Est. Annual Taxes
- $1,428
Year Built
- Built in 2003
Lot Details
- 871 Sq Ft Lot
- Fenced Yard
- Wood Fence
Interior Spaces
- 2-Story Property
- 1 Fireplace
- Washer and Dryer Hookup
Kitchen
- Range
- Dishwasher
Flooring
- Carpet
- Luxury Vinyl Plank Tile
Bedrooms and Bathrooms
- 2 Bedrooms
Parking
- Driveway
- Paved Parking
- On-Site Parking
Schools
- Hunters Creek Elementary School
- Jacksonville Commons Middle School
- Northside High School
Utilities
- Heat Pump System
- Electric Water Heater
Listing and Financial Details
- Tenant pays for cable TV, water, trash collection, lawn maint, electricity
Community Details
Overview
- No Home Owners Association
- Marsh Oaks Subdivision
Pet Policy
- No Pets Allowed
Map
Source: Hive MLS
MLS Number: 100541181
APN: 035560
Nearby Homes
- 305 Timberlake Trail
- 103 Summercreek Dr
- 503 Mark Ln
- 204 Meadowbrook Ln
- 538 Shadowridge Rd
- 102 W Cameron Ct
- 122 Tanbark Dr
- 202 Broadleaf Dr
- 914 Eton Dr
- 100 Chinkapin Ct
- 302 Broadleaf Dr
- 105 Pinyon Ct
- 105 Woodside Ct
- 156 Pine Crest Dr
- 802 Jasmine Ln
- 304 Broadleaf Dr
- 805 Jasmine Ln
- 130 Whiteleaf Dr
- 719 Jasmine Ln
- 717 Jasmine Ln
- 110 Pinegrove Ct
- 303 Meadowbrook Ln
- 206 Meadowbrook Ln
- 206 Wedgewood Dr
- 820 Welton Cir
- 805 Huff Dr
- 102 Bridgewater Ct
- 709 Jasmine Ln
- 121 Suffolk Cir
- 301 Village Dr
- 125 Village Cir
- 710 Pinewood Dr
- 193 Village Cir
- 117 Village Cir
- 111 Cherrywood Ct
- 123 Cornerstone Place Unit 7
- 117 Palace Cir
- 411 Whitehall Ln
- 120 King George Ct
- 110 King George Ct
