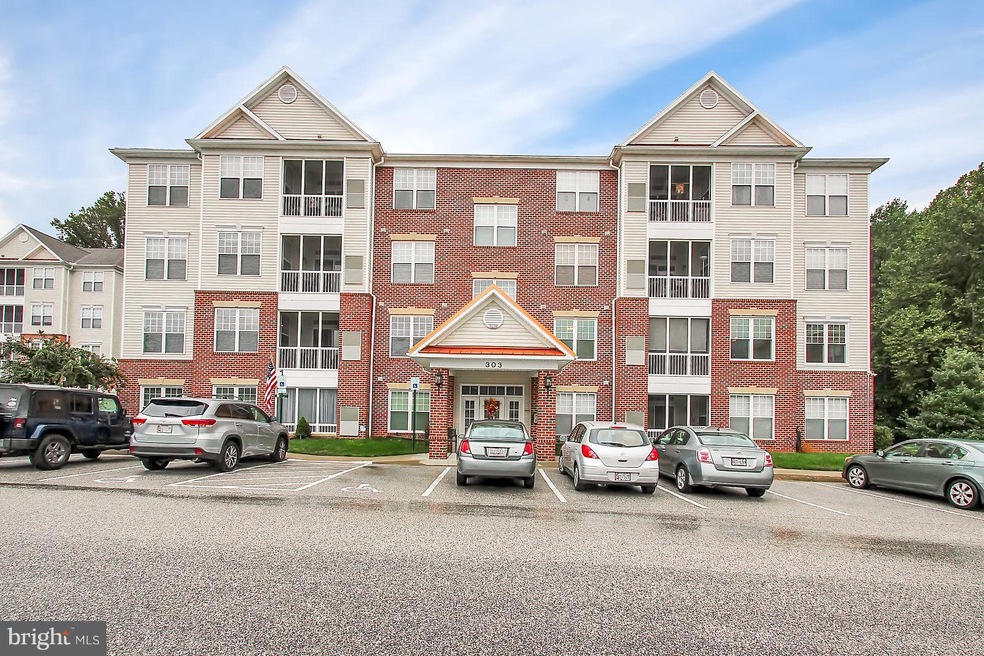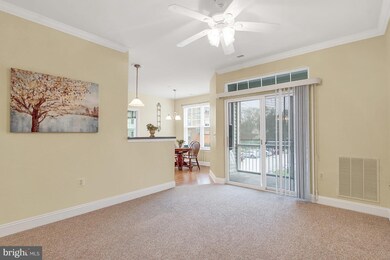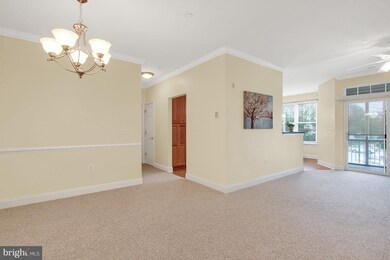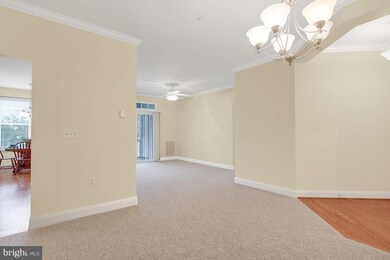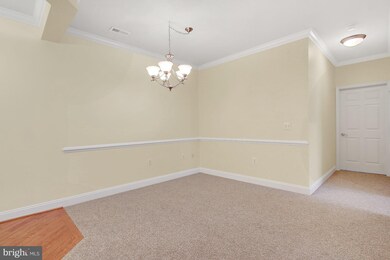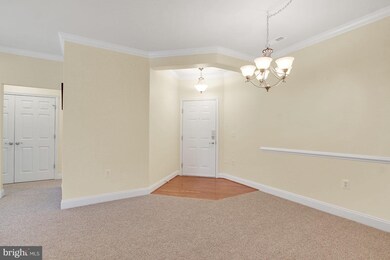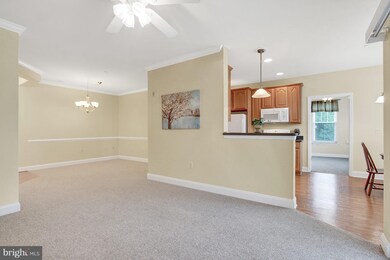
303 Tiree Ct Unit 204 Abingdon, MD 21009
Highlights
- Fitness Center
- Open Floorplan
- Community Pool
- Senior Living
- Rambler Architecture
- Community Center
About This Home
As of June 20212nd floor front-facing condo in a secure, elevator building in 55+ community. Neutral & ready to move into! Updates include: carpet, paint, stove, microwave and plexi-glass enclosed porch. Open floor plan with spacious rooms! Formal dining room, living room, eat-in kitchen with 42" cabinets leads to den & balcony. Separate laundry room, bedrooms on opposite ends for privacy. Fees include pool/gym. Conveniently located near I-95, close to library, walking trails, parks, shopping and dining! Nothing to do but move in!
Last Agent to Sell the Property
Cummings & Co. Realtors License #RSR005643 Listed on: 11/16/2018

Property Details
Home Type
- Condominium
Est. Annual Taxes
- $1,881
Year Built
- Built in 2006
HOA Fees
Home Design
- Rambler Architecture
- Brick Exterior Construction
Interior Spaces
- 1,420 Sq Ft Home
- Property has 1 Level
- Open Floorplan
- Chair Railings
- Crown Molding
- Ceiling Fan
- Entrance Foyer
- Living Room
- Dining Room
- Den
Kitchen
- Eat-In Kitchen
- Stove
- Microwave
- Dishwasher
- Disposal
Bedrooms and Bathrooms
- 2 Main Level Bedrooms
- En-Suite Primary Bedroom
- En-Suite Bathroom
- 2 Full Bathrooms
Laundry
- Dryer
- Washer
Schools
- Emmorton Elementary School
- Bel Air Middle School
- Bel Air High School
Utilities
- Forced Air Heating and Cooling System
- Tankless Water Heater
Additional Features
- Balcony
- Property is in very good condition
Listing and Financial Details
- Assessor Parcel Number 1301374168
Community Details
Overview
- Senior Living
- Association fees include lawn maintenance, insurance, pool(s), snow removal, trash, water
- Senior Community | Residents must be 55 or older
- Low-Rise Condominium
- Tiree Land Condo Community
- Tiree Land Condominiums Subdivision
Amenities
- Common Area
- Community Center
- Elevator
Recreation
- Fitness Center
- Community Pool
Ownership History
Purchase Details
Home Financials for this Owner
Home Financials are based on the most recent Mortgage that was taken out on this home.Purchase Details
Home Financials for this Owner
Home Financials are based on the most recent Mortgage that was taken out on this home.Purchase Details
Purchase Details
Home Financials for this Owner
Home Financials are based on the most recent Mortgage that was taken out on this home.Purchase Details
Home Financials for this Owner
Home Financials are based on the most recent Mortgage that was taken out on this home.Similar Homes in Abingdon, MD
Home Values in the Area
Average Home Value in this Area
Purchase History
| Date | Type | Sale Price | Title Company |
|---|---|---|---|
| Deed | $220,000 | Broadview Title | |
| Deed | $202,000 | Crown Title Corp | |
| Interfamily Deed Transfer | -- | Democracy Title Corporation | |
| Deed | $199,100 | -- | |
| Deed | $199,100 | -- |
Mortgage History
| Date | Status | Loan Amount | Loan Type |
|---|---|---|---|
| Open | $213,400 | New Conventional | |
| Previous Owner | $160,000 | New Conventional | |
| Previous Owner | $159,000 | Purchase Money Mortgage | |
| Previous Owner | $159,000 | Purchase Money Mortgage |
Property History
| Date | Event | Price | Change | Sq Ft Price |
|---|---|---|---|---|
| 06/18/2021 06/18/21 | Sold | $220,000 | -1.6% | $155 / Sq Ft |
| 05/05/2021 05/05/21 | For Sale | $223,500 | +10.6% | $157 / Sq Ft |
| 12/21/2018 12/21/18 | Sold | $202,000 | -1.5% | $142 / Sq Ft |
| 11/16/2018 11/16/18 | For Sale | $205,000 | -- | $144 / Sq Ft |
Tax History Compared to Growth
Tax History
| Year | Tax Paid | Tax Assessment Tax Assessment Total Assessment is a certain percentage of the fair market value that is determined by local assessors to be the total taxable value of land and additions on the property. | Land | Improvement |
|---|---|---|---|---|
| 2024 | $2,202 | $202,000 | $0 | $0 |
| 2023 | $2,104 | $193,000 | $57,500 | $135,500 |
| 2022 | $2,082 | $191,000 | $0 | $0 |
| 2021 | $4,236 | $189,000 | $0 | $0 |
| 2020 | $2,158 | $187,000 | $57,500 | $129,500 |
| 2019 | $2,066 | $179,000 | $0 | $0 |
| 2018 | $1,973 | $171,000 | $0 | $0 |
| 2017 | $1,864 | $163,000 | $0 | $0 |
| 2016 | -- | $163,000 | $0 | $0 |
| 2015 | $2,236 | $163,000 | $0 | $0 |
| 2014 | $2,236 | $175,500 | $0 | $0 |
Agents Affiliated with this Home
-
Theo Harris

Seller's Agent in 2021
Theo Harris
EXP Realty, LLC
(443) 632-4958
45 Total Sales
-
Patty Manly

Buyer's Agent in 2021
Patty Manly
BHHS PenFed (actual)
(410) 960-9900
64 Total Sales
-
Lana Ophardt

Seller's Agent in 2018
Lana Ophardt
Cummings & Co Realtors
(443) 540-1801
81 Total Sales
Map
Source: Bright MLS
MLS Number: MDHR100668
APN: 01-374168
- 311 Tiree Ct Unit 104
- 309 Tiree Ct Unit 203
- 2300 Arthurs Woods Dr
- 346 Honey Locust Ct
- 714 Kirkcaldy Way
- 202 Burkwood Ct Unit 2G
- 404 Wispy Willow Ct
- 301 Althea Ct
- 201 Burkwood Ct Unit 3B
- 405 Golden Oak Ct
- 638 Berwick Ct
- 402 Tall Sycamore Ct
- 2332 Darby Ct
- 613 Berwick Ct
- 508 Buckstone Garth
- 634 Tantallon Ct
- 423 Deer Hill Cir
- 540 Doefield Ct
- 549 Doefield Ct
- 560 Doefield Ct
