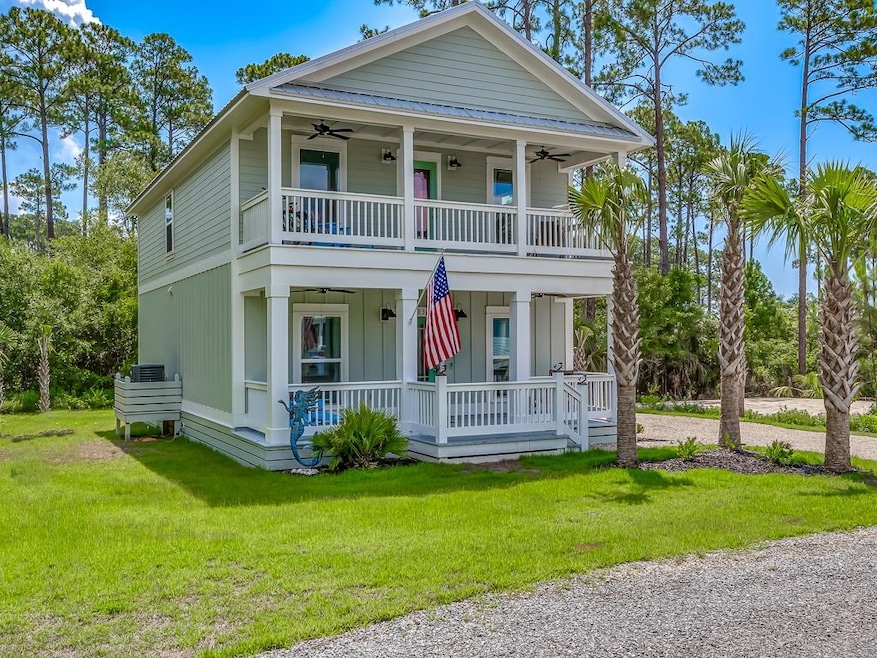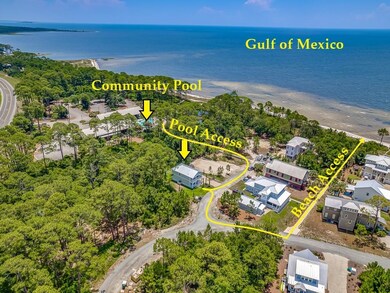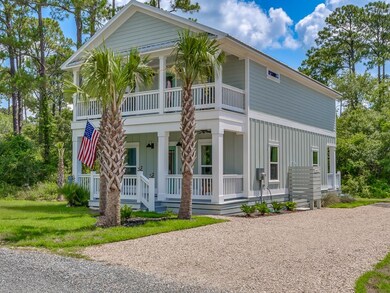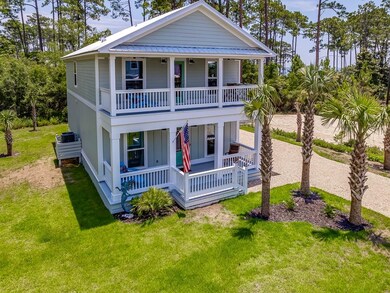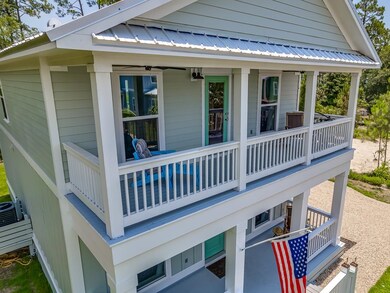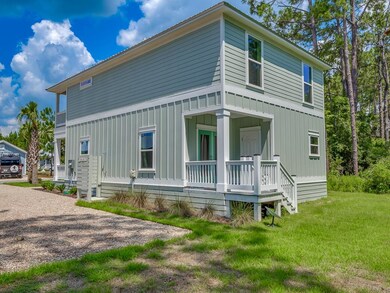
303 Trails End Way Sopchoppy, FL 32358
Saint Teresa-Alligator Point NeighborhoodHighlights
- Concrete Pool
- Craftsman Architecture
- Covered patio or porch
- Bay View
- Adjacent to Greenbelt
- Breakfast Bar
About This Home
As of October 2024Welcome to 303 TrailsEnd Way, a stunning coastal retreat nestled in the desirable SummerCamp Beach neighborhood in St. Teresa, Florida. This charming 3-bedroom, 2.5-bathroom home was thoughtfully designed and built in 2023 and is situated mere steps from the community beach, the Gulf of Mexico and the neighborhood pool. Just 100 steps away, you’ll find direct access to a four-mile stretch of untouched, white-sand beach along the Gulf of Mexico. Imagine morning walks, sunset picnics, sunbathing, kayaking, jet-skiing, watersports and beachcombing right at your doorstep! Wade in the calm shallow waters while fishing for abundant spotted sea trout, redfish, flounder and many more inshore species. Take a refreshing dip in the community swimming pool, perfect for those sunny Florida days. It’s a great spot to relax, socialize, and cool off after a day at the beach, and it's a 3-minute walk away. Explore the natural wonders of this coastal paradise. With over 750 acres of pine and oak forest, wildlife habitats, and marshlands, SummerCamp Beach is a haven for eco-tourism. Birdwatching, hiking, biking and discovering native flora and fauna await you. Surrounded by the 212,000-acre Tate's Hell State Forest, SummerCamp Beach is a welcome respite from the hustle and bustle of hectic modern lifestyles. Come see for yourself what makes this part of Florida's Forgotten Coast so very special.
Last Agent to Sell the Property
Beach Properties of Florida License #565281 Listed on: 06/27/2024
Home Details
Home Type
- Single Family
Est. Annual Taxes
- $4,250
Year Built
- Built in 2023
Lot Details
- 0.29 Acre Lot
- Home fronts a stream
- Property fronts a private road
- Adjacent to Greenbelt
HOA Fees
- $175 Monthly HOA Fees
Parking
- Driveway
Property Views
- Bay
- Gulf
Home Design
- Craftsman Architecture
- Slab Foundation
- Siding
Interior Spaces
- 1,950 Sq Ft Home
- 2-Story Property
- Ceiling height of 9 feet or more
- Ceiling Fan
- Combination Dining and Living Room
- Utility Room
- Vinyl Plank Flooring
- Security System Owned
Kitchen
- Breakfast Bar
- Oven or Range
- Microwave
- Dishwasher
- Disposal
Bedrooms and Bathrooms
- 3 Bedrooms
- Primary Bedroom Upstairs
Outdoor Features
- Concrete Pool
- Covered patio or porch
Schools
- Franklin County Middle School
- Franklin County High School
Utilities
- Central Heating and Cooling System
- Heat Pump System
- Water Heater
Listing and Financial Details
- Tax Lot 115
- Assessor Parcel Number 12037-35-06S-03W-100A-0000-1150
Community Details
Overview
- Association fees include common area, community pool, maintenance - road, street lights, club house amenities
- Summer Camp West Phase 1A Subdivision
Recreation
- Community Pool
Ownership History
Purchase Details
Home Financials for this Owner
Home Financials are based on the most recent Mortgage that was taken out on this home.Purchase Details
Similar Homes in Sopchoppy, FL
Home Values in the Area
Average Home Value in this Area
Purchase History
| Date | Type | Sale Price | Title Company |
|---|---|---|---|
| Warranty Deed | $517,500 | Dodd Title | |
| Special Warranty Deed | $660,000 | None Listed On Document |
Mortgage History
| Date | Status | Loan Amount | Loan Type |
|---|---|---|---|
| Open | $414,000 | New Conventional |
Property History
| Date | Event | Price | Change | Sq Ft Price |
|---|---|---|---|---|
| 10/03/2024 10/03/24 | Sold | $517,500 | -3.3% | $265 / Sq Ft |
| 06/27/2024 06/27/24 | For Sale | $535,000 | -- | $274 / Sq Ft |
Tax History Compared to Growth
Tax History
| Year | Tax Paid | Tax Assessment Tax Assessment Total Assessment is a certain percentage of the fair market value that is determined by local assessors to be the total taxable value of land and additions on the property. | Land | Improvement |
|---|---|---|---|---|
| 2024 | $4,250 | $448,287 | $57,000 | $391,287 |
| 2023 | $566 | $57,000 | $57,000 | $0 |
| 2021 | $379 | $35,000 | $35,000 | $0 |
| 2020 | $403 | $35,000 | $35,000 | $0 |
| 2019 | $414 | $35,000 | $35,000 | $0 |
| 2018 | $439 | $35,000 | $0 | $0 |
| 2017 | $437 | $35,000 | $0 | $0 |
| 2016 | $433 | $35,000 | $0 | $0 |
| 2015 | $435 | $35,000 | $0 | $0 |
| 2014 | $440 | $35,000 | $0 | $0 |
Agents Affiliated with this Home
-
John Brown

Seller's Agent in 2024
John Brown
Beach Properties of Florida
(850) 524-6720
73 in this area
133 Total Sales
-
Patti Brannon

Buyer's Agent in 2024
Patti Brannon
Coastwise Realty
(850) 933-0349
1 in this area
71 Total Sales
Map
Source: Capital Area Technology & REALTOR® Services (Tallahassee Board of REALTORS®)
MLS Number: 374101
APN: 35-06S-03W-100A-0000-1150
- 301 Gull Wing Way
- 3497 Firefly Cir
- 2361 U S 98
- 308 & 304 Fair View Ln
- 3425 Firefly Cir
- 301 Summer Breeze Ln
- 301 Summerbreeze Ln
- 3186 Hwy 98 E Unit D 2
- 3186 Hwy 98 E Unit G-3
- 3186 Hwy 98 E Unit B4
- 3186 Hwy 98 E Unit F-3
- 3186 Highway 98 Unit G-3
- 158 Oak Dune Ln
- 133 Winding Trail Way
- 125 Lightning Bug Ln
- 139 Winding Trail Way
- 133 Winding Trail Way Unit Lot 386 - East
- 129 Winding Trail Way
- 129 Winding Trail Way Unit Lot 385 - East
- 111 Winding Trail Way
