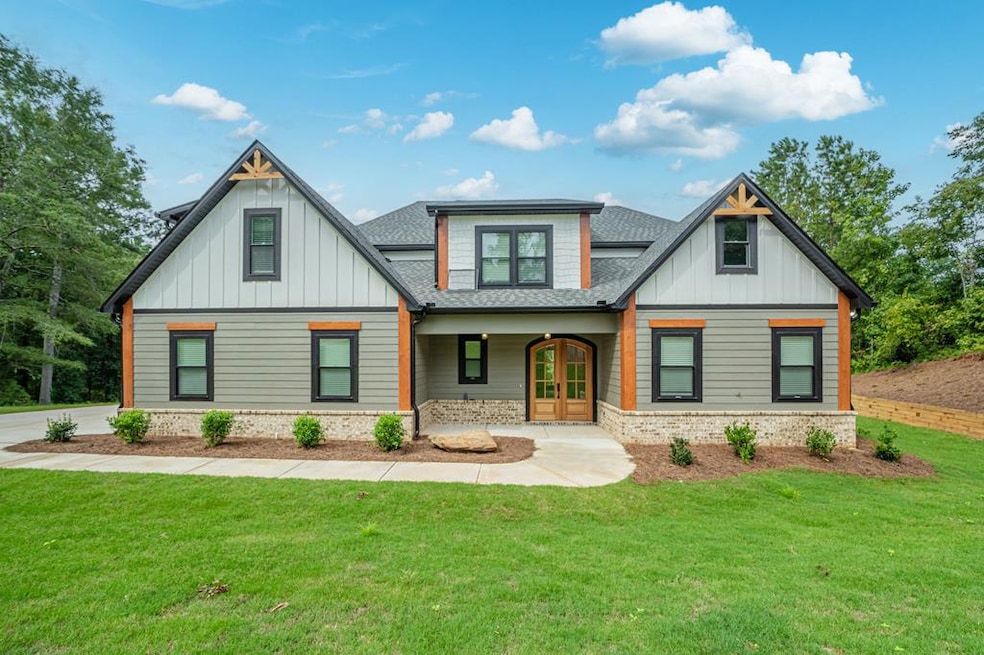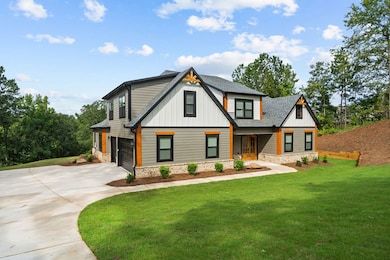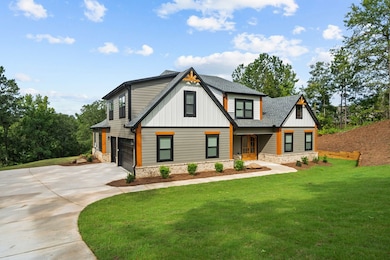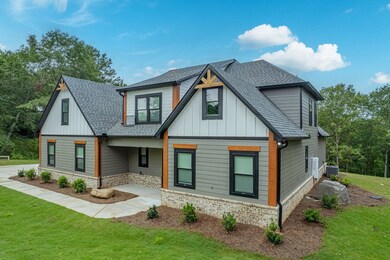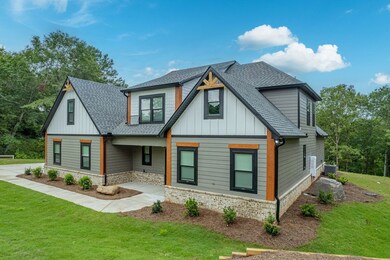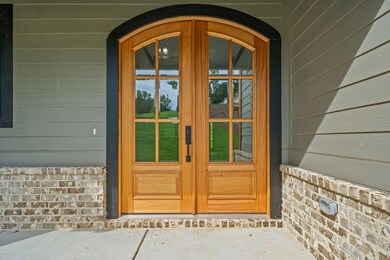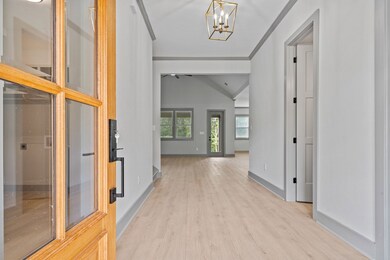Estimated payment $4,737/month
Highlights
- Waterfront
- Freestanding Bathtub
- Mud Room
- 4.3 Acre Lot
- Traditional Architecture
- Walk-In Pantry
About This Home
Nestled on an expansive 4.3-acre parcel, this riverfront sanctuary boasts 194 feet of pristine river frontage, offering a serene retreat with unparalleled natural beauty. Welcome to a luxurious haven where modern comforts harmonize with the tranquility of nature.This distinguished 5-bedroom, 5.5-bathroom residence exudes sophistication and functionality at every turn. Step inside to discover an inviting ambiance highlighted by upscale features and meticulous attention to detail. The heart of the home is the chef's-style kitchen, a culinary enthusiast's dream, complete with Z-Line high-end appliances, granite countertops throughout, and a walk-in custom shelf pantry. The oversized kitchen island provides ample space for meal prep and casual dining, while the adjacent dining area sets the stage for memorable gatherings. Entertain with ease in the spacious living area, featuring a gas fireplace and architectural ceilings, creating an atmosphere of warmth and elegance. Retreat to the luxurious master suite, offering his-and-her custom-built walk-in closets and an indulgent air massage freestanding tub, perfect for unwinding after a long day.Designed for seamless living, this residence boasts a versatile layout, including an upstairs den, a convenient mudroom, and a laundry room with a sink for added convenience. The mother-in-law suite on the main level offers privacy and comfort for guests or multi-generational living. Call me and make this riverfront oasis your own. Seller is now offering a Seller Incentive of $10,000
Listing Agent
eXp Realty, LLC Brokerage Phone: 8889599461 License #182230 Listed on: 07/15/2025

Home Details
Home Type
- Single Family
Year Built
- Built in 2024
Lot Details
- 4.3 Acre Lot
- Waterfront
HOA Fees
- $27 Monthly HOA Fees
Home Design
- Traditional Architecture
- Brick Exterior Construction
- Slab Foundation
Interior Spaces
- 3,429 Sq Ft Home
- 2-Story Property
- Sheet Rock Walls or Ceilings
- Gas Log Fireplace
- Mud Room
- Walk-In Pantry
- Laundry Room
Bedrooms and Bathrooms
- 5 Bedrooms
- Freestanding Bathtub
Parking
- 3 Car Garage
- Open Parking
Outdoor Features
- Porch
Schools
- Dames Ferry Elementary School
- Gray Station Middle School
- Jones County High School
Utilities
- Cooling Available
- Heat Pump System
- Heat Strip
- Well
- Septic Tank
- Septic Needed
Map
Home Values in the Area
Average Home Value in this Area
Property History
| Date | Event | Price | List to Sale | Price per Sq Ft |
|---|---|---|---|---|
| 09/05/2025 09/05/25 | For Sale | $749,900 | 0.0% | $219 / Sq Ft |
| 08/10/2025 08/10/25 | Pending | -- | -- | -- |
| 07/15/2025 07/15/25 | For Sale | $749,900 | -- | $219 / Sq Ft |
Source: Milledgeville MLS
MLS Number: 52786
- 184 Tumbling Shoals Dr
- 125 Tumbling Shoals Dr
- 176 Tumbling Shoals Dr
- 502 Old Dames Ferry Rd
- 0 Rum Creek Rd Unit 10564676
- 0 Rum Creek Rd Unit 24151025
- 0 Old Dames Ferry Rd Unit 10636861
- 894 Georgia 18
- 625 Rum Creek Rd
- 464 Old Dames Ferry Rd
- 6069 Dames Ferry Rd
- 8529 Georgia 87
- 0 Pea Ridge Rd Unit 10432504
- 0 Pea Ridge Rd Unit 177687
- 133 Searcy Dr
- 606 Morgan Rd
- 337 Searcy Dr
- 5578 Riverside Dr
- 5560 Riverside Dr
- 1091 Overlook Pkwy
- 1644 Bass Rd
- 1900 Wesleyan Dr
- 1800 Wesleyan Dr
- 5437 Bowman Rd
- 105 Bass Plantation Dr
- 214 Sheraton Dr
- 5235 Bowman Rd
- 492 River Blvd N
- 1665 Wesleyan Dr
- 5171 Bowman Rd
- 4501 Sheraton Dr
- 4358 Riverside Dr
- 4150 Arkwright Rd
- 471 Ashville Dr
- 2074 Forest Hill Rd
- 4411 Northside Dr
- 117 N Springs Ct
