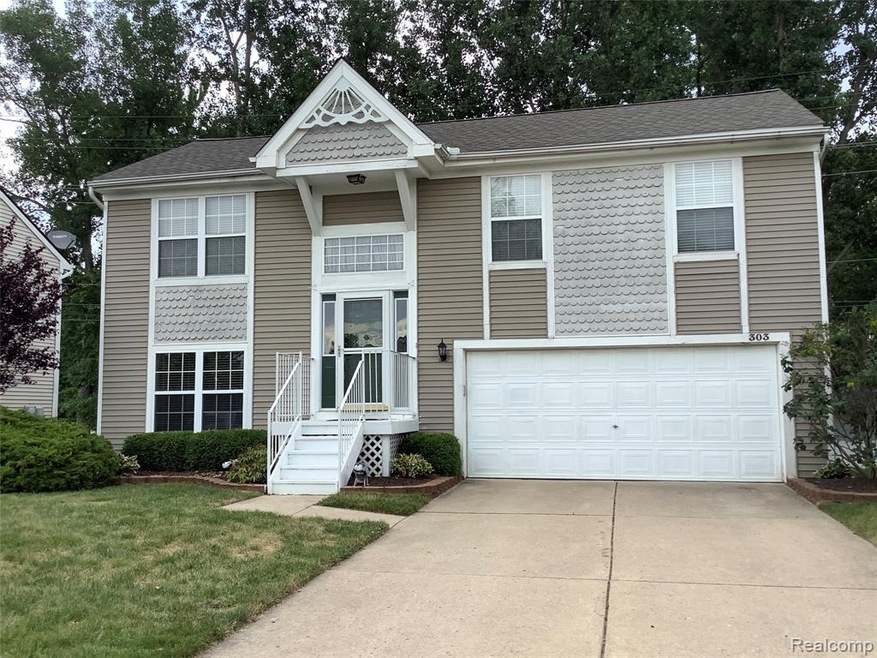
$249,900
- 3 Beds
- 1 Bath
- 1,473 Sq Ft
- 10620 Dewitt Rd
- Belleville, MI
Welcome to your ideal blend of comfort, space, and convenience! This 3-bedroom home offers the best of both worlds: a peaceful, country atmosphere on nearly a full acre (.93 acres) with easy access to shopping, dining, and major routes. Enjoy the ease of first-floor living with a spacious bedroom and main-level laundry, perfect for accessibility and convenience. Step outside to a large back deck,
Laura Hayes Howard Hanna Real Estate Services-Tecumseh
