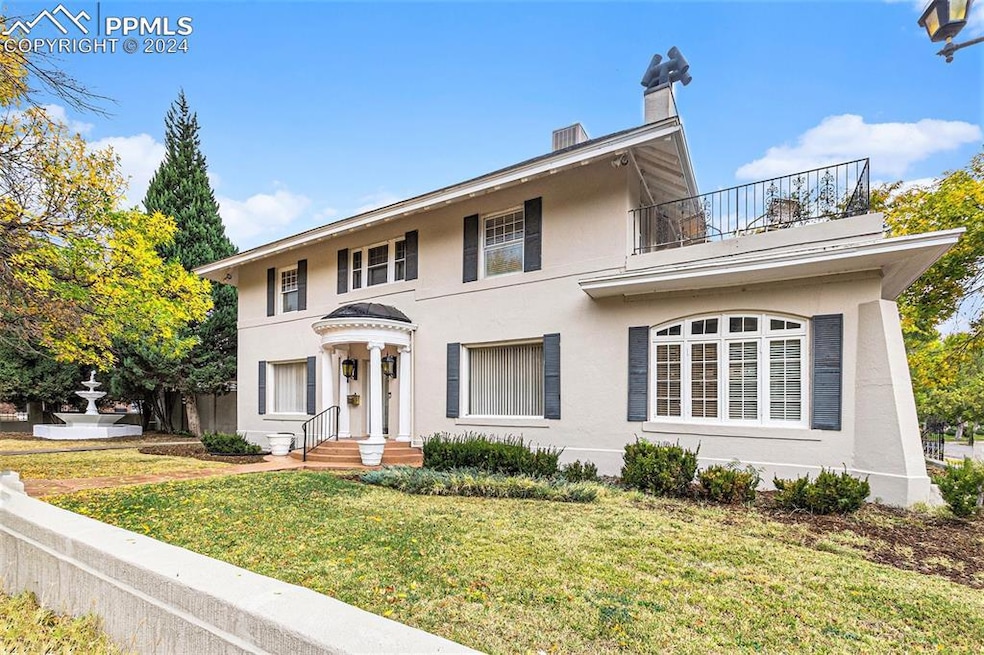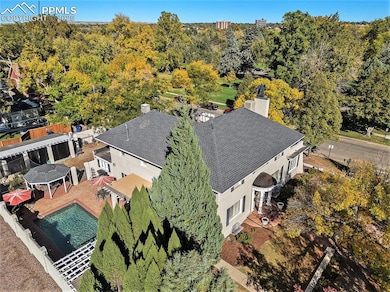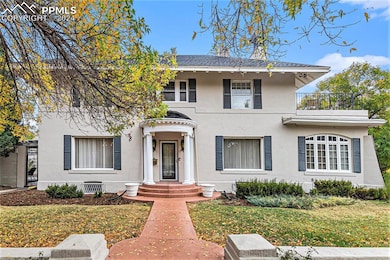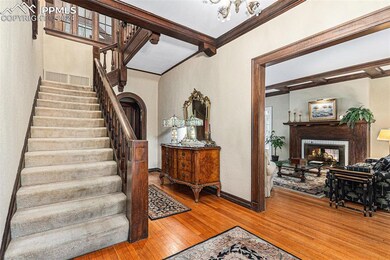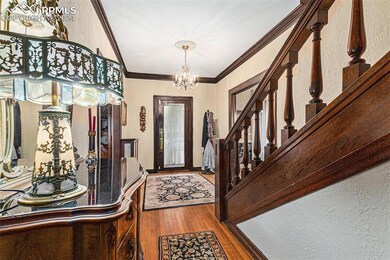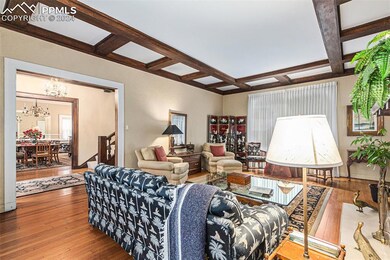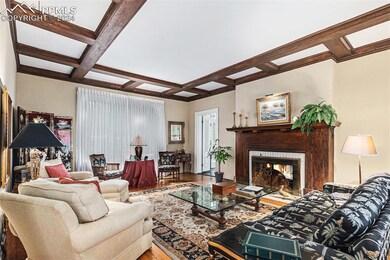303 W 17th St Pueblo, CO 81003
Northside NeighborhoodEstimated payment $4,032/month
Highlights
- Multiple Fireplaces
- Corner Lot
- Gazebo
- Wood Flooring
- Covered Patio or Porch
- Double Oven
About This Home
***Income Producing Opportunities*** Basement Unit with Kitchen, Full Bath, Laundry & Private Entrance - Perfect for Traveling Nurses & AirBnB*** Additionally this property is eligible for Historical Registry; perfect for a Bed & Breakfast *** With UC Health Parkview Hospital directly across the street; vacancy is unlikely to be a problem.*** A Mineral Palace Park & Gardens gem with a fascinating connection to Pueblo & Colorado History. This home was built by Frederick H Bullen, a descendant of Joseph H Bullen the founder of the Pueblo Bridge Company. This home is built entirely of steel & concrete with the original luxury of the early 1900's Victorian style finishes. Tiger Oak stair case, built-ins & trim. Cypress Oak Floors, Spanish Marble, Crystal Chandelier, French Doors and much more. This home features two primary suites on the upper level, one with a private balcony that overlooks Mineral Palace Park & Gardens. The kitchen is adorned with Spanish Marble counter tops, a custom marble inlay behind the stove, Cherry Cabinetry, Two Ovens and a 4 burner gas range with clay charcoal griddle...a chef and/or entertainers dream! Just off the kitchen is the tranquil & private pool area; featuring a covered patio area, sun deck, gazebo, gardeners shed and much more. The entire property is fenced with a gated entry by a beautiful 7 foot concrete fence with intricate rot iron adornments that extends the height of 8 feet. The basement offers a private entrance and is fully finished with a second kitchen, bedroom, living room, laundry room, full bath & office. Perfect for a family member or rental income (traveling nurse). Words alone cannot describe the charm, warmth and beauty of this home...it is truly a must see! Be sure to check out the home tour POV video, virtual tour and aerial videos. This home is located just one block from UC Health Parkview Hospital. ***ALL FURNISHINGS ARE NEGOTIABLE***
Listing Agent
Berkshire Hathaway HomeServices Colorado Real Estate, LLC Brokerage Phone: 303-289-7009 Listed on: 10/21/2024

Home Details
Home Type
- Single Family
Est. Annual Taxes
- $4,016
Year Built
- Built in 1914
Lot Details
- 0.28 Acre Lot
- Open Space
- Corner Lot
Parking
- 1 Car Attached Garage
- Garage Door Opener
Home Design
- Shingle Roof
- Stucco
Interior Spaces
- 4,688 Sq Ft Home
- 2-Story Property
- Crown Molding
- Ceiling height of 9 feet or more
- Multiple Fireplaces
- Self Contained Fireplace Unit Or Insert
- Fireplace Features Masonry
- Gas Fireplace
- French Doors
Kitchen
- Double Oven
- Plumbed For Gas In Kitchen
- Range Hood
- Microwave
- Dishwasher
- Trash Compactor
- Disposal
Flooring
- Wood
- Carpet
- Ceramic Tile
Bedrooms and Bathrooms
- 4 Bedrooms
Laundry
- Laundry on upper level
- Dryer
- Washer
Basement
- Walk-Out Basement
- Basement Fills Entire Space Under The House
- Fireplace in Basement
- Laundry in Basement
Outdoor Features
- Covered Patio or Porch
- Gazebo
- Shed
Schools
- Irving Elementary School
- Pueblo Academy Of Arts Middle School
- Centennial High School
Utilities
- Evaporated cooling system
- Hot Water Heating System
- Phone Available
Map
Home Values in the Area
Average Home Value in this Area
Tax History
| Year | Tax Paid | Tax Assessment Tax Assessment Total Assessment is a certain percentage of the fair market value that is determined by local assessors to be the total taxable value of land and additions on the property. | Land | Improvement |
|---|---|---|---|---|
| 2024 | $3,973 | $47,210 | -- | -- |
| 2023 | $4,016 | $50,890 | $1,470 | $49,420 |
| 2022 | $3,586 | $42,941 | $750 | $42,191 |
| 2021 | $3,700 | $44,180 | $770 | $43,410 |
| 2020 | $2,780 | $29,850 | $770 | $29,080 |
| 2019 | $2,781 | $34,559 | $1,517 | $33,042 |
| 2018 | $2,089 | $30,102 | $1,527 | $28,575 |
| 2017 | $2,109 | $30,102 | $1,527 | $28,575 |
| 2016 | $2,471 | $35,045 | $1,688 | $33,357 |
Property History
| Date | Event | Price | Change | Sq Ft Price |
|---|---|---|---|---|
| 07/29/2025 07/29/25 | Pending | -- | -- | -- |
| 06/17/2025 06/17/25 | Price Changed | $700,000 | -11.9% | $149 / Sq Ft |
| 10/21/2024 10/21/24 | For Sale | $795,000 | -- | $170 / Sq Ft |
Source: Pikes Peak REALTOR® Services
MLS Number: 5156792
APN: 0-5-25-1-31-007
- 1822 N Greenwood St
- 204 W 15th St
- 2024 N Grand Ave Unit 19
- 2011 N Greenwood St
- 2028 N Greenwood St
- 205 W 21st St
- 708 W 18th St
- 2011 N Albany Ave Unit 20152019
- 1905 West St
- 2023 N Elizabeth St
- 2121 N Greenwood St
- 117 W 11th St
- 111 W 11th St
- 701 W 13th St
- 615 W 21st St
- 2025 West St
- 519 W 11th St Unit U CHOOSE
- 519 W 11th St
- 520 W 11th St
- 1119 West St
