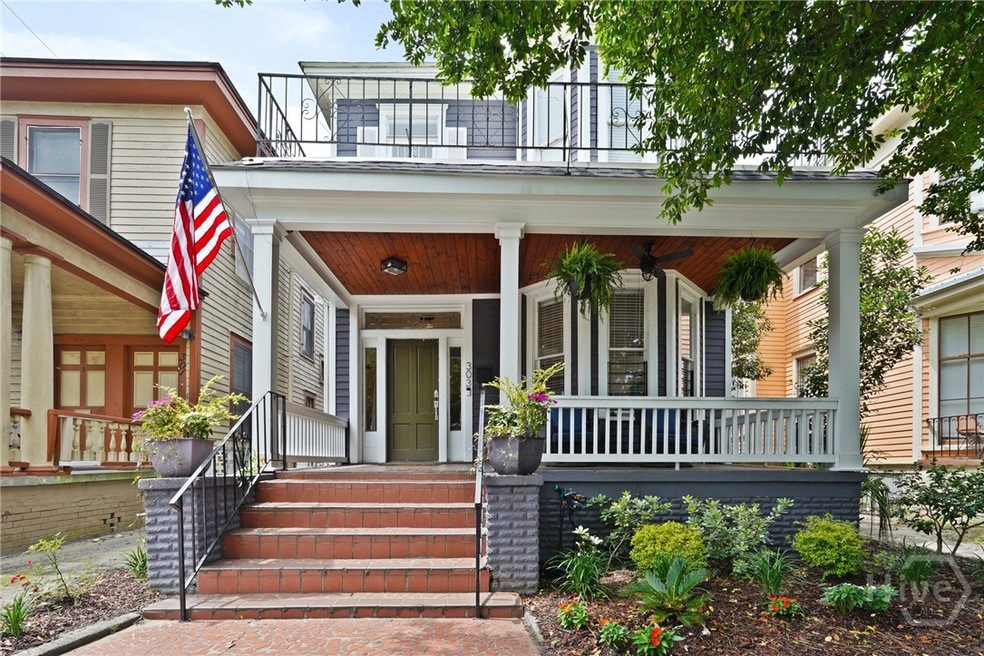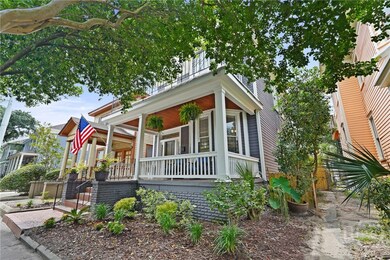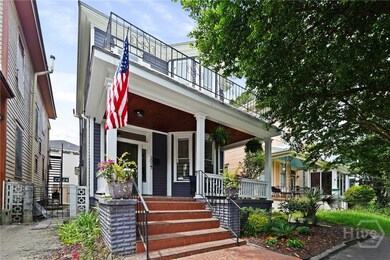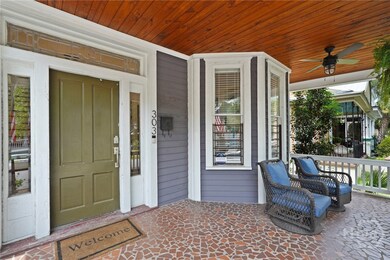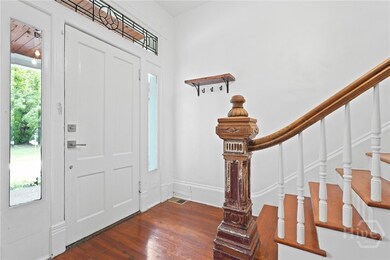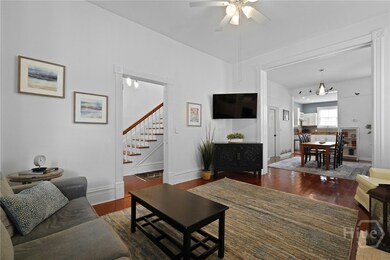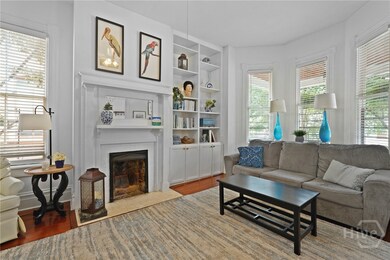303 W 39th St Savannah, GA 31401
Metropolitan NeighborhoodEstimated payment $3,048/month
Highlights
- Fireplace in Primary Bedroom
- No HOA
- Fenced Yard
- Victorian Architecture
- Breakfast Area or Nook
- 2-minute walk to Wells Park
About This Home
PRICE IMPROVEMENT! Step into timeless charm & modern comfort in Savannah’s Starland District/Thomas Square location in the mid-city. Built in 1900, this beautiful Victorian offers 1,686 square feet of thoughtfully updated living space. A welcoming foyer opens to a bright living area with rich wood flooring & decorative fireplaces that highlight the home’s historic character. The updated kitchen includes sleek countertops, modern appliances & ample storage, connecting seamlessly to open living & dining spaces. Upstairs, 2 spacious bedrooms offer peaceful retreats filled with comfort & warmth. Enjoy coffee on the inviting front porch or unwind in the quiet backyard & private courtyard. Just minutes from historic downtown, ideally located near local parks, SCAD buildings, coffee shops, restaurants, boutiques, & the popular Starland Yard & Metropolitan District. A perfect blend of history & convenience, it’s ideal as a primary residence, stylish in-town retreat, or investor-friendly rental.
Listing Agent
Kimberly Kilbourne
Redfin Corporation License #415041 Listed on: 07/03/2025

Home Details
Home Type
- Single Family
Est. Annual Taxes
- $1,788
Year Built
- Built in 1900
Lot Details
- 2,522 Sq Ft Lot
- Fenced Yard
Parking
- On-Street Parking
Home Design
- Victorian Architecture
- Raised Foundation
- Frame Construction
- Asphalt Roof
- Wood Siding
Interior Spaces
- 1,686 Sq Ft Home
- 2-Story Property
- Crawl Space
- Pull Down Stairs to Attic
- Breakfast Area or Nook
Bedrooms and Bathrooms
- 3 Bedrooms
- Fireplace in Primary Bedroom
- Primary Bedroom Upstairs
Outdoor Features
- Courtyard
- Front Porch
Schools
- Hodge Elementary School
- Derenne Middle School
- Beach High School
Utilities
- Central Heating and Cooling System
- Electric Water Heater
Community Details
- No Home Owners Association
Listing and Financial Details
- Assessor Parcel Number 2-0065-44-007
Map
Home Values in the Area
Average Home Value in this Area
Tax History
| Year | Tax Paid | Tax Assessment Tax Assessment Total Assessment is a certain percentage of the fair market value that is determined by local assessors to be the total taxable value of land and additions on the property. | Land | Improvement |
|---|---|---|---|---|
| 2025 | $1,788 | $158,520 | $50,000 | $108,520 |
| 2024 | $1,788 | $150,000 | $46,640 | $103,360 |
| 2023 | $1,740 | $142,600 | $50,000 | $92,600 |
| 2022 | $1,494 | $122,480 | $36,000 | $86,480 |
| 2021 | $4,127 | $90,480 | $10,000 | $80,480 |
| 2020 | $2,417 | $76,560 | $10,000 | $66,560 |
| 2019 | $3,402 | $76,560 | $10,000 | $66,560 |
| 2018 | $1,907 | $60,400 | $10,000 | $50,400 |
| 2017 | $1,724 | $58,800 | $7,040 | $51,760 |
| 2016 | $1,314 | $45,040 | $7,040 | $38,000 |
| 2015 | $627 | $15,040 | $7,040 | $8,000 |
| 2014 | $1,092 | $14,600 | $0 | $0 |
Property History
| Date | Event | Price | List to Sale | Price per Sq Ft | Prior Sale |
|---|---|---|---|---|---|
| 10/16/2025 10/16/25 | Price Changed | $550,000 | -2.7% | $326 / Sq Ft | |
| 08/26/2025 08/26/25 | Price Changed | $565,000 | -4.2% | $335 / Sq Ft | |
| 07/25/2025 07/25/25 | Price Changed | $590,000 | -4.8% | $350 / Sq Ft | |
| 07/03/2025 07/03/25 | For Sale | $620,000 | +65.3% | $368 / Sq Ft | |
| 08/31/2023 08/31/23 | Sold | $375,000 | 0.0% | $222 / Sq Ft | View Prior Sale |
| 07/26/2023 07/26/23 | For Sale | $375,000 | +733.3% | $222 / Sq Ft | |
| 11/07/2014 11/07/14 | Sold | $45,000 | -18.0% | $27 / Sq Ft | View Prior Sale |
| 10/29/2014 10/29/14 | Pending | -- | -- | -- | |
| 10/10/2014 10/10/14 | Price Changed | $54,900 | -21.5% | $33 / Sq Ft | |
| 07/14/2014 07/14/14 | For Sale | $69,900 | +91.5% | $41 / Sq Ft | |
| 02/13/2013 02/13/13 | Sold | $36,500 | -18.0% | $22 / Sq Ft | View Prior Sale |
| 12/21/2012 12/21/12 | Pending | -- | -- | -- | |
| 10/18/2012 10/18/12 | For Sale | $44,500 | -- | $26 / Sq Ft |
Purchase History
| Date | Type | Sale Price | Title Company |
|---|---|---|---|
| Warranty Deed | $375,000 | -- | |
| Warranty Deed | $45,000 | -- | |
| Warranty Deed | -- | -- | |
| Warranty Deed | $36,500 | -- | |
| Foreclosure Deed | $123,796 | -- | |
| Deed | $152,000 | -- | |
| Deed | $152,000 | -- |
Mortgage History
| Date | Status | Loan Amount | Loan Type |
|---|---|---|---|
| Previous Owner | $114,000 | New Conventional | |
| Previous Owner | $22,800 | New Conventional |
Source: Savannah Multi-List Corporation
MLS Number: SA333822
APN: 2006544007
- 2309 Jefferson St
- 221 W 39th St
- 306 W 38th St
- 302 W 38th St
- 312 W 38th St
- 510 W 39th St
- 310 W 42nd St
- 420 W 42nd St
- 526 W 39th St Unit 528
- 526 W 39th St
- 509 W 40th St
- 2406 De Soto Ave Unit B
- 501 W 42nd St
- 603 W 40th St
- 503 W 42nd St
- 902 W 41st St
- 407 W 35th St
- 17 E 37th St Unit 11
- 17 E 37th St Unit 3
- 17 E 37th St Unit 12
- 316 W 40th St
- 222 W 39th St
- 2206 Barnard St Unit 1
- 306 W 42nd St
- 310 W 42nd St
- 316 W 42nd St
- 312 W 37th St Unit c
- 516 W 38th St
- 601 W 37th St Unit B
- 1914 Barnard St Unit D
- 617 W 41st St
- 14 E 41st St
- 651 W 42nd St
- 714 W 38th St
- 1720 Barnard St
- 1718 Barnard St Unit 1720 Barnard Upstairs
- 1723 Whitaker St Unit Lower
- 810 W 38th St Unit 810
- 810 W 38th St Unit 816
- 810 W 38th St Unit 812
