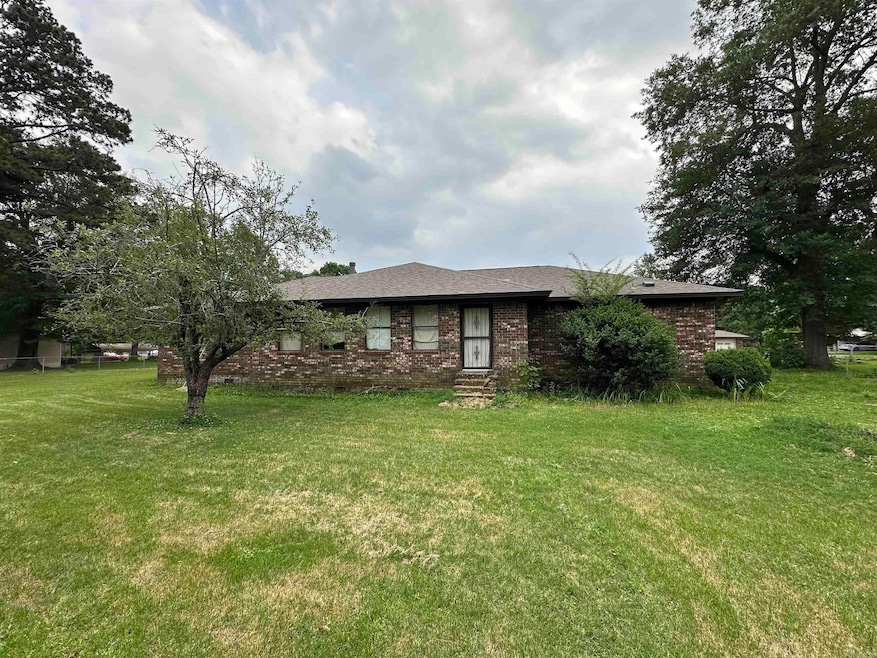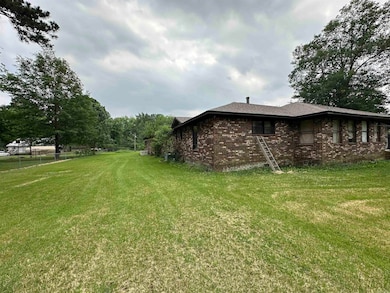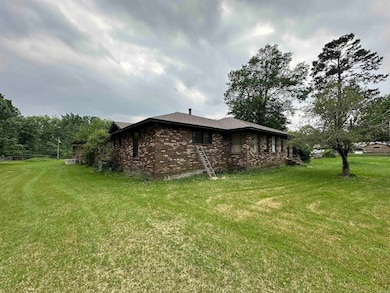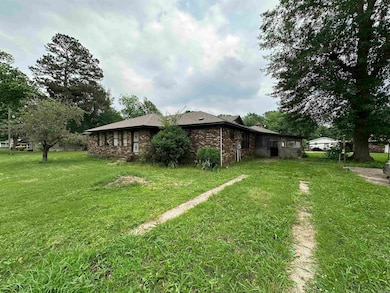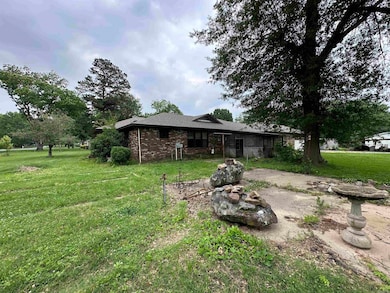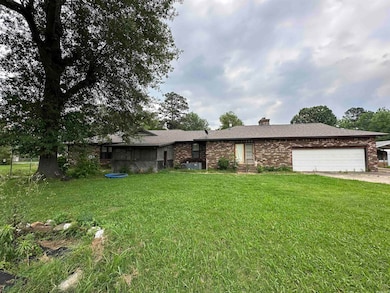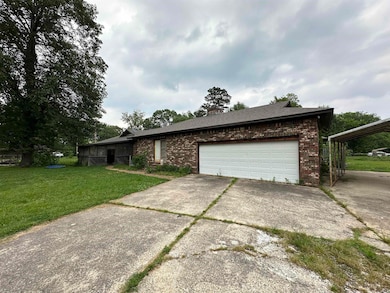
303 W Curran St Des Arc, AR 72040
Estimated payment $1,824/month
Highlights
- In Ground Pool
- Ranch Style House
- Corner Lot
- Des Arc Elementary School Rated A-
- Wood Flooring
- Screened Porch
About This Home
Discover comfort and space in this expansive 5,007+/- sq ft ranch home, situated on a generous 1.06+/- acre lot in the heart of Des Arc, AR. Built in 1977, this all-brick home and small acreage offers 3 living areas, 4 spacious bedrooms, 3 full bathrooms, and 2 half bathrooms, making it perfect for those needing plenty of living space. The home and acreage are listed for sale below the recently appraised value. The home features 3 living areas, ceiling fans throughout, and energy-efficient insulated windows and doors that enhance comfort and reduce utility costs. The attached 2-car garage and additional detached garage/shop provide ample parking and storage space. Enjoy the outdoors year-round with an enclosed screened porch, ideal for relaxing with a morning coffee or evening breeze. Just steps away lies an in-ground swimming pool, ready to become your backyard retreat—once a new liner is installed. It may be the perfect setting for summer fun and gatherings. This unique property offers endless potential with a solid structure, newer roof, spacious layout, and outdoor features that make it truly special. Don’t miss the opportunity to own a slice of peace and privacy.
Listing Agent
United Country Real Estate Natural State Home & Land Listed on: 05/18/2025
Home Details
Home Type
- Single Family
Est. Annual Taxes
- $2,068
Year Built
- Built in 1977
Lot Details
- 1.06 Acre Lot
- Chain Link Fence
- Corner Lot
- Level Lot
- Cleared Lot
Parking
- 3 Car Detached Garage
Home Design
- Ranch Style House
- Brick Exterior Construction
- Architectural Shingle Roof
- Ridge Vents on the Roof
Interior Spaces
- 5,007 Sq Ft Home
- Wood Burning Fireplace
- Insulated Windows
- Insulated Doors
- Family Room
- Combination Kitchen and Dining Room
- Screened Porch
- Wood Flooring
- Crawl Space
- Laundry Room
Kitchen
- Electric Range
- Stove
- Plumbed For Ice Maker
Bedrooms and Bathrooms
- 4 Bedrooms
Outdoor Features
- In Ground Pool
- Patio
Schools
- DES Arc Elementary And Middle School
- DES Arc High School
Utilities
- Central Heating and Cooling System
- Floor Furnace
- Wall Furnace
Listing and Financial Details
- Assessor Parcel Number 705-00258-000
Map
Home Values in the Area
Average Home Value in this Area
Tax History
| Year | Tax Paid | Tax Assessment Tax Assessment Total Assessment is a certain percentage of the fair market value that is determined by local assessors to be the total taxable value of land and additions on the property. | Land | Improvement |
|---|---|---|---|---|
| 2024 | $2,068 | $43,140 | $1,790 | $41,350 |
| 2023 | $1,895 | $43,140 | $1,790 | $41,350 |
| 2022 | $1,348 | $43,140 | $1,790 | $41,350 |
| 2021 | $1,348 | $43,140 | $1,790 | $41,350 |
| 2020 | $1,348 | $43,140 | $1,790 | $41,350 |
| 2019 | $1,348 | $33,920 | $2,330 | $31,590 |
| 2018 | $1,373 | $33,920 | $2,330 | $31,590 |
| 2017 | $1,176 | $33,920 | $2,330 | $31,590 |
| 2015 | -- | $33,920 | $2,330 | $31,590 |
| 2014 | -- | $41,880 | $2,450 | $39,430 |
| 2013 | -- | $41,880 | $2,450 | $39,430 |
Property History
| Date | Event | Price | Change | Sq Ft Price |
|---|---|---|---|---|
| 07/09/2025 07/09/25 | Price Changed | $299,000 | -9.1% | $60 / Sq Ft |
| 05/18/2025 05/18/25 | For Sale | $329,000 | -- | $66 / Sq Ft |
Purchase History
| Date | Type | Sale Price | Title Company |
|---|---|---|---|
| Warranty Deed | -- | -- |
Similar Home in Des Arc, AR
Source: Cooperative Arkansas REALTORS® MLS
MLS Number: 25019506
APN: 705-00258-000
- 309 W Pike St
- 203 W Curran St
- 12830 N Griffin Rd
- 000 Brown Acres Rd
- 000 Hwy 11 Unit LotWP001
- 13870 Arkansas 11
- 5084 Arkansas 38
- 17440 Highway 11
- 6578 Highway 38 E
- 15639 Livesay Rd
- 13878 N Hwy 33
- 9041 Highway 86 N
- 000 Hwy 11
- 00 Verlon Moody Rd
- 7180 Ar Hwy 86 W
- 000 Highway 11
- 4228-4288 Mount Pleasant Rd Unit 4228-4288 Mt. Pleasa
- 0 Center Point Rd Unit 22469108
- 00 E Biscoe St
- 645 Drye Rd
