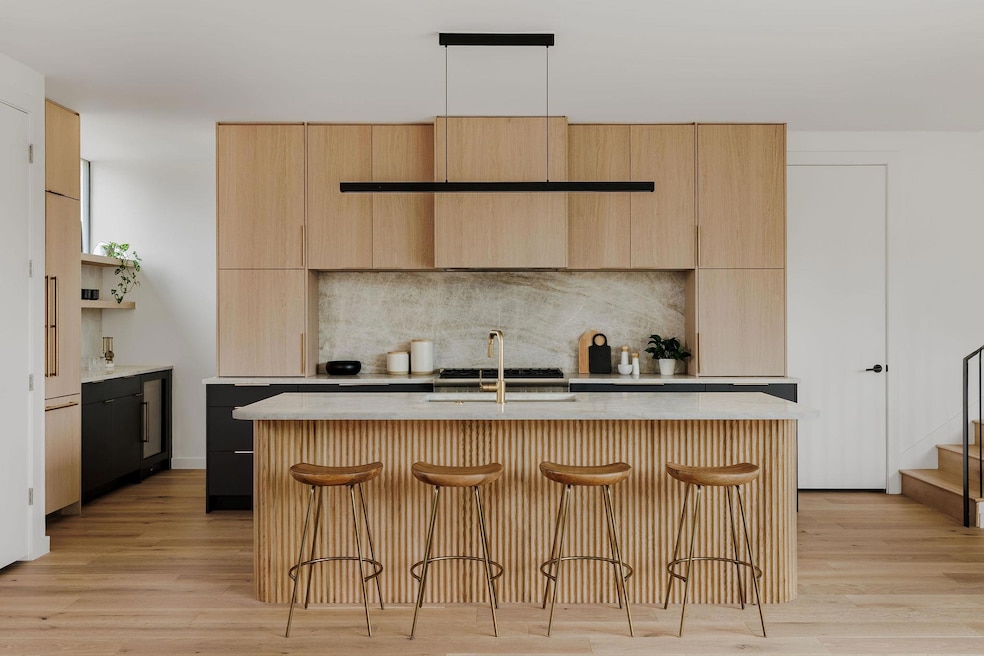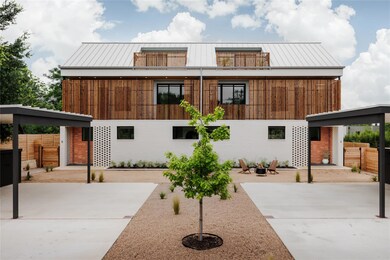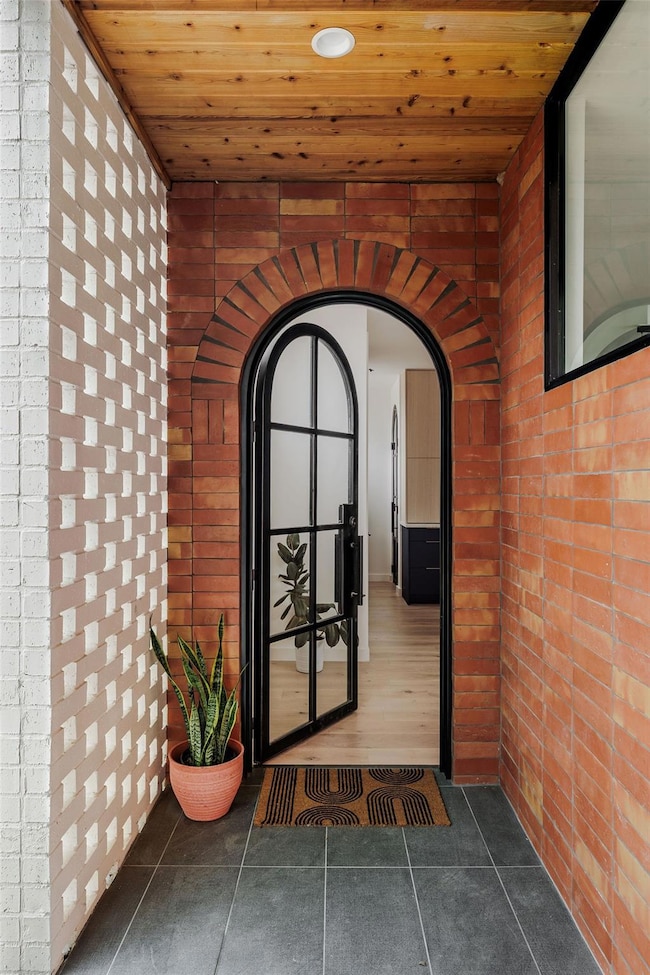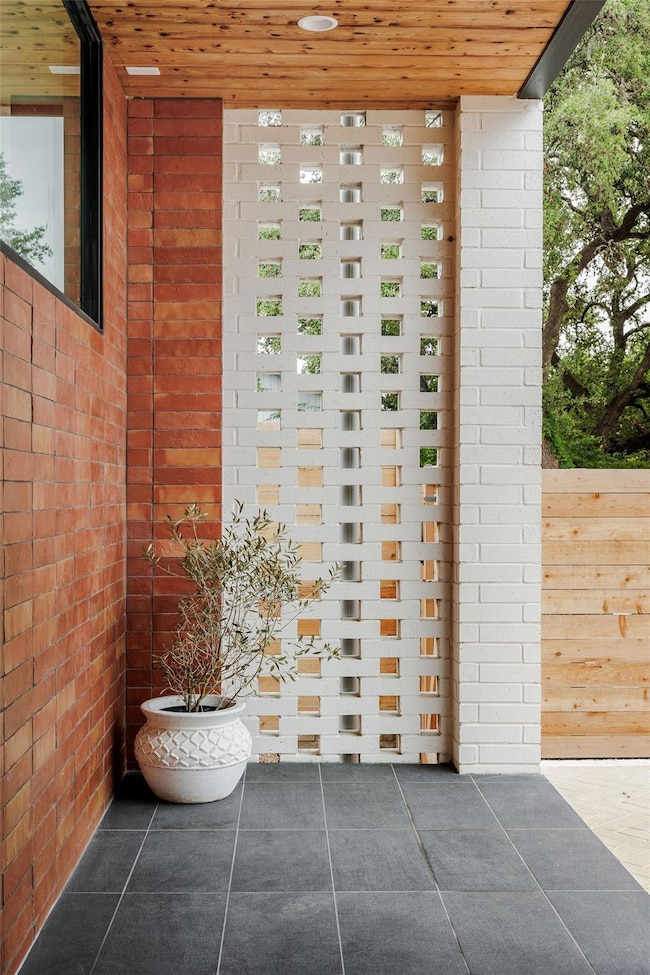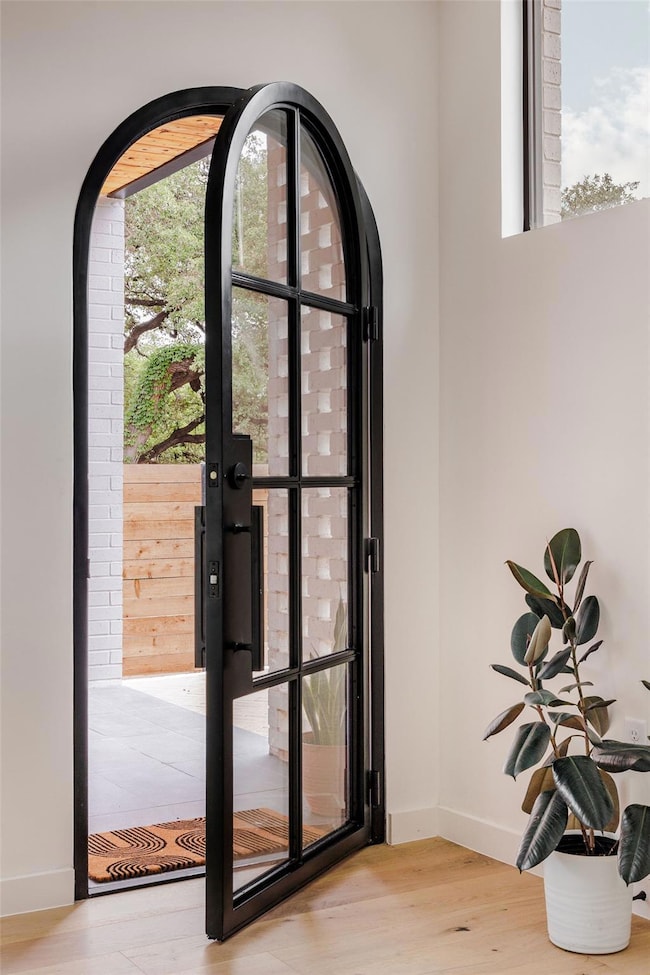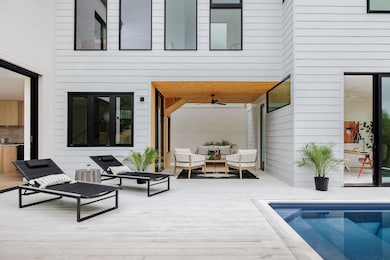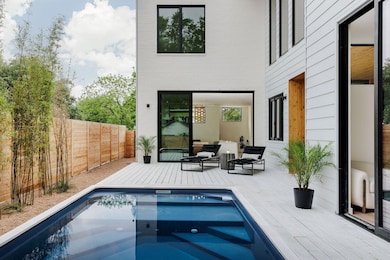303 W Elizabeth St Unit A Austin, TX 78704
SoCo NeighborhoodHighlights
- New Construction
- City Lights View
- Wood Flooring
- In Ground Pool
- Built-In Refrigerator
- Private Yard
About This Home
AVAILABLE NOW FOR LONG TERM LEASE -- Experience Elevated Living in the Heart of South Congress Welcome to Elizabeth St Residences, a rare blend of refined design, urban energy, and unparalleled walkability—situated in the vibrant heart of Austin’s South Congress neighborhood. Just steps from iconic destinations like Soho House, Equinox, The Continental Club, and Neighborhood Sushi, this is Austin living at its most elevated. Boasting a Walk Score of 95, this location delivers the ultimate pedestrian lifestyle. Stroll to trendsetting boutiques, acclaimed restaurants like Aba, Jo’s Coffee, Perla’s, and Homeslice Pizza, or head down to Lady Bird Lake for a breath of nature—all just minutes from your front door. Designed by the visionary team at Forsite Studio, each of these two luxury residences spans 3,288 square feet across three levels, offering: 4 bedrooms + 4.5 bathrooms Custom gourmet kitchen with Thermador appliance package, Saltwater pool and spacious yard - with versatile pool house studio with private entrance—ideal for an office, in-law suite, or guest retreat Expansive living areas bathed in natural light through large-format windows and skylights Panoramic downtown views from multiple private balconies Thoughtfully curated outdoor space: a sparkling pool, covered lanai, and outdoor shower Enjoy front-row seats to Austin’s skyline and fireworks on the 4th of July and New Year’s Eve from your own private retreat. For added convenience and security, each residence features motorized gates, carport parking, and dedicated exterior storage. Where Brownstone Charm Meets South Congress Soul. Blending the architectural intimacy of Brooklyn brownstones with Austin’s distinct cultural energy, Elizabeth St Residences offers a rare opportunity to live in a modern, walkable urban sanctuary—with the best of the city just outside your door.
Listing Agent
Compass RE Texas, LLC Brokerage Phone: (512) 419-8781 License #0654468 Listed on: 06/24/2025

Home Details
Home Type
- Single Family
Year Built
- Built in 2025 | New Construction
Lot Details
- 6,055 Sq Ft Lot
- North Facing Home
- Wood Fence
- Private Yard
Home Design
- Brick Exterior Construction
- Slab Foundation
- Metal Roof
Interior Spaces
- 3,288 Sq Ft Home
- 2-Story Property
- Double Pane Windows
- City Lights Views
Kitchen
- Breakfast Bar
- Gas Range
- Built-In Refrigerator
- Kitchen Island
Flooring
- Wood
- Tile
Bedrooms and Bathrooms
- 5 Bedrooms | 1 Main Level Bedroom
Parking
- 2 Parking Spaces
- Detached Carport Space
Pool
- In Ground Pool
- Outdoor Pool
Outdoor Features
- Balcony
- Covered Patio or Porch
Schools
- Travis Hts Elementary School
- Lively Middle School
- Travis High School
Utilities
- Central Heating and Cooling System
- Natural Gas Connected
- High Speed Internet
Additional Features
- Sustainability products and practices used to construct the property include see remarks
- City Lot
Listing and Financial Details
- Security Deposit $16,500
- Tenant pays for all utilities
- The owner pays for association fees
- Negotiable Lease Term
- $37 Application Fee
- Assessor Parcel Number 303 W Elizabeth Street
- Tax Block 1B
Community Details
Overview
- Property has a Home Owners Association
- Built by Foresite
- Swisher Add Subdivision
Pet Policy
- Pets allowed on a case-by-case basis
- Pet Deposit $500
Map
Source: Unlock MLS (Austin Board of REALTORS®)
MLS Number: 3005490
- 307 W Elizabeth St Unit 1
- 1608 Newton St
- 1704 Newton St
- 1400 Eva St
- 1401 Eva St Unit 204
- 1401 Eva St Unit 406
- 1600 S 1st St Unit 219
- 1600 S 1st St Unit 403
- 1711 Eva St
- 1809 Eva St
- 701 W Elizabeth St
- 1901 Newton St
- 403 W Mary St
- 711 Jewell St Unit A & B
- 1404 S 3rd St
- 2003 Wilson St Unit 5
- 807 W Monroe St
- 110 Pvr 965
- 1401 Drake Ave
- 1407 Drake Ave
- 1510 Newton St Unit ID1262011P
- 1600 S 1st St Unit 402
- 1615 S 2nd St Unit 4
- 1810 Newton St Unit C
- 604 W Annie St
- 1203 Newton St
- 1221 S Congress Ave
- 416 W Johanna St
- 705 W Annie St Unit ID1254588P
- 1909 Eva St
- 1804 Brackenridge St Unit ID1319933P
- 300 Crockett St Unit 103
- 802 S 1st St Unit ID1054235P
- 900 S 2nd St Unit 19
- 802 S 1st St Unit 117
- 2020 S Congress Ave Unit 1209
- 2020 S Congress Ave Unit 1313
- 2020 S Congress Ave Unit 1224
- 2020 S Congress Ave Unit 1216
- 2020 S Congress Ave Unit 2102
