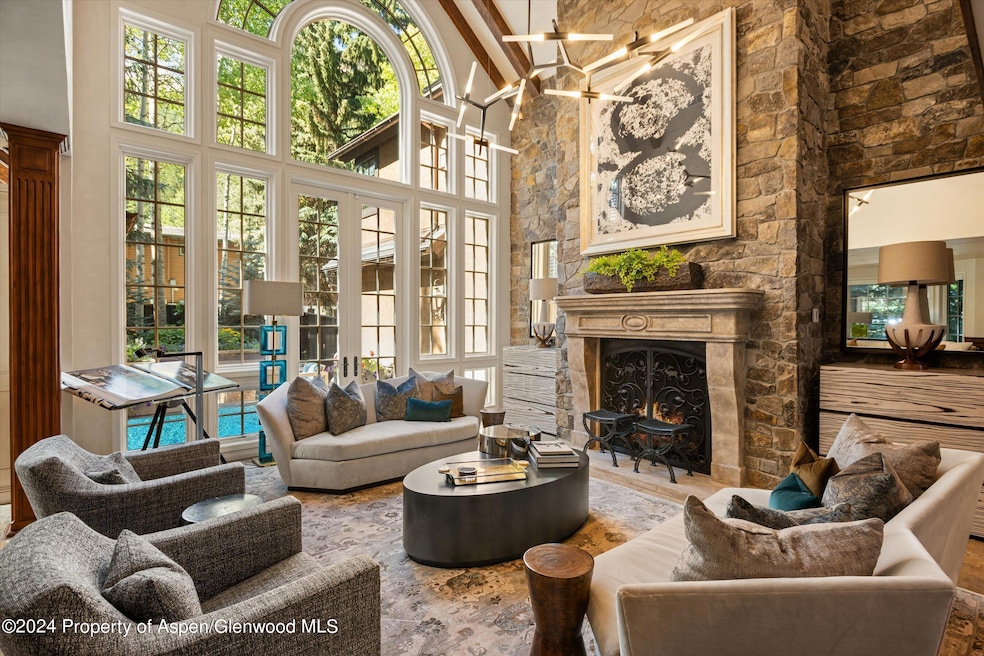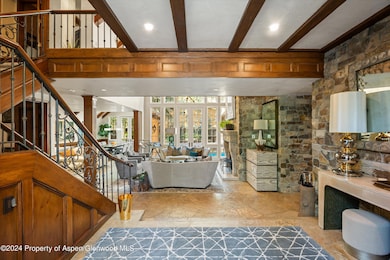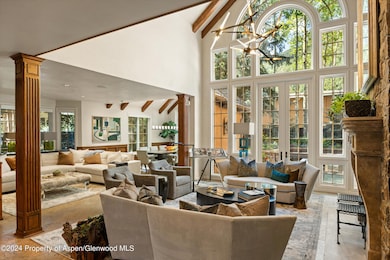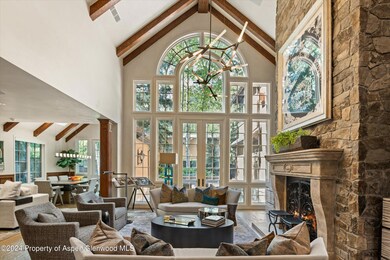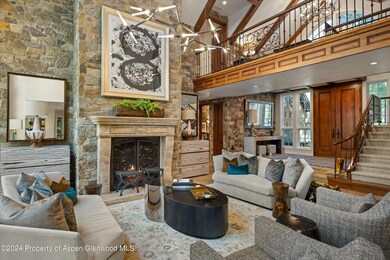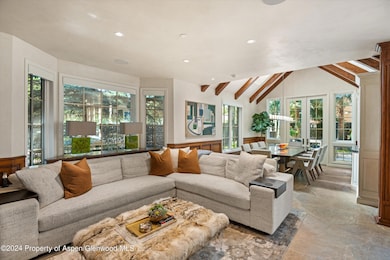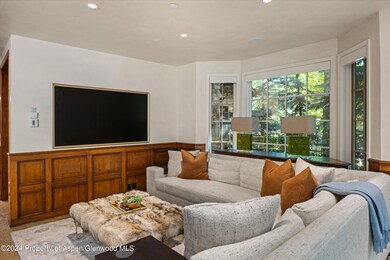Highlights
- Concierge
- Loft
- Den
- Aspen Middle School Rated A-
- Home Gym
- 3-minute walk to Paepcke Park
About This Home
Nestled in the heart of Aspen, this delightful five-bedroom, five-bathroom residence offers an inviting blend of modern comfort and classic appeal. Boasting 5,070 square feet of meticulously designed living space, this home is an ideal sanctuary for those seeking both tranquility and urban convenience.
Upon entering, you are greeted by an airy foyer that leads seamlessly into the spacious seating room. The adjacent gourmet kitchen is a chef's dream, equipped with state-of-the-art appliances, ample counter space, and custom cabinetry, perfect for culinary enthusiasts and casual dining alike.
The master suite is a haven of relaxation, complete with a luxurious ensuite bathroom adorned with a soaking tub and walk-in shower. Each additional bedroom offers en suite bathrooms, ensuring comfort and privacy for family members or guests.
Outside, the landscaped backyard offers a place to relax and take in Aspen Mountain's fabulous views, providing an ideal setting for al fresco dining and entertaining under the stars.
Conveniently located near downtown Aspen, just a few blocks from all the restaurants and shops.
Listing Agent
Aspen Snowmass Sotheby's International Realty - Durant Brokerage Phone: (970) 925-1100 License #FA100052112 Listed on: 09/03/2024
Home Details
Home Type
- Single Family
Est. Annual Taxes
- $51,511
Year Built
- Built in 1994
Lot Details
- 7,500 Sq Ft Lot
- Southern Exposure
- Fenced Yard
- Landscaped with Trees
Parking
- 2 Car Garage
Interior Spaces
- 5,070 Sq Ft Home
- Gas Fireplace
- Family Room
- Living Room
- Dining Room
- Den
- Loft
- Home Gym
- Laundry Room
- Property Views
Bedrooms and Bathrooms
- 5 Bedrooms
- Soaking Tub
Outdoor Features
- Patio
Utilities
- Forced Air Heating and Cooling System
- Community Sewer or Septic
- Wi-Fi Available
- Cable TV Available
Listing and Financial Details
- Residential Lease
Community Details
Recreation
- Snow Removal
Additional Features
- Townsite Of Aspen Subdivision
- Concierge
- Resident Manager or Management On Site
Map
Source: Aspen Glenwood MLS
MLS Number: 185306
APN: R013497
- 333 W Hopkins Ave
- 220 W Main St Unit 210/ P1/ B6
- 503 W Main St Unit B202
- 122 W Main St
- 115 W Bleeker St
- 109 W Bleeker St
- 229 W Hallam St
- 103 W Bleeker St
- 125 E Hyman Ave Unit 1
- 210 E Cooper Ave Unit 3G
- 131 E Durant Ave Unit 208
- 227 E Main St
- 205 E Durant Ave Unit 3H
- 126 Juan St
- 301 E Hyman Ave Unit 106 (Wks. 3,33,47)
- 301 E Hyman Ave Unit 105 (Wks. 20,21,44)
- 301 E Hyman Ave Unit 207, Weeks 35,36,48
- 301 E Hyman Ave Unit 302 (Wks 20,35,47)
- 301 E Hyman Ave Unit 301 (Wks 3,4,47)
- 301 E Hyman Ave Unit 206 (Wks 14,23,39)
- 237 W Hopkins Ave Unit A
- 326 W Hopkins Ave
- 222 W Hopkins Ave Unit 6
- 331 W Main St Unit B
- 214 W Hyman Ave
- 211 W Main St Unit 102
- 211 W Main St Unit 201
- 211 W Main St Unit 101
- 211 W Main St Unit 103
- 217 S 3rd St
- 200 W Hopkins Ave
- 210 S 1st St
- 135 W Hopkins Ave
- 314 W Main St Unit B
- 109 N 2nd St
- 431 W Hopkins Ave
- 220 W Main St Unit 210/ P1/ B6
- 24 Little Cloud Trail
- 19 Little Cloud Trail
- 315 S 1st St
