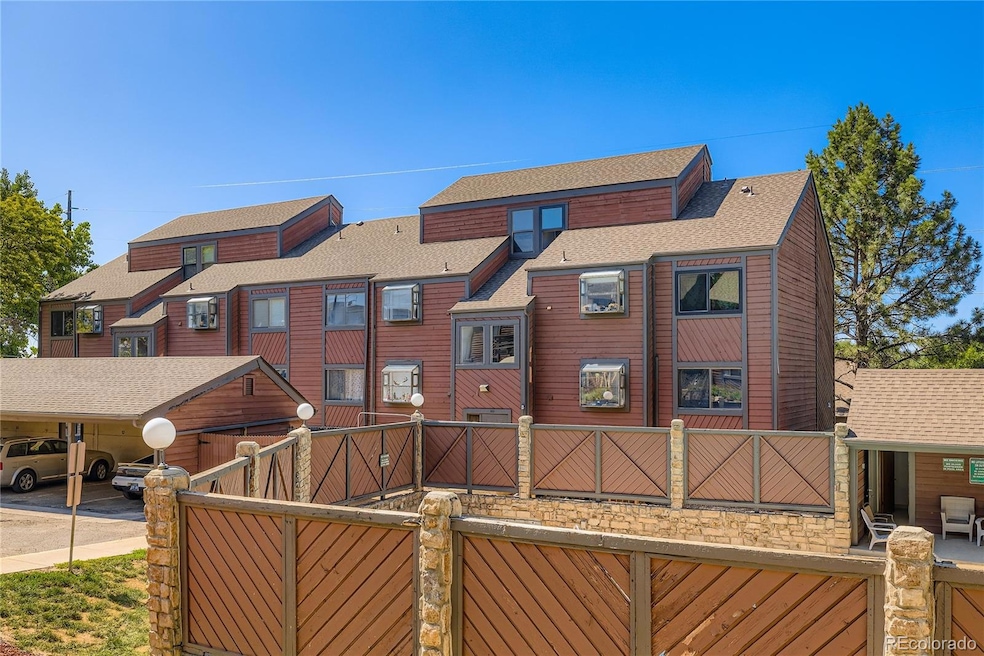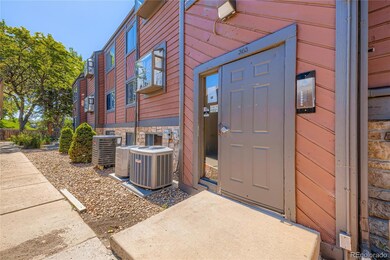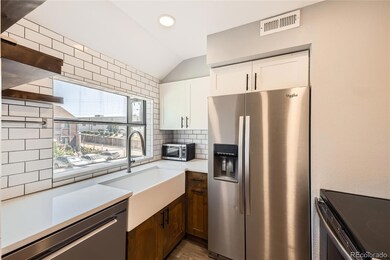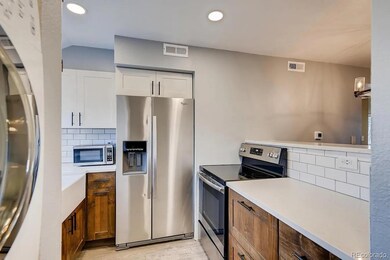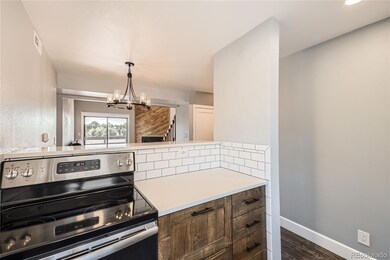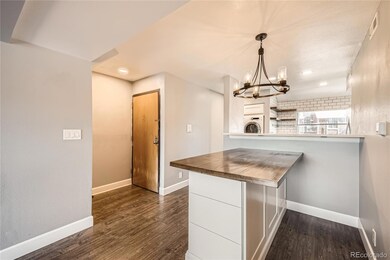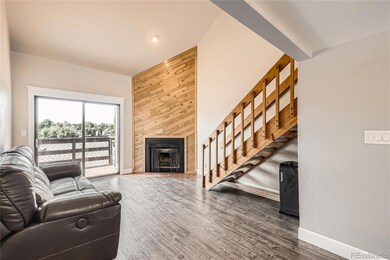303 W Lehow Ave Unit 22 Englewood, CO 80110
Brookridge NeighborhoodEstimated payment $1,950/month
Highlights
- Outdoor Pool
- Deck
- Laundry Room
- Goddard Middle School Rated A
- Vaulted Ceiling
- 5-minute walk to Elati Park
About This Home
PRICE REDUCED*Super Unit in South Slope*Perfect Combination of Both Taste and Space*Upgraded Kitchen with Newer Cabinets, Solid Surface Counters, Farm House Style Sink, Subway Tile Back Splash, Stainless Appliances, Built in Island with Additional Storage*Open and Bright, Upgraded Laminate Flooring Throughout Main Level*Vaulted Family Room with Wood Burning Fireplace, Opens to the Kitchen, Loft On Upper Level and South Facing Deck*Nice Main Floor Primary Bedroom Complete with Vaulted Ceilings, Laminate Wood Flooring and Oversized Wall Closet*Super Secondary Bedroom is also Located on the Main Level*Main Bath Has Been Updated with newer Fixtures, Flooring and Subway Tile Surround*Additional Vanity with Sink is Located outside of Bath for Convenience*Open Loft with Closet Provides Great Space for Office, Den or Additional Bedroom*In Unit Laundry*Additional Storage, Reserved Parking Space and Additional Guest Parking Available*Unit Convenient to Community Pool*Location-Location-Location, Ideally Located to Parks, Shopping, Dining, Downtown Denver and More*Don't Throw Your Money Away on Rent - Own This Instead* Stop Driving - Seen the Rest, Now Buy The Best! Both Affordable and Desirable!! Opportunity Knocks - Won't Disappoint!!!
Listing Agent
Equity Colorado Real Estate Brokerage Phone: 303-332-2843 License #40007710 Listed on: 06/19/2025

Property Details
Home Type
- Condominium
Est. Annual Taxes
- $1,688
Year Built
- Built in 1982 | Remodeled
Lot Details
- Two or More Common Walls
- North Facing Home
HOA Fees
- $330 Monthly HOA Fees
Home Design
- Entry on the 3rd floor
- Frame Construction
- Composition Roof
- Wood Siding
Interior Spaces
- 1,004 Sq Ft Home
- 2-Story Property
- Vaulted Ceiling
- Family Room with Fireplace
Kitchen
- Oven
- Range
- Dishwasher
- Disposal
Flooring
- Carpet
- Laminate
Bedrooms and Bathrooms
- 1 Full Bathroom
Laundry
- Laundry Room
- Dryer
- Washer
Parking
- 2 Parking Spaces
- Driveway
Outdoor Features
- Outdoor Pool
- Deck
Schools
- Field Elementary School
- Goddard Middle School
- Littleton High School
Utilities
- Forced Air Heating and Cooling System
- 220 Volts
- 110 Volts
- Cable TV Available
Additional Features
- Smoke Free Home
- Ground Level
Listing and Financial Details
- Assessor Parcel Number 032037598
Community Details
Overview
- Association fees include insurance, ground maintenance, maintenance structure, sewer, snow removal, trash, water
- South Slope Condos Association, Phone Number (303) 221-1117
- Low-Rise Condominium
- South Slope Condos Subdivision
Recreation
- Community Pool
Pet Policy
- Pets Allowed
Map
Home Values in the Area
Average Home Value in this Area
Tax History
| Year | Tax Paid | Tax Assessment Tax Assessment Total Assessment is a certain percentage of the fair market value that is determined by local assessors to be the total taxable value of land and additions on the property. | Land | Improvement |
|---|---|---|---|---|
| 2024 | $1,503 | $17,869 | -- | -- |
| 2023 | $1,503 | $17,869 | $0 | $0 |
| 2022 | $1,458 | $16,048 | $0 | $0 |
| 2021 | $1,456 | $16,048 | $0 | $0 |
| 2020 | $1,223 | $13,850 | $0 | $0 |
| 2019 | $1,141 | $13,850 | $0 | $0 |
| 2018 | $844 | $10,195 | $0 | $0 |
| 2017 | $778 | $10,195 | $0 | $0 |
| 2016 | $449 | $5,596 | $0 | $0 |
| 2015 | $429 | $5,596 | $0 | $0 |
| 2014 | -- | $4,776 | $0 | $0 |
| 2013 | -- | $6,430 | $0 | $0 |
Property History
| Date | Event | Price | Change | Sq Ft Price |
|---|---|---|---|---|
| 07/31/2025 07/31/25 | Price Changed | $280,000 | -6.4% | $279 / Sq Ft |
| 06/19/2025 06/19/25 | For Sale | $299,000 | -- | $298 / Sq Ft |
Purchase History
| Date | Type | Sale Price | Title Company |
|---|---|---|---|
| Special Warranty Deed | $228,000 | Heritage Title Company | |
| Warranty Deed | $132,000 | Stewart Title Co | |
| Warranty Deed | $68,000 | -- | |
| Warranty Deed | $55,000 | Title America | |
| Deed | -- | -- | |
| Deed | -- | -- | |
| Deed | -- | -- | |
| Deed | -- | -- |
Mortgage History
| Date | Status | Loan Amount | Loan Type |
|---|---|---|---|
| Open | $224,262 | New Conventional | |
| Closed | $221,160 | New Conventional | |
| Closed | $8,846 | Stand Alone Second | |
| Previous Owner | $102,400 | New Conventional | |
| Previous Owner | $66,454 | FHA | |
| Previous Owner | $53,700 | FHA |
Source: REcolorado®
MLS Number: 9991396
APN: 2077-15-2-19-064
- 301 W Lehow Ave Unit 11
- 311 W Lehow Ave Unit 3
- 390 W Lehow Ave
- 5201 S Fox St Unit 102
- 5010 S Fox St
- 5416 S Lakeview St
- 562 W Crestline Cir Unit 7D
- 800 W Belleview Ave Unit 101
- 5250 S Huron Way Unit 7-206
- 5250 S Huron Way Unit 12-103
- 5080 S Inca Dr
- 5470 S Huron Way
- 5180 S Logan St
- 4816 S Delaware St
- 810 W Powers Dr
- 4946 S Grant St
- 4800 S Fox St
- 4874 S Lincoln St
- 5136 S Pennsylvania St
- 5370 S Sherman St
- 300 W Lehow Ave
- 5109 S Delaware St
- 5320 S Elati St Unit 2
- 591 W Prentice Ave
- 291 W Belleview Ave
- 582 W Prentice Ave
- 5361 S Delaware St
- 700 W Belleview Ave
- 750 W Belleview Ave
- 5250 S Huron Way Unit 312
- 5250 S Huron Way Unit 13-101
- 5312 S Broadway Cir
- 237 W Chenango Ave
- 706 W Berry Ave
- 5573 S Huron St Unit Bedroom 1
- 72 W Ida Ave
- 4637 S Lincoln St
- 1085-1095 W Lilley Ave
- 1600 W Sheri Ln
- 4535 S Acoma St Unit A
