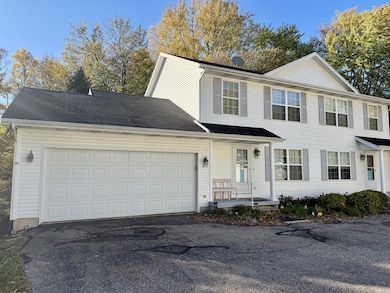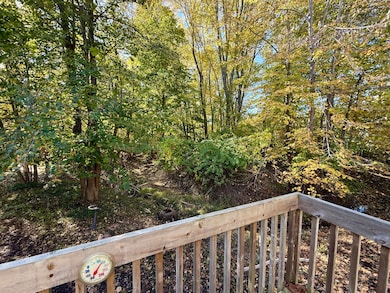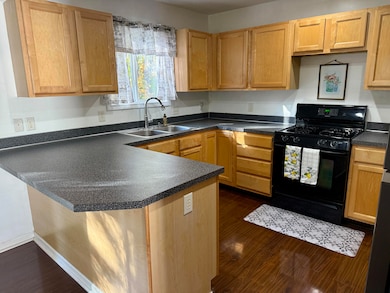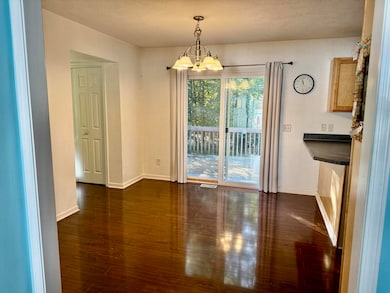303 Wiley Rd Unit 10 Douglas, MI 49406
Estimated payment $2,280/month
Highlights
- Deck
- Wooded Lot
- Mud Room
- Douglas Elementary School Rated A
- Traditional Architecture
- Balcony
About This Home
Priced to SELL, this Douglas Cove Condominium offers 3 bedrooms and 2.5 baths on 3 levels. Large 2 car attached garage opens to the mud room and open kitchen and dining area. The back deck is private and overlooks a stream and natural woodlands. The condo's many windows offer great views. The living room is ready to entertain friends and family or enjoy a cozy night of TV. Upstairs are 2 bedrooms and a bath. The primary also functions as an ensuite with ample closet space. The guest bedroom has a walk in closet with a window. The daylight lower level offers a large family room, a 3rd bedroom and full bath. There are only 4 units in this complex, HOA fees are reasonable and short term rentals are not allowed as part of their by-laws. This central Douglas location is close to Lake Michigan sunsets and sunrises over the Douglas Bayou. Douglas and Saugatuck offer a great variety of food and beverage options plus great shopping. The Art Coast is THE place to enjoy Lake Life.
Townhouse Details
Home Type
- Townhome
Est. Annual Taxes
- $4,438
Year Built
- Built in 2004
Lot Details
- Cul-De-Sac
- Shrub
- Wooded Lot
HOA Fees
- $200 Monthly HOA Fees
Parking
- 2 Car Attached Garage
- Front Facing Garage
- Garage Door Opener
Home Design
- Traditional Architecture
- Composition Roof
- Vinyl Siding
Interior Spaces
- 3-Story Property
- Insulated Windows
- Window Treatments
- Mud Room
Kitchen
- Eat-In Kitchen
- Range
- Microwave
- Dishwasher
- Kitchen Island
- Snack Bar or Counter
Flooring
- Carpet
- Ceramic Tile
Bedrooms and Bathrooms
- 3 Bedrooms
- En-Suite Bathroom
Laundry
- Laundry on main level
- Laundry in Bathroom
- Dryer
- Washer
Finished Basement
- Basement Fills Entire Space Under The House
- 1 Bedroom in Basement
- Natural lighting in basement
Outdoor Features
- Balcony
- Deck
Schools
- Douglas Elementary School
- Saugatuck Middle School
- Saugatuck High School
Utilities
- Forced Air Heating and Cooling System
- Heating System Uses Natural Gas
- Natural Gas Water Heater
- Phone Connected
- Cable TV Available
Community Details
Overview
- Association fees include snow removal, lawn/yard care
- Douglas Cove Condominiums
Pet Policy
- Pets Allowed
Map
Home Values in the Area
Average Home Value in this Area
Tax History
| Year | Tax Paid | Tax Assessment Tax Assessment Total Assessment is a certain percentage of the fair market value that is determined by local assessors to be the total taxable value of land and additions on the property. | Land | Improvement |
|---|---|---|---|---|
| 2025 | $4,306 | $157,600 | $20,000 | $137,600 |
| 2024 | -- | $150,600 | $20,000 | $130,600 |
| 2023 | $4,044 | $136,400 | $20,000 | $116,400 |
| 2022 | $3,881 | $118,500 | $20,000 | $98,500 |
| 2021 | $6,099 | $112,900 | $20,000 | $92,900 |
| 2020 | $3,571 | $93,400 | $20,000 | $73,400 |
| 2019 | $0 | $90,500 | $20,000 | $70,500 |
| 2018 | $0 | $89,900 | $17,500 | $72,400 |
| 2017 | $0 | $89,200 | $17,500 | $71,700 |
| 2016 | $0 | $78,700 | $17,500 | $61,200 |
| 2015 | -- | $78,700 | $17,500 | $61,200 |
| 2014 | -- | $72,600 | $17,500 | $55,100 |
| 2013 | -- | $68,700 | $17,500 | $51,200 |
Property History
| Date | Event | Price | List to Sale | Price per Sq Ft |
|---|---|---|---|---|
| 12/14/2025 12/14/25 | Pending | -- | -- | -- |
| 12/12/2025 12/12/25 | Price Changed | $325,000 | 0.0% | $276 / Sq Ft |
| 12/12/2025 12/12/25 | For Sale | $325,000 | -6.9% | $276 / Sq Ft |
| 12/08/2025 12/08/25 | Pending | -- | -- | -- |
| 11/13/2025 11/13/25 | Price Changed | $349,000 | -4.4% | $297 / Sq Ft |
| 11/03/2025 11/03/25 | Price Changed | $364,900 | -2.7% | $310 / Sq Ft |
| 10/28/2025 10/28/25 | For Sale | $375,000 | -- | $319 / Sq Ft |
Purchase History
| Date | Type | Sale Price | Title Company |
|---|---|---|---|
| Warranty Deed | $172,900 | Lighthouse Title Agency | |
| Interfamily Deed Transfer | -- | Hbi Title Services Inc | |
| Warranty Deed | $131,900 | Metropolitan Title Company |
Mortgage History
| Date | Status | Loan Amount | Loan Type |
|---|---|---|---|
| Open | $115,900 | New Conventional | |
| Previous Owner | $85,000 | New Conventional | |
| Previous Owner | $105,520 | Balloon |
Source: MichRIC
MLS Number: 25055361
APN: 59-090-010-00
- 0 Wiley Rd
- 478 Amity St
- 2930 Blue Star Hwy
- 6 Cider Hill
- 320 Blue Star Hwy Unit 35
- 212 W Randolph St
- 387 Fremont St
- 424 Fremont St Unit 6
- 389 W Center St Unit 1,2,3
- 43 Ellis St
- 287 Beachwood Way Unit 19
- 311 Beachwood Way Unit 16
- 295 Beachwood Way Unit 18
- 319 Beachwood Way Unit 15
- 303 Beachwood Way Unit 17
- 355 Beachwood Way Unit 13
- 343 Beachwood Way Unit 12
- 327 Beachwood Way Unit 14
- 36 N Union St
- 41 S Washington St







