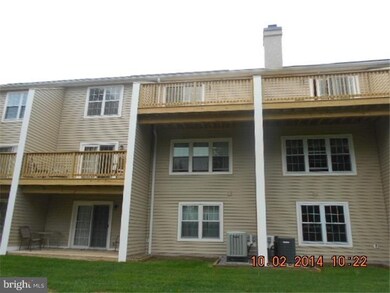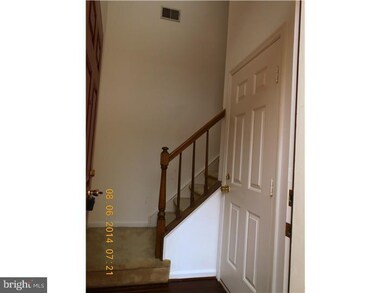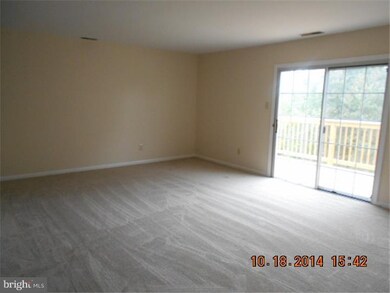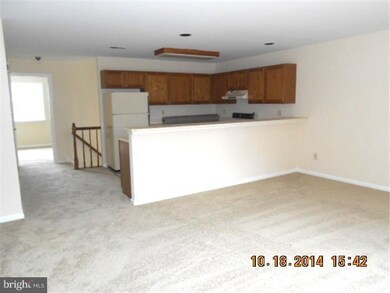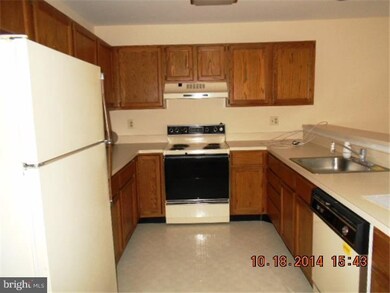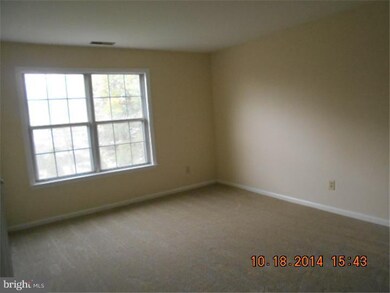
303 Worington Dr Unit 303 West Chester, PA 19382
Highlights
- Colonial Architecture
- Balcony
- Living Room
- Sugartown Elementary School Rated A-
- 1 Car Attached Garage
- En-Suite Primary Bedroom
About This Home
As of May 2025This is a Fannie Mae HomePath property. First floor offers entry foyer, attached garage access and utility room and stairs to main floor living level. The 2nd floor consists of a large living room/dining area with sliding doors to new balcony. Galley kitchen, master bedroom with full bath, 2nd bedroom also with bath. Convenient laundry closet.New carpet throughout, freshly painted. Near all amenities, new rear balconies.
Last Agent to Sell the Property
Century 21 All Elite Inc-Brookhaven Listed on: 10/23/2014

Property Details
Home Type
- Condominium
Est. Annual Taxes
- $2,368
Year Built
- Built in 1987
HOA Fees
- $145 Monthly HOA Fees
Parking
- 1 Car Attached Garage
- Driveway
Home Design
- Colonial Architecture
- Stucco
Interior Spaces
- 992 Sq Ft Home
- Living Room
- Wall to Wall Carpet
- Dishwasher
- Laundry on upper level
Bedrooms and Bathrooms
- 2 Bedrooms
- En-Suite Primary Bedroom
- En-Suite Bathroom
- 2 Full Bathrooms
Outdoor Features
- Balcony
Utilities
- Central Air
- Heating Available
- Electric Water Heater
Community Details
- Worington Commons Subdivision
Listing and Financial Details
- Tax Lot 0824
- Assessor Parcel Number 54-08 -0824
Ownership History
Purchase Details
Home Financials for this Owner
Home Financials are based on the most recent Mortgage that was taken out on this home.Purchase Details
Home Financials for this Owner
Home Financials are based on the most recent Mortgage that was taken out on this home.Purchase Details
Home Financials for this Owner
Home Financials are based on the most recent Mortgage that was taken out on this home.Purchase Details
Home Financials for this Owner
Home Financials are based on the most recent Mortgage that was taken out on this home.Similar Home in West Chester, PA
Home Values in the Area
Average Home Value in this Area
Purchase History
| Date | Type | Sale Price | Title Company |
|---|---|---|---|
| Deed | $375,000 | Keystone Premier Settlement Se | |
| Deed | $375,000 | Keystone Premier Settlement Se | |
| Deed | $234,000 | Trident Land Transfer Compan | |
| Deed | $169,900 | None Available | |
| Deed | $105,000 | -- |
Mortgage History
| Date | Status | Loan Amount | Loan Type |
|---|---|---|---|
| Open | $337,500 | New Conventional | |
| Closed | $337,500 | New Conventional | |
| Previous Owner | $100,000 | Credit Line Revolving | |
| Previous Owner | $187,200 | New Conventional | |
| Previous Owner | $161,405 | New Conventional | |
| Previous Owner | $150,000 | Unknown | |
| Previous Owner | $99,750 | No Value Available |
Property History
| Date | Event | Price | Change | Sq Ft Price |
|---|---|---|---|---|
| 05/08/2025 05/08/25 | Sold | $375,000 | +7.2% | $378 / Sq Ft |
| 04/08/2025 04/08/25 | Pending | -- | -- | -- |
| 04/06/2025 04/06/25 | For Sale | $349,900 | +49.5% | $353 / Sq Ft |
| 06/25/2018 06/25/18 | Sold | $234,000 | -0.4% | $213 / Sq Ft |
| 04/21/2018 04/21/18 | Pending | -- | -- | -- |
| 04/18/2018 04/18/18 | For Sale | $234,900 | +0.4% | $214 / Sq Ft |
| 04/18/2018 04/18/18 | Off Market | $234,000 | -- | -- |
| 01/23/2015 01/23/15 | Sold | $169,900 | 0.0% | $171 / Sq Ft |
| 12/19/2014 12/19/14 | Pending | -- | -- | -- |
| 12/08/2014 12/08/14 | Price Changed | $169,900 | -5.6% | $171 / Sq Ft |
| 12/03/2014 12/03/14 | For Sale | $179,900 | 0.0% | $181 / Sq Ft |
| 11/30/2014 11/30/14 | Pending | -- | -- | -- |
| 11/12/2014 11/12/14 | For Sale | $179,900 | 0.0% | $181 / Sq Ft |
| 11/10/2014 11/10/14 | Pending | -- | -- | -- |
| 10/23/2014 10/23/14 | For Sale | $179,900 | -- | $181 / Sq Ft |
Tax History Compared to Growth
Tax History
| Year | Tax Paid | Tax Assessment Tax Assessment Total Assessment is a certain percentage of the fair market value that is determined by local assessors to be the total taxable value of land and additions on the property. | Land | Improvement |
|---|---|---|---|---|
| 2024 | $2,761 | $96,890 | $23,330 | $73,560 |
| 2023 | $2,689 | $96,890 | $23,330 | $73,560 |
| 2022 | $2,635 | $96,890 | $23,330 | $73,560 |
| 2021 | $2,581 | $96,890 | $23,330 | $73,560 |
| 2020 | $2,538 | $96,890 | $23,330 | $73,560 |
| 2019 | $2,514 | $96,890 | $23,330 | $73,560 |
| 2018 | $2,466 | $96,890 | $23,330 | $73,560 |
| 2017 | $2,466 | $96,890 | $23,330 | $73,560 |
| 2016 | $2,228 | $96,890 | $23,330 | $73,560 |
| 2015 | $2,228 | $96,890 | $23,330 | $73,560 |
| 2014 | $2,228 | $96,890 | $23,330 | $73,560 |
Agents Affiliated with this Home
-
Joy Augustus

Seller's Agent in 2025
Joy Augustus
RE/MAX
(610) 653-5327
243 Total Sales
-
Tammi Goebel
T
Buyer's Agent in 2025
Tammi Goebel
Keller Williams Real Estate - West Chester
(484) 467-6755
27 Total Sales
-
Georgia Ekonomou

Seller's Agent in 2018
Georgia Ekonomou
Springer Realty Group
(215) 852-3802
-
LISA ANTELL

Buyer's Agent in 2018
LISA ANTELL
EXP Realty, LLC
(610) 662-7427
27 Total Sales
-
Vincent Melchiorre
V
Seller's Agent in 2015
Vincent Melchiorre
Century 21 All Elite Inc-Brookhaven
(610) 659-1745
46 Total Sales
Map
Source: Bright MLS
MLS Number: 1003129130
APN: 54-008-0824.0000
- 601 Worington Dr
- 207 Fairfield Ct
- 3205 Stoneham Dr Unit 3205D
- 3305 Keswick Way Unit 3305D
- 6 Skydance Way
- 1704 Stoneham Dr
- 1707 Stoneham Dr
- 15 Ridings Way Unit 5
- 11 Musket Ct Unit 53
- 41 Musket Ct Unit 38
- 11 Ridings Way
- 1601 Radcliffe Ct
- 205 Princeton Cir
- 1203 Wharton Ct
- 211 Dutton Mill Rd
- 2000 Eton Ct
- 1611 W Lynn Dr
- 854 Hinchley Run
- 1702 Newmarket Ct Unit 1702
- 606 Londonderry Dr

