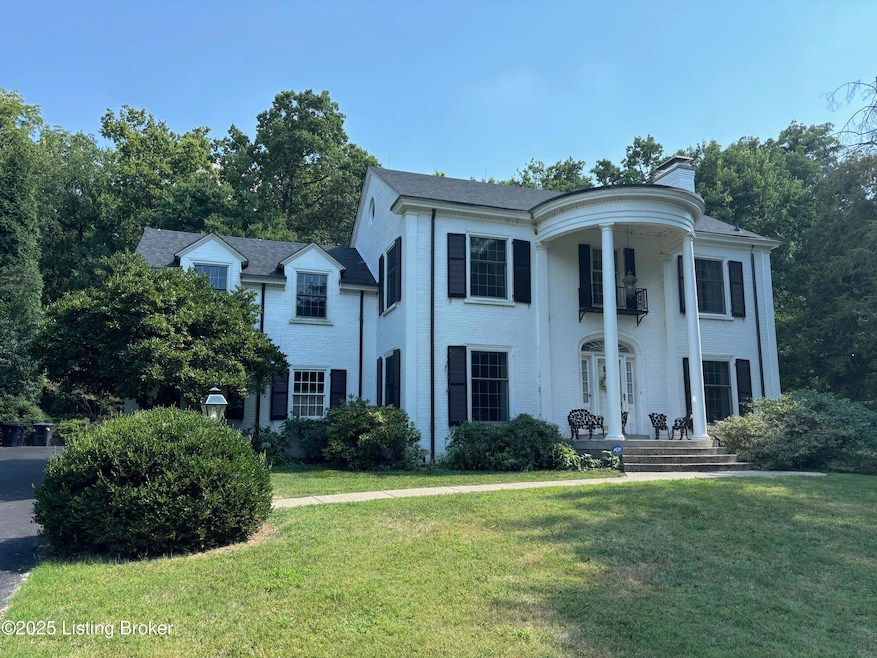
3030 Beals Branch Dr Louisville, KY 40206
Cherokee Gardens NeighborhoodHighlights
- Colonial Architecture
- No HOA
- Central Air
- Barret Traditional Middle School Rated A-
- 1 Car Attached Garage
About This Home
As of August 2025Going on the auction block, selling by online bidding only, will be a four bedroom, two and a half bath, colonial, brick, two story home, with a partial walk-up basement, having approximately 3,239 square feet of finished living space and built in 1938 (per the PVA). The main floor consists of a kitchen with a breakfast nook, half bath, dining room, foyer with grand staircase, living room with gas fireplace and marble mantle, parlor and a large den. The upper level of the home consists of a landing, primary bedroom with walk-in closet and full bathroom, an extra full bathroom, three bedrooms, and a back staircase leading down to the kitchen. Flooring of the home consists of hardwood, tile, and carpet. The 1,026 sq. ft. and unfinished concrete basement has a half bath, double mop sinks, previous coal storage room for added storage, updated electric panel and an additional staircase leading to the garage. The home is heated by a natural gas furnace and cooled with central air. Other improvements include a natural gas water heater, a columned covered front porch, back patio, asphalt driveway with arched stone bridge, generous landscaping and mature shade and city utilities. Interior pictures are coming soon. The home and improvements are situated on a spacious 0.67 acre lot (per the PVA), adjoining Seneca Park in the back, at the corner of Beals Branch Dr. and Cherokee Gardens (per the PVA). The real estate is Zoned R5. Online bidding ends Tuesday, August 26th at 4 PM EDT.
Last Agent to Sell the Property
Barr Realty & Auction License #208315 Listed on: 08/08/2025
Home Details
Home Type
- Single Family
Year Built
- Built in 1938
Parking
- 1 Car Attached Garage
- Side or Rear Entrance to Parking
Home Design
- Colonial Architecture
- Brick Exterior Construction
- Poured Concrete
- Shingle Roof
Interior Spaces
- 3,239 Sq Ft Home
- 2-Story Property
- Basement
Bedrooms and Bathrooms
- 4 Bedrooms
Utilities
- Central Air
Community Details
- No Home Owners Association
- Cherokee Gardens Subdivision
Listing and Financial Details
- Auction
- Tax Block 3000
- Assessor Parcel Number 074G01510000
- Seller Concessions Not Offered
Ownership History
Purchase Details
Similar Homes in Louisville, KY
Home Values in the Area
Average Home Value in this Area
Purchase History
| Date | Type | Sale Price | Title Company |
|---|---|---|---|
| Interfamily Deed Transfer | -- | None Available |
Mortgage History
| Date | Status | Loan Amount | Loan Type |
|---|---|---|---|
| Closed | $15,000 | Unknown |
Property History
| Date | Event | Price | Change | Sq Ft Price |
|---|---|---|---|---|
| 08/26/2025 08/26/25 | Sold | $613,800 | 0.0% | $190 / Sq Ft |
| 08/08/2025 08/08/25 | For Sale | $613,800 | -- | $190 / Sq Ft |
Tax History Compared to Growth
Tax History
| Year | Tax Paid | Tax Assessment Tax Assessment Total Assessment is a certain percentage of the fair market value that is determined by local assessors to be the total taxable value of land and additions on the property. | Land | Improvement |
|---|---|---|---|---|
| 2024 | -- | $640,870 | $153,900 | $486,970 |
| 2023 | $7,089 | $574,580 | $171,000 | $403,580 |
| 2022 | $7,263 | $574,580 | $171,000 | $403,580 |
| 2021 | $7,794 | $574,580 | $171,000 | $403,580 |
| 2020 | $8,753 | $676,300 | $110,000 | $566,300 |
| 2019 | $7,704 | $613,600 | $47,300 | $566,300 |
| 2018 | $7,628 | $613,600 | $47,300 | $566,300 |
| 2017 | $7,507 | $613,600 | $47,300 | $566,300 |
| 2013 | $6,009 | $600,900 | $100,000 | $500,900 |
Agents Affiliated with this Home
-
Chris Barr

Seller's Agent in 2025
Chris Barr
Barr Realty & Auction
(270) 945-2111
1 in this area
142 Total Sales
-
Cindy Crutcher

Buyer's Agent in 2025
Cindy Crutcher
Exit Realty Crutcher
(502) 680-9822
1 in this area
148 Total Sales
Map
Source: Metro Search (Greater Louisville Association of REALTORS®)
MLS Number: 1694920
APN: 074G01510000
- 559 Sunnyside Dr
- 596 Garden Dr
- 537 Garden Dr
- 2811 Alta Vista Ct
- 821 Huntington Rd
- 2917 Seneca Park Rd
- 2911 Seneca Park Rd
- 3416 Lexington Rd
- 309 Godfrey Ave
- 30 Chamberry Cir
- 2778 Maple Rd
- 120 Weisser Ave
- 3350 Dayton Ave
- 113 Weisser Ave
- 2539 Woodcreek Rd
- 3212 Five Oaks Place
- 2931 Grinstead Dr
- 216 Cornell Place
- 3505 Graham Rd
- 1802 Park Boundary Rd






