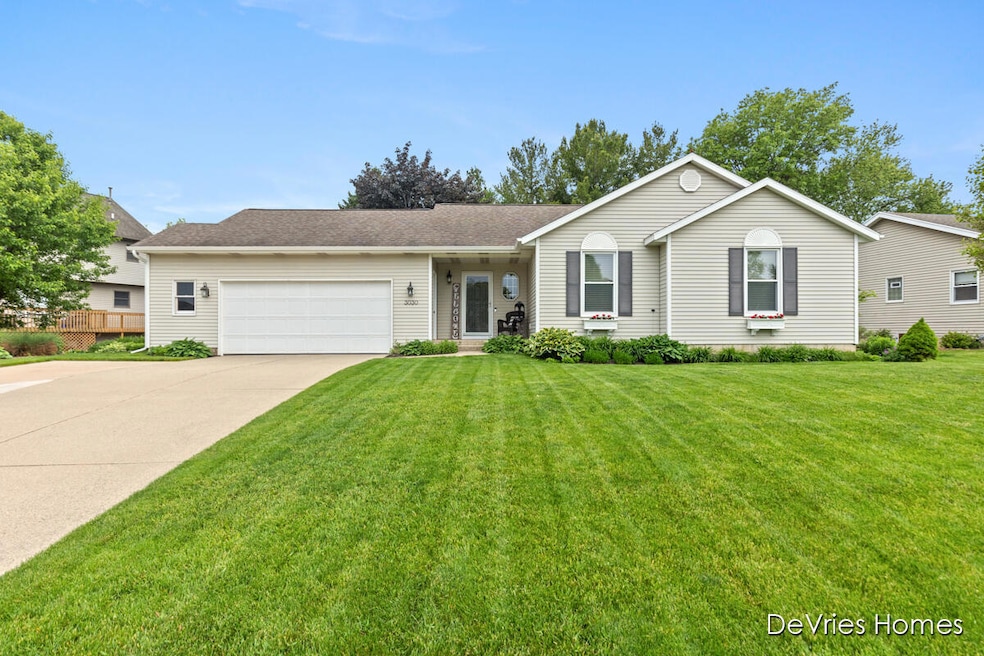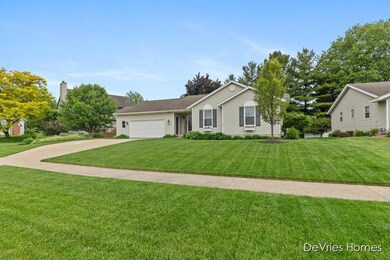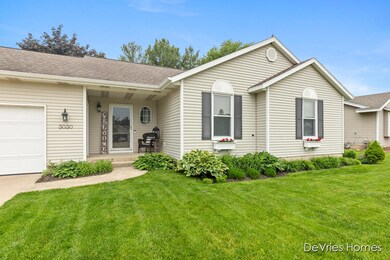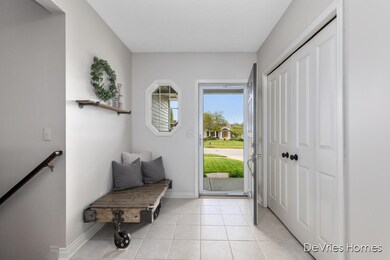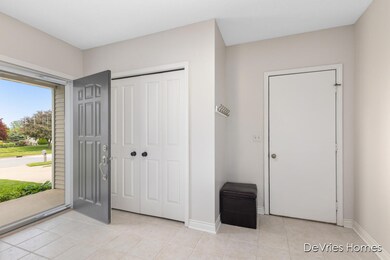
3030 Clearview Dr Hudsonville, MI 49426
Estimated payment $2,761/month
Highlights
- Hot Property
- Deck
- Double Oven
- South Elementary School Rated A
- Wood Flooring
- 2 Car Attached Garage
About This Home
Enjoy privacy in this ranch home tucked away in a quite Hudsonville neighborhood, with the convenience of being right outside the growing downtown area and close to everything. This home has only had one owner and has been extremely well maintained. Enjoy bonuses like the hardwood flooring, vaulted ceiling in the living room, main floor laundry, spacious storage area, and a beautiful double deck outside. Plus the kitchen has been fully remodeled with extra storage, a double oven, and a new fridge. Some additional updates include a new furnace and AC in 2017, water heater in 2019, roof done in 2011. Seller directs listing broker to hold all offers until Thursday 6/5 at 2 PM.
Home Details
Home Type
- Single Family
Est. Annual Taxes
- $3,503
Year Built
- Built in 1992
Lot Details
- 10,324 Sq Ft Lot
- Lot Dimensions are 105 x 135
Parking
- 2 Car Attached Garage
Home Design
- Aluminum Siding
Interior Spaces
- 2,548 Sq Ft Home
- 1-Story Property
- Wood Flooring
- Natural lighting in basement
Kitchen
- Eat-In Kitchen
- Double Oven
- Range
- Microwave
- Dishwasher
- Kitchen Island
- Snack Bar or Counter
Bedrooms and Bathrooms
- 4 Bedrooms | 2 Main Level Bedrooms
- 3 Full Bathrooms
Laundry
- Laundry Room
- Laundry on main level
Outdoor Features
- Deck
Utilities
- Forced Air Heating and Cooling System
- Heating System Uses Natural Gas
Map
Home Values in the Area
Average Home Value in this Area
Tax History
| Year | Tax Paid | Tax Assessment Tax Assessment Total Assessment is a certain percentage of the fair market value that is determined by local assessors to be the total taxable value of land and additions on the property. | Land | Improvement |
|---|---|---|---|---|
| 2024 | $3,361 | $161,700 | $0 | $0 |
| 2023 | $3,207 | $140,000 | $0 | $0 |
| 2022 | $3,180 | $135,300 | $0 | $0 |
| 2021 | $3,087 | $116,000 | $0 | $0 |
| 2020 | $3,052 | $114,000 | $0 | $0 |
| 2019 | $3,001 | $107,400 | $0 | $0 |
| 2018 | $2,835 | $96,700 | $0 | $0 |
| 2017 | -- | $100,200 | $0 | $0 |
| 2016 | -- | $90,900 | $0 | $0 |
| 2015 | -- | $87,500 | $0 | $0 |
| 2014 | -- | $84,600 | $0 | $0 |
Property History
| Date | Event | Price | Change | Sq Ft Price |
|---|---|---|---|---|
| 06/02/2025 06/02/25 | For Sale | $439,900 | -- | $173 / Sq Ft |
Purchase History
| Date | Type | Sale Price | Title Company |
|---|---|---|---|
| Interfamily Deed Transfer | -- | None Available |
Mortgage History
| Date | Status | Loan Amount | Loan Type |
|---|---|---|---|
| Closed | $150,000 | Credit Line Revolving | |
| Closed | $60,506 | Unknown | |
| Closed | $55,900 | Credit Line Revolving |
Similar Homes in Hudsonville, MI
Source: Southwestern Michigan Association of REALTORS®
MLS Number: 25025596
APN: 70-14-33-177-005
- 5350 Southbrook Ct Unit 20
- 5230 Southbrook Ct Unit 78
- 5154 Ridge Ct Unit 89
- 2814 Barry St
- 2705 Van Buren St Unit 7
- 2575 Theodore Ave
- 4881 Summergreen Ln Unit 120
- 3480 Golfside Dr Unit 154
- 3516 Golfside Dr
- 575 32nd Ave
- 4618 New Holland St
- 5374 36th Ave Unit 38
- 3517 Curtis St
- 3486 Oak St
- 5160 36th Ave
- 3524 Oak St
- 3550 Oak St
- 5697 Vandebunte Ct
- 5565 Marlin Ave
- 5713 22nd Ave
