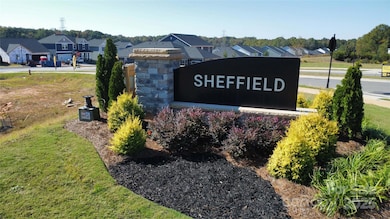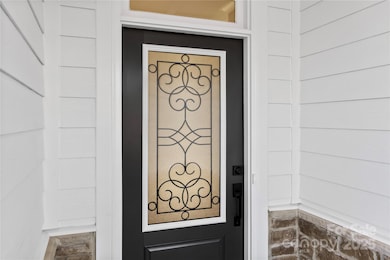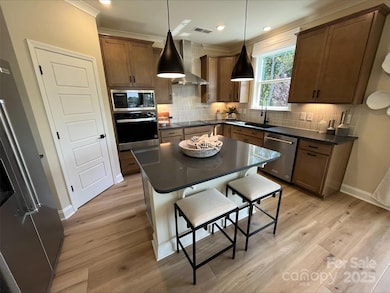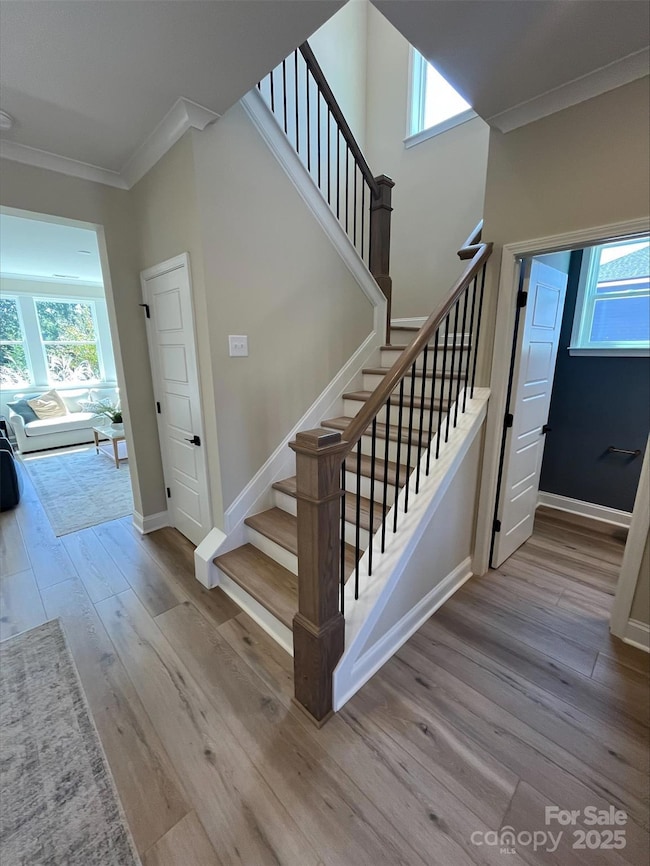3030 Cunningham Farm Dr Indian Trail, NC 28079
Estimated payment $3,280/month
Highlights
- Under Construction
- Transitional Architecture
- 2 Car Attached Garage
- Hemby Bridge Elementary School Rated A
- Front Porch
- Cooling Available
About This Home
The moment everyone has been waiting for. The Sheffield 2338 Model is available for sale! This beautiful 3 bedroom, 2.5 Bath home has it all: Gourmet Kitchen, Upgraded appliances, Covered Porch, Covered Patio, Upgraded flooring throughout. If you can point at it, it was upgraded. See the complete list of upgrades in the sales model. Semi private homesite has a beautiful view of the woods and walking trail. Sheffield is the perfect commuter location, Close to 485,74 Shopping, Dinning & Entertainment. If you've been waiting for this home to be available, act fast. Community shows by appointment only.
Listing Agent
William Kiselick Brokerage Phone: 704-400-4536 License #282769 Listed on: 10/08/2025
Home Details
Home Type
- Single Family
Year Built
- Built in 2024 | Under Construction
Lot Details
- 7,536 Sq Ft Lot
- Property is zoned CZ-SF5
HOA Fees
- $68 Monthly HOA Fees
Parking
- 2 Car Attached Garage
- Driveway
Home Design
- Transitional Architecture
- Slab Foundation
- Stone Siding
Interior Spaces
- 2-Story Property
- Pull Down Stairs to Attic
Kitchen
- Electric Range
- Dishwasher
- Disposal
Bedrooms and Bathrooms
- 3 Bedrooms
Laundry
- Laundry Room
- Laundry on upper level
Schools
- Hemby Bridge Elementary School
- Porter Ridge Middle School
- Porter Ridge High School
Utilities
- Cooling Available
- Underground Utilities
- Electric Water Heater
Additional Features
- ENERGY STAR Qualified Equipment
- Front Porch
Listing and Financial Details
- Assessor Parcel Number 07018040
Community Details
Overview
- Cusick Association
- Built by KB Home
- Sheffield Subdivision, 2338 C Floorplan
- Mandatory home owners association
Recreation
- Trails
Map
Property History
| Date | Event | Price | List to Sale | Price per Sq Ft |
|---|---|---|---|---|
| 01/13/2026 01/13/26 | Off Market | $514,000 | -- | -- |
| 01/10/2026 01/10/26 | Price Changed | $514,000 | -0.3% | $220 / Sq Ft |
| 01/04/2026 01/04/26 | Price Changed | $515,615 | +3.2% | $221 / Sq Ft |
| 12/05/2025 12/05/25 | Price Changed | $499,615 | -6.7% | $214 / Sq Ft |
| 11/12/2025 11/12/25 | For Sale | $535,615 | -- | $229 / Sq Ft |
Source: Canopy MLS (Canopy Realtor® Association)
MLS Number: 4310963
- 4009 Cunningham Farm Dr
- 3017 Cunningham Farm Dr
- 4015 Cunningham Farm Dr
- 4006 Cunningham Farm Dr
- 2017 Cunningham Farm Dr
- 3035 Eclipse Ct
- 2003 Eclipse Ct
- 2010 Gallinule Dr
- 3007 Eclipse Ct
- 3031 Eclipse Ct
- 1075 Eclipse Ct
- 3019 Eclipse Ct
- 3027 Eclipse Ct
- 3071 Eclipse Ct
- 3089 Eclipse Ct
- 2011 Eclipse Ct
- 2034 Gallinule Dr
- 3075 Eclipse Ct
- 3050 Eclipse Ct
- 1022 Skillbeck Rd
- 4007 Blue Stream Ln
- 1018 Skillbeck Rd
- 1019 Green Terra Rd
- 1012 Gwinmar Rd
- 7005 Filly Dr
- 1013 Triple Crown Dr
- 517 Stephen Foster Way Unit Kinston
- 517 Stephen Foster Way Unit Trail
- 517 Stephen Foster Way
- 144 Briana Marie Way
- 148 Briana Marie Way
- 185 Briana Marie Way
- 2309 Ivy Run Dr
- 193 Audra Faye Ln
- 2001 Moonstone Ln
- 1916 Seefin Ct Unit Lower Level Only
- 1023 Southwind Trail Dr
- 6313 Clearwater Dr
- 1354 Harleston St
- 4432 Roundwood Ct







