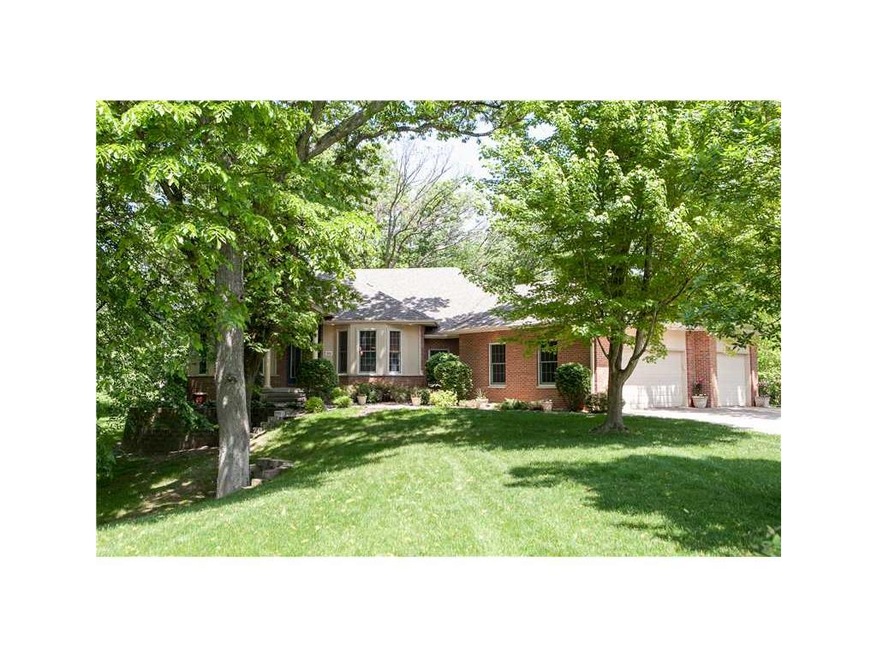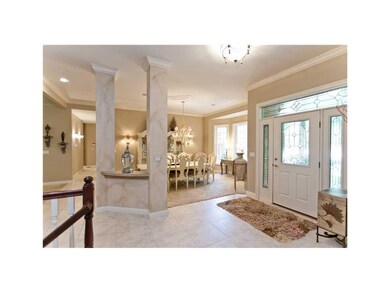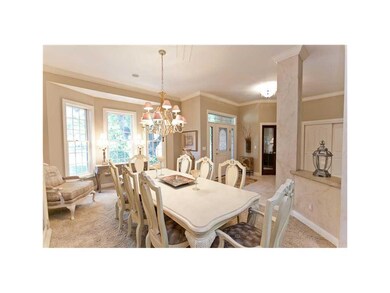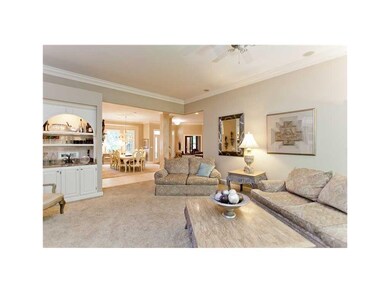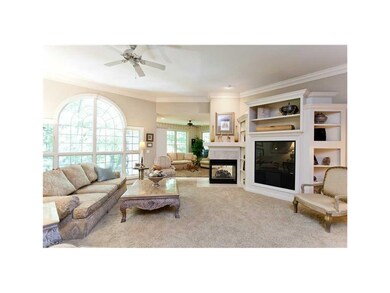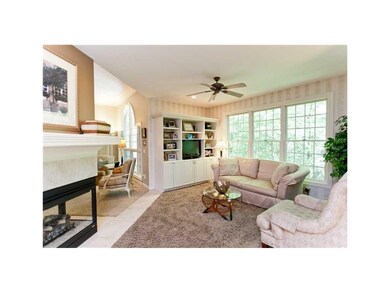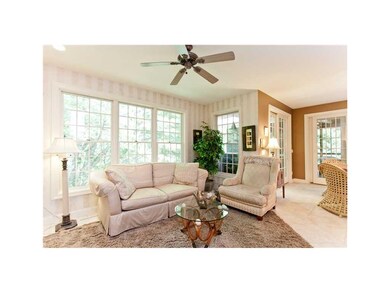
3030 Diamond Ln Cedar Rapids, IA 52403
Highlights
- 1 Acre Lot
- Deck
- Ranch Style House
- Starry Elementary School Rated A-
- Wooded Lot
- Main Floor Primary Bedroom
About This Home
As of February 2025Great location on SE side. One of 11 homes all on acre lots surrounded by trees in a cul-de-sac. Very open floor plan with 12 ft. and 10 foot ceilings on main floor with floor to ceiling picture window overlooking trees in back. No one behind. Off white cabinetry in kitchen, hearth room, trim, and built ins in great room. Main floor den done in cherry wood. Large master with sitting area and 15x9 master closet. Ceramic tile and carpet throughout. Walkout with patio. Private screened in porch with deck to the side. Andersen windows. Granite in the kitchen and bar in great room. Main floor laundry. Marion school district with option to switch to Linn Mar or Cedar Rapids. Stucco and brick on front of home. Listing agent is part owner of home.
Last Agent to Sell the Property
Sara Vancura
SKOGMAN REALTY Listed on: 05/29/2014
Last Buyer's Agent
Susan Brooks
Realty87
Home Details
Home Type
- Single Family
Est. Annual Taxes
- $10,200
Year Built
- 1999
Lot Details
- 1 Acre Lot
- Cul-De-Sac
- Irrigation
- Wooded Lot
Home Design
- Ranch Style House
- Frame Construction
- Stucco
- Vinyl Construction Material
Interior Spaces
- Central Vacuum
- Sound System
- Gas Fireplace
- Family Room with Fireplace
- Great Room
- Formal Dining Room
- Den
- Home Security System
- Laundry on main level
Kitchen
- Eat-In Kitchen
- Breakfast Bar
- Range
- Microwave
- Dishwasher
- Disposal
Bedrooms and Bathrooms
- 4 Bedrooms | 1 Primary Bedroom on Main
- Hydromassage or Jetted Bathtub
Basement
- Walk-Out Basement
- Basement Fills Entire Space Under The House
Parking
- 3 Car Attached Garage
- Garage Door Opener
Outdoor Features
- Deck
Utilities
- Forced Air Cooling System
- Heating System Uses Gas
- Well
- Gas Water Heater
- Septic System
- Cable TV Available
Ownership History
Purchase Details
Home Financials for this Owner
Home Financials are based on the most recent Mortgage that was taken out on this home.Purchase Details
Purchase Details
Purchase Details
Home Financials for this Owner
Home Financials are based on the most recent Mortgage that was taken out on this home.Purchase Details
Home Financials for this Owner
Home Financials are based on the most recent Mortgage that was taken out on this home.Similar Homes in the area
Home Values in the Area
Average Home Value in this Area
Purchase History
| Date | Type | Sale Price | Title Company |
|---|---|---|---|
| Special Warranty Deed | -- | None Listed On Document | |
| Special Warranty Deed | -- | None Listed On Document | |
| Warranty Deed | -- | None Listed On Document | |
| Sheriffs Deed | $468,628 | None Listed On Document | |
| Warranty Deed | -- | -- | |
| Corporate Deed | $128,000 | -- |
Mortgage History
| Date | Status | Loan Amount | Loan Type |
|---|---|---|---|
| Open | $64,500 | No Value Available | |
| Closed | $64,500 | No Value Available | |
| Open | $344,000 | New Conventional | |
| Closed | $344,000 | New Conventional | |
| Previous Owner | $452,000 | VA | |
| Previous Owner | $434,713 | No Value Available | |
| Previous Owner | $435,750 | New Conventional | |
| Previous Owner | $449,499 | New Conventional | |
| Previous Owner | $117,000 | New Conventional | |
| Previous Owner | $100,000 | Credit Line Revolving | |
| Previous Owner | $50,000 | Credit Line Revolving | |
| Previous Owner | $25,000 | Credit Line Revolving | |
| Previous Owner | $102,400 | No Value Available |
Property History
| Date | Event | Price | Change | Sq Ft Price |
|---|---|---|---|---|
| 02/25/2025 02/25/25 | Sold | $430,000 | -4.4% | $115 / Sq Ft |
| 01/09/2025 01/09/25 | Pending | -- | -- | -- |
| 12/27/2024 12/27/24 | Price Changed | $449,900 | -5.0% | $120 / Sq Ft |
| 11/26/2024 11/26/24 | Price Changed | $473,500 | -4.8% | $127 / Sq Ft |
| 10/24/2024 10/24/24 | For Sale | $497,500 | +12.6% | $133 / Sq Ft |
| 10/22/2015 10/22/15 | Sold | $442,000 | -18.0% | $102 / Sq Ft |
| 08/16/2015 08/16/15 | Pending | -- | -- | -- |
| 05/29/2014 05/29/14 | For Sale | $539,000 | -- | $124 / Sq Ft |
Tax History Compared to Growth
Tax History
| Year | Tax Paid | Tax Assessment Tax Assessment Total Assessment is a certain percentage of the fair market value that is determined by local assessors to be the total taxable value of land and additions on the property. | Land | Improvement |
|---|---|---|---|---|
| 2023 | $1,112 | $599,100 | $100,000 | $499,100 |
| 2022 | $1,074 | $535,200 | $100,000 | $435,200 |
| 2021 | $1,130 | $535,200 | $100,000 | $435,200 |
| 2020 | $1,130 | $496,300 | $100,000 | $396,300 |
| 2019 | $1,126 | $460,600 | $100,000 | $360,600 |
| 2018 | $1,102 | $460,600 | $100,000 | $360,600 |
| 2017 | $1,128 | $442,800 | $100,000 | $342,800 |
| 2016 | $10,830 | $490,100 | $100,000 | $390,100 |
| 2015 | $10,787 | $490,100 | $100,000 | $390,100 |
| 2014 | $10,594 | $490,100 | $100,000 | $390,100 |
| 2013 | $10,180 | $490,100 | $100,000 | $390,100 |
Agents Affiliated with this Home
-

Seller's Agent in 2025
Diana Beschorner
Fusion Real Estate, Inc
(319) 240-7830
3 in this area
93 Total Sales
-

Buyer's Agent in 2025
Jeremy Johannes
Epique Realty
(319) 253-2555
29 in this area
187 Total Sales
-
S
Seller's Agent in 2015
Sara Vancura
SKOGMAN REALTY
-
S
Buyer's Agent in 2015
Susan Brooks
Realty87
Map
Source: Cedar Rapids Area Association of REALTORS®
MLS Number: 1403724
APN: 14124-01004-00000
- 2610 Diamondwood Dr
- 665 Hillview Dr
- 820 Hillview Dr
- 240 Valleyview Dr
- 1175 F Ave
- 2215 Timber Wolf Trail SE
- 4320 Maureen Ct SE Unit 176
- 1509 Aspen Cir SE
- 4262 Fox Meadow Dr SE
- 3140 Carroll Dr SE
- 626 Augusta Dr SE
- 4288 Fox Meadow Dr SE
- 815 Edward Ct SE
- 815 Edward Ct SE Unit 140
- 1015 Woodland Heights Ct SE Unit 14
- 849 Kerry Ln SE Unit 49
- 809 Kerry Ln SE Unit 66
- 1005 Alexis Ct
- 850 Kerry Ln SE Unit 23
- 4021 Charter Oak Ln SE
