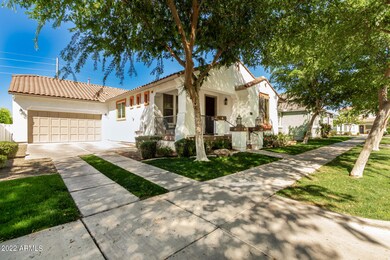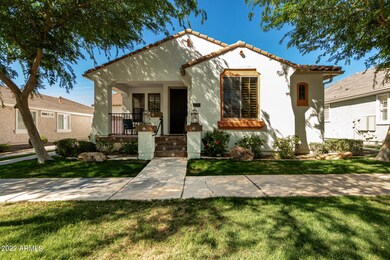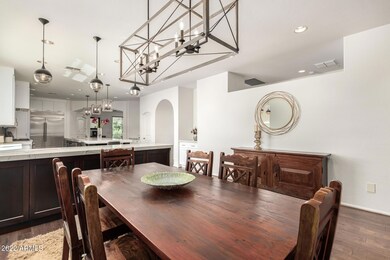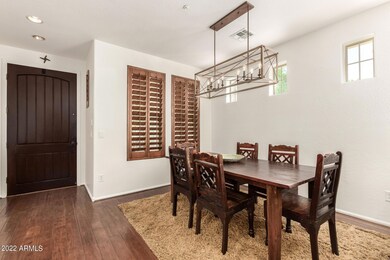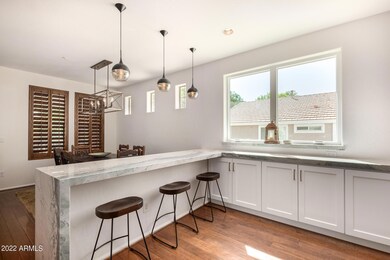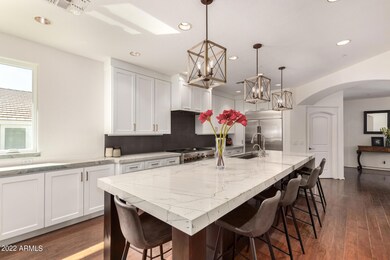
3030 E Camellia Dr Gilbert, AZ 85296
Agritopia NeighborhoodHighlights
- Fitness Center
- Contemporary Architecture
- Wood Flooring
- Higley Traditional Academy Rated A
- Outdoor Fireplace
- Granite Countertops
About This Home
As of June 2022BACK ON MARKET Wow! Gorgeous 5 bed, 3 bath home in the amazing Agritopia is now on the market! This delightful basement home offers an excellent curb appeal paired w/a lush front landscape & a cozy porch perfect for your morning coffee. The breathtaking interior boasts clean lines that promote a modern feel & subtle sophistication! High ceilings, exquisite light fixtures, hardwood floor, recessed lighting, formal dining, plantation shutters, & charming archways are features worth mentioning. Understated elegance and functionality seamlessly mix in this refined white kitchen equipped with shaker cabinets, tile backsplash, beautiful quartzite counters, an oversized island w/breakfast bar, a pantry, & high-end SS appliances including a built-in refrigerator & 6-burner gas stove. The extensive & bright living room w/a wall niche & backyard access is tucked away at the back. Spacious owner's suite has a sizable walk-in closet & an immaculate ensuite w/a dual vanity, a soaking tub, & brushed nickel fixtures. Be amazed by the spectacular basement comprised of a huge great room w/an equipped kitchenette great for having a good time! You'll also find 2 bedrooms, a full bathroom, a HUGE bonus room ideal for a hobby/work area, & a storage room. Convenient 3-car garage comes w/built-in cabinets, painted floor, & additional parking space. Large & colorful backyard enjoys a covered patio w/ceiling fan and a paver patio w/built-in BBQ & fireplace to entertain all year round. What's not to like? You must see it today!
Last Agent to Sell the Property
Realty Executives License #SA521973000 Listed on: 04/09/2022

Home Details
Home Type
- Single Family
Est. Annual Taxes
- $3,521
Year Built
- Built in 2005
Lot Details
- 9,175 Sq Ft Lot
- Front and Back Yard Sprinklers
- Sprinklers on Timer
- Grass Covered Lot
HOA Fees
- $189 Monthly HOA Fees
Parking
- 3 Car Direct Access Garage
- Garage ceiling height seven feet or more
- Tandem Garage
- Garage Door Opener
Home Design
- Contemporary Architecture
- Santa Barbara Architecture
- Spanish Architecture
- Wood Frame Construction
- Tile Roof
- Stucco
Interior Spaces
- 4,504 Sq Ft Home
- 1-Story Property
- Ceiling height of 9 feet or more
- Ceiling Fan
- Double Pane Windows
- Finished Basement
- Basement Fills Entire Space Under The House
- Washer and Dryer Hookup
Kitchen
- Breakfast Bar
- Built-In Microwave
- Kitchen Island
- Granite Countertops
Flooring
- Wood
- Carpet
- Tile
Bedrooms and Bathrooms
- 5 Bedrooms
- Primary Bathroom is a Full Bathroom
- 3 Bathrooms
- Dual Vanity Sinks in Primary Bathroom
- Bathtub With Separate Shower Stall
Outdoor Features
- Covered patio or porch
- Outdoor Fireplace
- Built-In Barbecue
Schools
- Higley Traditional Academy Elementary And Middle School
- Williams Field High School
Utilities
- Central Air
- Heating System Uses Natural Gas
- Water Purifier
- Water Softener
- High Speed Internet
- Cable TV Available
Listing and Financial Details
- Tax Lot 223
- Assessor Parcel Number 304-28-510
Community Details
Overview
- Association fees include ground maintenance, front yard maint
- Aam Association, Phone Number (602) 957-9191
- Built by Scott Homes
- Agritopia Phase 2B Subdivision
Amenities
- Recreation Room
Recreation
- Tennis Courts
- Community Playground
- Fitness Center
- Community Pool
- Bike Trail
Ownership History
Purchase Details
Home Financials for this Owner
Home Financials are based on the most recent Mortgage that was taken out on this home.Purchase Details
Home Financials for this Owner
Home Financials are based on the most recent Mortgage that was taken out on this home.Purchase Details
Home Financials for this Owner
Home Financials are based on the most recent Mortgage that was taken out on this home.Similar Homes in Gilbert, AZ
Home Values in the Area
Average Home Value in this Area
Purchase History
| Date | Type | Sale Price | Title Company |
|---|---|---|---|
| Warranty Deed | $995,000 | Pioneer Title | |
| Interfamily Deed Transfer | -- | Nextitle | |
| Special Warranty Deed | $597,480 | Security Title Agency Inc |
Mortgage History
| Date | Status | Loan Amount | Loan Type |
|---|---|---|---|
| Open | $796,000 | New Conventional | |
| Previous Owner | $338,850 | New Conventional | |
| Previous Owner | $345,000 | New Conventional | |
| Previous Owner | $345,000 | New Conventional | |
| Previous Owner | $348,500 | New Conventional | |
| Previous Owner | $360,000 | New Conventional |
Property History
| Date | Event | Price | Change | Sq Ft Price |
|---|---|---|---|---|
| 07/07/2025 07/07/25 | Price Changed | $1,225,000 | -2.0% | $272 / Sq Ft |
| 05/23/2025 05/23/25 | For Sale | $1,250,000 | +25.6% | $278 / Sq Ft |
| 06/22/2022 06/22/22 | Sold | $995,000 | 0.0% | $221 / Sq Ft |
| 06/20/2022 06/20/22 | For Sale | $995,000 | 0.0% | $221 / Sq Ft |
| 05/10/2022 05/10/22 | For Sale | $995,000 | 0.0% | $221 / Sq Ft |
| 05/03/2022 05/03/22 | Pending | -- | -- | -- |
| 04/02/2022 04/02/22 | For Sale | $995,000 | -- | $221 / Sq Ft |
Tax History Compared to Growth
Tax History
| Year | Tax Paid | Tax Assessment Tax Assessment Total Assessment is a certain percentage of the fair market value that is determined by local assessors to be the total taxable value of land and additions on the property. | Land | Improvement |
|---|---|---|---|---|
| 2025 | $3,633 | $44,495 | -- | -- |
| 2024 | $3,638 | $42,376 | -- | -- |
| 2023 | $3,638 | $71,650 | $14,330 | $57,320 |
| 2022 | $3,474 | $57,180 | $11,430 | $45,750 |
| 2021 | $3,521 | $53,050 | $10,610 | $42,440 |
| 2020 | $3,579 | $48,620 | $9,720 | $38,900 |
| 2019 | $3,464 | $45,010 | $9,000 | $36,010 |
| 2018 | $3,336 | $42,270 | $8,450 | $33,820 |
| 2017 | $3,217 | $35,870 | $7,170 | $28,700 |
| 2016 | $3,273 | $35,970 | $7,190 | $28,780 |
| 2015 | $2,853 | $35,200 | $7,040 | $28,160 |
Agents Affiliated with this Home
-
Jeffery Hixson

Seller's Agent in 2025
Jeffery Hixson
LPT Realty, LLC
(602) 622-0544
8 Total Sales
-
T
Seller's Agent in 2022
Thomas K Lynch Jr.
Realty Executives
-
Caroline Lamoreaux
C
Buyer's Agent in 2022
Caroline Lamoreaux
Presidential Realty, LLC
(480) 239-5849
1 in this area
5 Total Sales
Map
Source: Arizona Regional Multiple Listing Service (ARMLS)
MLS Number: 6378505
APN: 304-28-510
- 1319 S Minneola Ln
- 3085 E Camellia Dr
- 1324 S Banning St
- 3115 E Camellia Dr
- 3006 E Agritopia Loop N
- 3037 E Hobart St
- 3111 E Hobart St
- 2865 E Cathy Dr
- 1482 S Banning St
- 2940 E Cathy Dr
- 2880 E Nunneley Rd
- 2834 E Devon Ct
- 3281 E Sheffield Rd
- 2881 E Estrella Ct
- 3341 E Windsor Dr
- 2830 E Estrella Ct
- 950 S Tucana Ln
- 2701 E Hobart St
- 1422 S Colt Dr
- 2765 E Virginia St

