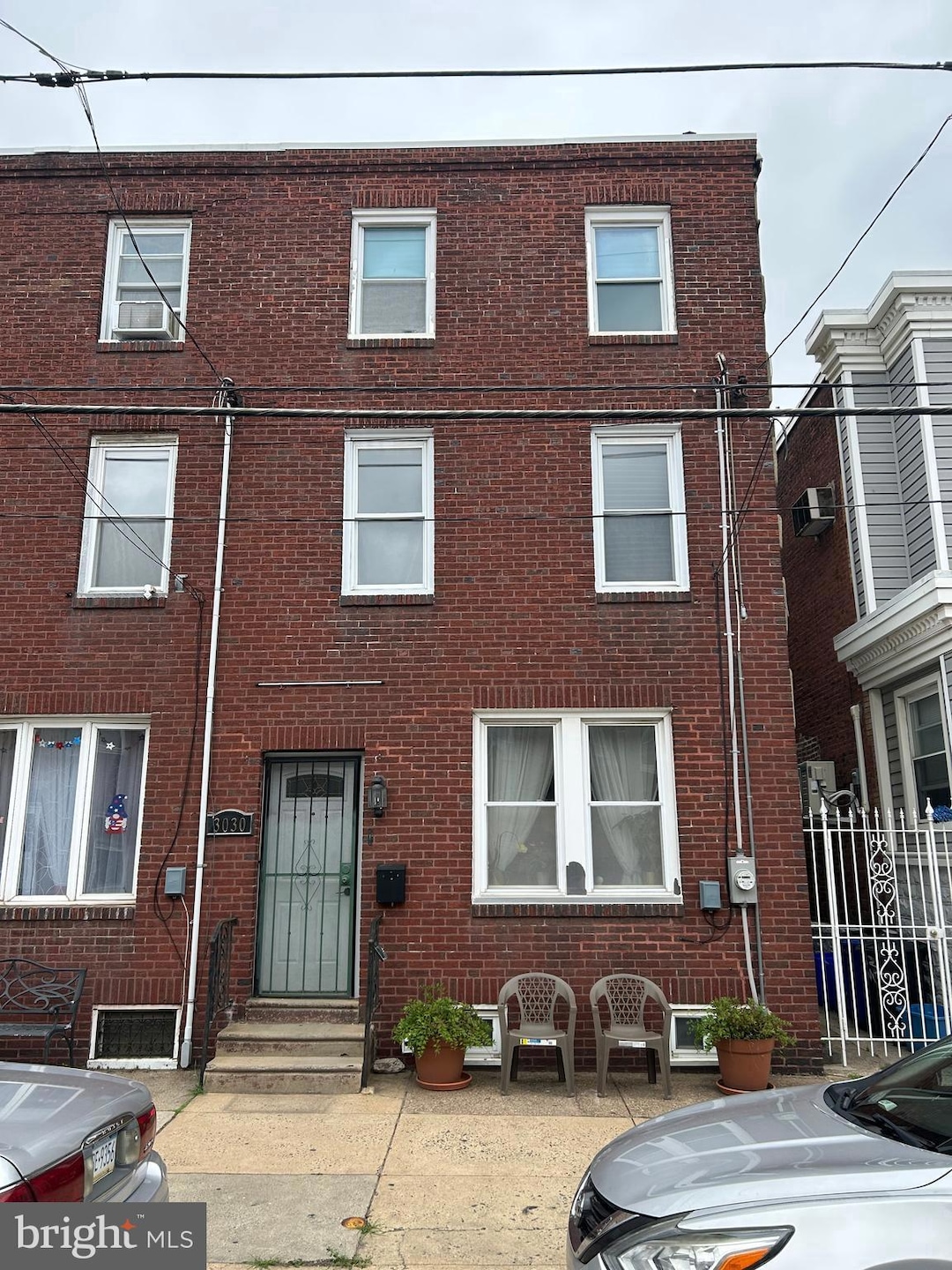3030 Edgemont St Philadelphia, PA 19134
Port Richmond Neighborhood
3
Beds
2.5
Baths
1,546
Sq Ft
1,520
Sq Ft Lot
Highlights
- Traditional Architecture
- Radiator
- 1-minute walk to Stokley Playground
- No HOA
- Southeast Facing Home
About This Home
Welcome to 3030 Edgemont Street! This charming home boasts recent renovations and stunning bamboo flooring throughout. Enjoy convenient access to I-95, making your commute a breeze. Just around the corner, discover a lovely neighborhood park perfect for outdoor enjoyment. The private backyard oasis features both a patio and a grassy area, ideal for relaxing or entertaining, with the added convenience of side gate/alley access.
Townhouse Details
Home Type
- Townhome
Est. Annual Taxes
- $3,571
Year Built
- Built in 1925
Lot Details
- 1,520 Sq Ft Lot
- Lot Dimensions are 16.00 x 95.00
- Southeast Facing Home
Home Design
- Traditional Architecture
- Brick Foundation
- Masonry
Interior Spaces
- 1,546 Sq Ft Home
- Property has 3 Levels
- Partially Finished Basement
Bedrooms and Bathrooms
- 3 Bedrooms
Parking
- Public Parking
- On-Street Parking
Utilities
- Window Unit Cooling System
- Radiator
- Natural Gas Water Heater
Listing and Financial Details
- Residential Lease
- Security Deposit $2,350
- 12-Month Min and 24-Month Max Lease Term
- Available 8/4/25
- Assessor Parcel Number 251235500
Community Details
Overview
- No Home Owners Association
- Port Richmond Subdivision
Pet Policy
- Limit on the number of pets
Map
Source: Bright MLS
MLS Number: PAPH2519986
APN: 251235500
Nearby Homes
- 3019 Tilton St
- 3065 E Thompson St
- 3008 E Thompson St
- 3072 Tilton St
- 3075 Edgemont St
- 2708 E Indiana Ave
- 2630 E Clearfield St
- 3077 Salmon St
- 3121 Edgemont St
- 3120 Tilton St
- 3329 33 E Thompson St
- 2644 E Mayfield St
- 2557 E Indiana Ave
- 2657 Ann St
- 3103 Richmond St
- 3027 Belgrade St
- 3146 Mercer St
- 2958 Livingston St
- 2606 E Ann St
- 2708 E Birch St
- 3035 Salmon St Unit 2ND FLR REAR
- 2622 E Indiana Ave
- 3056 Mercer St
- 2657 E Clearfield St Unit 2
- 2709 E Clearfield St
- 2961 Tilton St Unit 63
- 3007 Richmond St
- 2552 E Clearfield St Unit 1
- 3045-51 Richmond St Unit 405
- 3045-51 Richmond St Unit 305
- 3037 Richmond St Unit 108
- 3037 Richmond St Unit 104
- 3037 Richmond St Unit 204
- 3037 Richmond St Unit 307
- 3037 Richmond St Unit 401
- 3037 Richmond St Unit 107
- 3037 Richmond St Unit 205
- 2622 E Ann St
- 3127 Richmond St Unit 2
- 2600 E Ann St Unit ROOM 5







