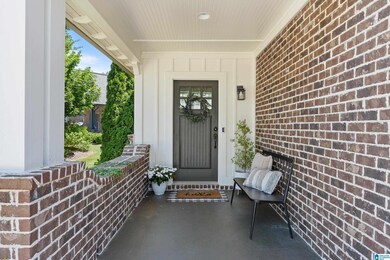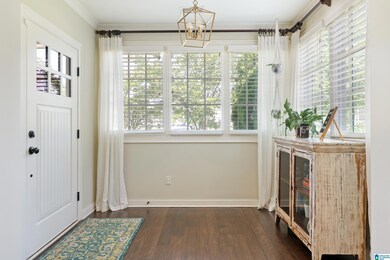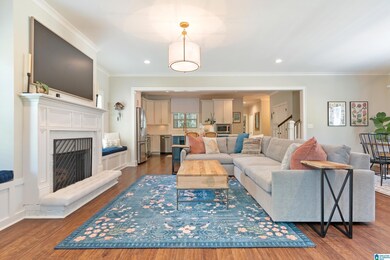
3030 Kelham Grove Way Birmingham, AL 35242
North Shelby County NeighborhoodHighlights
- In Ground Pool
- Double Shower
- Main Floor Primary Bedroom
- Mt. Laurel Elementary School Rated A
- Wood Flooring
- Attic
About This Home
As of July 2024Welcome to Kelham Grove! This beautiful home is a short walk or quick golf cart ride to The Piggly Wiggly, pool, park, and the beautiful shops and restuarants at Mt. Laurel! You will love this open plan that sits nestled on a large culdesac lot offering plenty of private backyard space! Enjoy the blooming fruit trees, gardening and the firepit. Plenty of room to add your own pool if desired! The kitchen offers beautiful quartz countertops and a nice double pantry. Primary suite on the main level is like a spa retreat! Large soaking tub and glass shower, walk - in closet and seperate vanities! Upstairs you will find 3 additional bedrooms plus a large, versatile den space! Mt. Laurel Elementary and Oak Mtn secondary schools. Come see for yourself and enjoy all the amenities offered in the area! You'll never want to leave home!
Home Details
Home Type
- Single Family
Est. Annual Taxes
- $2,071
Year Built
- Built in 2015
Lot Details
- 0.38 Acre Lot
- Cul-De-Sac
- Fenced Yard
- Sprinkler System
HOA Fees
- $101 Monthly HOA Fees
Parking
- 2 Car Attached Garage
- Side Facing Garage
- Driveway
Home Design
- Slab Foundation
- Ridge Vents on the Roof
- HardiePlank Siding
- Three Sided Brick Exterior Elevation
Interior Spaces
- 2-Story Property
- Crown Molding
- Smooth Ceilings
- Ceiling Fan
- Recessed Lighting
- Brick Fireplace
- Gas Fireplace
- Window Treatments
- Living Room with Fireplace
- Dining Room
- Den
- Pull Down Stairs to Attic
Kitchen
- Breakfast Bar
- Electric Oven
- Stove
- Built-In Microwave
- Dishwasher
- Stainless Steel Appliances
- Kitchen Island
- Stone Countertops
- Disposal
Flooring
- Wood
- Carpet
- Tile
Bedrooms and Bathrooms
- 4 Bedrooms
- Primary Bedroom on Main
- Walk-In Closet
- Split Vanities
- Bathtub and Shower Combination in Primary Bathroom
- Double Shower
- Garden Bath
- Separate Shower
Laundry
- Laundry Room
- Laundry on main level
- Washer and Electric Dryer Hookup
Pool
- In Ground Pool
- Fence Around Pool
Outdoor Features
- Screened Patio
Schools
- Mt Laurel Elementary School
- Oak Mountain Middle School
- Oak Mountain High School
Utilities
- Two cooling system units
- Central Heating and Cooling System
- Heating System Uses Gas
- Programmable Thermostat
- Underground Utilities
- Gas Water Heater
Listing and Financial Details
- Visit Down Payment Resource Website
- Assessor Parcel Number 09-2-03-0-008-013.000
Community Details
Overview
- Association fees include common grounds mntc, management fee, recreation facility, reserve for improvements, utilities for comm areas
- Neighborhood Management Association, Phone Number (205) 877-9480
Recreation
- Community Playground
- Community Pool
- Park
- Trails
Ownership History
Purchase Details
Home Financials for this Owner
Home Financials are based on the most recent Mortgage that was taken out on this home.Purchase Details
Home Financials for this Owner
Home Financials are based on the most recent Mortgage that was taken out on this home.Purchase Details
Home Financials for this Owner
Home Financials are based on the most recent Mortgage that was taken out on this home.Purchase Details
Home Financials for this Owner
Home Financials are based on the most recent Mortgage that was taken out on this home.Purchase Details
Home Financials for this Owner
Home Financials are based on the most recent Mortgage that was taken out on this home.Similar Homes in Birmingham, AL
Home Values in the Area
Average Home Value in this Area
Purchase History
| Date | Type | Sale Price | Title Company |
|---|---|---|---|
| Warranty Deed | $595,000 | None Listed On Document | |
| Warranty Deed | $545,000 | -- | |
| Warranty Deed | $345,000 | None Available | |
| Warranty Deed | $317,411 | None Available | |
| Warranty Deed | $50,000 | None Available |
Mortgage History
| Date | Status | Loan Amount | Loan Type |
|---|---|---|---|
| Open | $476,000 | New Conventional | |
| Previous Owner | $436,000 | New Conventional | |
| Previous Owner | $310,500 | New Conventional | |
| Previous Owner | $301,540 | New Conventional | |
| Previous Owner | $13,000,000 | Construction |
Property History
| Date | Event | Price | Change | Sq Ft Price |
|---|---|---|---|---|
| 07/22/2024 07/22/24 | Sold | $595,000 | 0.0% | $207 / Sq Ft |
| 06/03/2024 06/03/24 | For Sale | $595,000 | +9.2% | $207 / Sq Ft |
| 09/21/2022 09/21/22 | Sold | $545,000 | 0.0% | $201 / Sq Ft |
| 07/30/2022 07/30/22 | For Sale | $545,000 | +58.0% | $201 / Sq Ft |
| 05/21/2015 05/21/15 | Sold | $345,000 | -3.9% | $127 / Sq Ft |
| 04/11/2015 04/11/15 | Pending | -- | -- | -- |
| 03/06/2015 03/06/15 | For Sale | $359,000 | +13.1% | $132 / Sq Ft |
| 05/09/2014 05/09/14 | Sold | $317,411 | +5.8% | $117 / Sq Ft |
| 11/27/2013 11/27/13 | Pending | -- | -- | -- |
| 11/27/2013 11/27/13 | For Sale | $300,000 | -- | $110 / Sq Ft |
Tax History Compared to Growth
Tax History
| Year | Tax Paid | Tax Assessment Tax Assessment Total Assessment is a certain percentage of the fair market value that is determined by local assessors to be the total taxable value of land and additions on the property. | Land | Improvement |
|---|---|---|---|---|
| 2024 | $2,495 | $56,700 | $0 | $0 |
| 2023 | $2,310 | $53,440 | $0 | $0 |
| 2022 | $2,030 | $47,060 | $0 | $0 |
| 2021 | $1,810 | $42,060 | $0 | $0 |
| 2020 | $1,756 | $40,840 | $0 | $0 |
| 2019 | $1,694 | $39,440 | $0 | $0 |
| 2017 | $1,453 | $33,960 | $0 | $0 |
| 2015 | $1,454 | $33,980 | $0 | $0 |
| 2014 | $572 | $13,000 | $0 | $0 |
Agents Affiliated with this Home
-
Melissa Hull

Seller's Agent in 2024
Melissa Hull
Keller Williams Metro South
(205) 369-6938
5 in this area
41 Total Sales
-
Matt Williams

Buyer's Agent in 2024
Matt Williams
ARC Realty Cahaba Heights
(205) 777-8972
27 in this area
116 Total Sales
-
Leighton Harbuck

Seller's Agent in 2022
Leighton Harbuck
ARC Realty - Hoover
(205) 222-9117
56 in this area
186 Total Sales
-
Cissy Schmidt

Seller's Agent in 2015
Cissy Schmidt
RealtySouth
(205) 253-2124
31 in this area
73 Total Sales
-
Bonnie Johnson

Buyer's Agent in 2015
Bonnie Johnson
RE/MAX
(205) 222-9107
23 in this area
68 Total Sales
-
Alex White Morriss

Seller's Agent in 2014
Alex White Morriss
DREAM Properties AL LLC
(205) 915-3587
36 in this area
107 Total Sales
Map
Source: Greater Alabama MLS
MLS Number: 21387637
APN: 09-2-03-0-008-013-000
- 2994 Kelham Grove Way
- 1037 Norman Way
- 2989 Kelham Grove Way
- 3004 Highland Village Ridge
- 3017 Highland Village Ridge
- 2982 Kelham Grove Way
- 1104 Norman Way
- 1116 Dublin Way
- 212 Olmsted St
- 2020 Regent Park Ln
- 1249 Highland Village Trail
- 1256 Highland Village Trail
- 173 Atlantic Ln
- 181 Atlantic Ln
- 128 Atlantic Ln
- 100 Atlantic Ln
- 104 Atlantic Ln
- 1070 Regent Park Dr
- 56 Mt Laurel Ave
- 1114 Regent Park Dr






