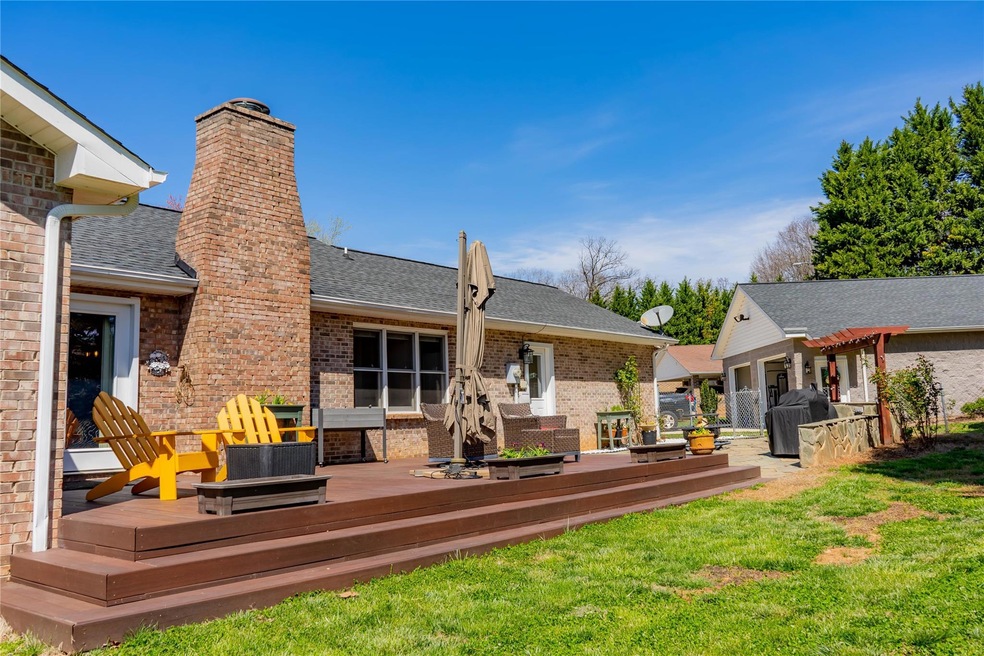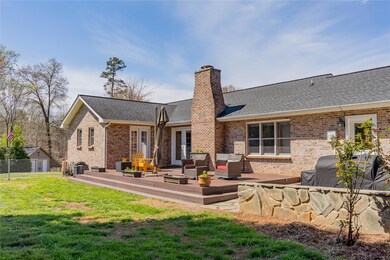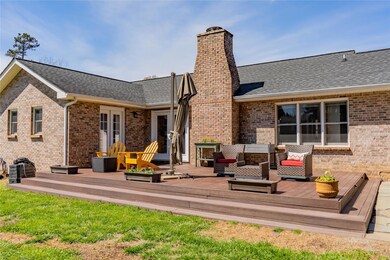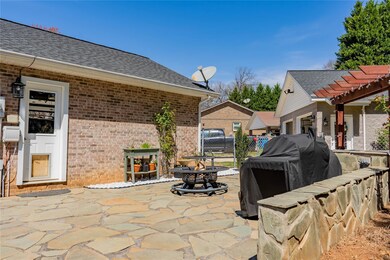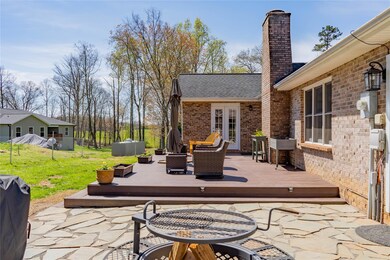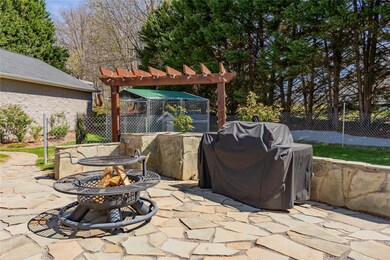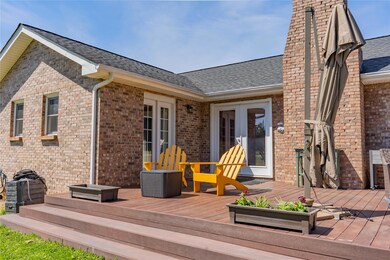
3030 Lydia Ln Newton, NC 28658
Estimated Value: $397,000 - $478,000
Highlights
- Deck
- Ranch Style House
- Separate Outdoor Workshop
- Maiden Middle School Rated A-
- Double Convection Oven
- 6 Car Garage
About This Home
As of May 2023CAR ENTHUSIAST & entertainers! 1008ft detached garage and workshop along with the 1700+ ft 3 br 2 ba brick ranch remodeled top to bottom in 2016 in cul-de-sac, convenient to Hwy 16. Chef's kitchen boasts custom cabinets, solid surface tops, tile back splash, large island that seats 4, loads of upgraded features including spice racks, wide drawers and tons of storage, Under counter touch-free lighting, touchless faucet, Gas ss appliances & built in seating, Open to GR with built ins for home office, rock gas FP, LVP throughout, upgraded light fixtures and loads of can lights, oversized pantry, laundry includes cabinets & sink, remodeled baths with new primary shower, custom cabinets & walk in closet, Massive composite deck & stone patio w/rock grilling station w/electric. unfinished bonus room over detached garage, sink, hot water heater & drain for car washing in shop, additional workshop with ramp, electricity and cabinets. Too many upgrades to mention!
Last Agent to Sell the Property
Weichert, Realtors - Team Metro License #184473 Listed on: 03/21/2023

Last Buyer's Agent
Weichert, Realtors - Team Metro License #184473 Listed on: 03/21/2023

Home Details
Home Type
- Single Family
Est. Annual Taxes
- $1,520
Year Built
- Built in 1992
Lot Details
- Lot Dimensions are 45 x 231 x 346 x 197
- Cul-De-Sac
- Back Yard Fenced
- Chain Link Fence
- Paved or Partially Paved Lot
- Level Lot
- Property is zoned R-40
Parking
- 6 Car Garage
- Driveway
Home Design
- Ranch Style House
- Four Sided Brick Exterior Elevation
Interior Spaces
- 1,789 Sq Ft Home
- Propane Fireplace
- Window Treatments
- Great Room with Fireplace
- Crawl Space
Kitchen
- Breakfast Bar
- Double Convection Oven
- Gas Oven
- Gas Range
- Range Hood
- Microwave
- Dishwasher
- Kitchen Island
Bedrooms and Bathrooms
- 3 Main Level Bedrooms
- Walk-In Closet
- 2 Full Bathrooms
Laundry
- Laundry Room
- Washer and Electric Dryer Hookup
Outdoor Features
- Deck
- Patio
- Separate Outdoor Workshop
- Outbuilding
Schools
- Maiden Elementary And Middle School
- Maiden High School
Utilities
- Forced Air Heating and Cooling System
- Heating System Uses Propane
- Underground Utilities
- Propane
- Tankless Water Heater
- Septic Tank
Community Details
- Oakcrest Subdivision
Listing and Financial Details
- Assessor Parcel Number 364816822620
Ownership History
Purchase Details
Home Financials for this Owner
Home Financials are based on the most recent Mortgage that was taken out on this home.Purchase Details
Home Financials for this Owner
Home Financials are based on the most recent Mortgage that was taken out on this home.Purchase Details
Purchase Details
Home Financials for this Owner
Home Financials are based on the most recent Mortgage that was taken out on this home.Purchase Details
Purchase Details
Purchase Details
Purchase Details
Purchase Details
Similar Homes in Newton, NC
Home Values in the Area
Average Home Value in this Area
Purchase History
| Date | Buyer | Sale Price | Title Company |
|---|---|---|---|
| Copher Rhonda Martin | $400,000 | None Listed On Document | |
| Foval Michelle | $350,000 | None Available | |
| Harrington Lanny F | $95,000 | Attorney | |
| Gjdel Properties Inc | $83,000 | Attorney | |
| U S Bank Na | $97,873 | None Available | |
| -- | $146,000 | -- | |
| -- | $117,500 | -- | |
| -- | $97,500 | -- | |
| -- | -- | -- |
Mortgage History
| Date | Status | Borrower | Loan Amount |
|---|---|---|---|
| Open | Copher Jan Lynam | $100,000 | |
| Open | Copher Rhonda Martin | $215,000 | |
| Previous Owner | Foval Michelle | $262,500 | |
| Previous Owner | Harrington Lanny F | $140,000 |
Property History
| Date | Event | Price | Change | Sq Ft Price |
|---|---|---|---|---|
| 05/01/2023 05/01/23 | Sold | $400,000 | 0.0% | $224 / Sq Ft |
| 03/24/2023 03/24/23 | Pending | -- | -- | -- |
| 03/22/2023 03/22/23 | Price Changed | $399,900 | +33.3% | $224 / Sq Ft |
| 03/21/2023 03/21/23 | For Sale | $299,900 | +261.3% | $168 / Sq Ft |
| 07/25/2015 07/25/15 | Sold | $83,000 | -31.9% | $51 / Sq Ft |
| 06/23/2015 06/23/15 | Pending | -- | -- | -- |
| 04/13/2015 04/13/15 | For Sale | $121,900 | -- | $75 / Sq Ft |
Tax History Compared to Growth
Tax History
| Year | Tax Paid | Tax Assessment Tax Assessment Total Assessment is a certain percentage of the fair market value that is determined by local assessors to be the total taxable value of land and additions on the property. | Land | Improvement |
|---|---|---|---|---|
| 2024 | $1,520 | $357,300 | $15,600 | $341,700 |
| 2023 | $1,681 | $234,600 | $14,000 | $220,600 |
| 2022 | $1,596 | $234,600 | $14,000 | $220,600 |
| 2021 | $1,277 | $196,300 | $14,000 | $182,300 |
| 2020 | $1,277 | $196,300 | $14,000 | $182,300 |
| 2019 | $1,277 | $196,300 | $0 | $0 |
| 2018 | $1,102 | $168,300 | $14,100 | $154,200 |
| 2017 | $1,102 | $0 | $0 | $0 |
| 2016 | $926 | $0 | $0 | $0 |
| 2015 | $894 | $142,380 | $14,100 | $128,280 |
| 2014 | $894 | $151,500 | $14,700 | $136,800 |
Agents Affiliated with this Home
-
Debby Bullock-Benfield

Seller's Agent in 2023
Debby Bullock-Benfield
Weichert, Realtors - Team Metro
(828) 217-1983
236 Total Sales
-

Seller's Agent in 2015
Grant Mosteller
Marc I Realty
(828) 428-2070
245 Total Sales
-
N
Seller Co-Listing Agent in 2015
Nancy Mosteller
Marc I Realty
-

Buyer's Agent in 2015
Janet Lyda
Marc I Realty
(704) 747-7927
46 Total Sales
Map
Source: Canopy MLS (Canopy Realtor® Association)
MLS Number: 4013537
APN: 3648168226200000
- 3610 Providence Mill Rd
- 3391 Briarwood Dr
- 2126 Robby Dr
- 1841 Ellick Dr
- 1868 Ellick Dr
- 1135 Foxberry Ln
- 1129 Foxberry Ln
- 1121 Foxberry Ln
- 2554 Goose Fair Rd
- 2605 Goose Fair Rd
- 2611 Goose Fair Rd
- 2617 Goose Fair Rd
- 2629 Goose Fair Rd
- 2635 Goose Fair Rd
- 2641 Goose Fair Rd
- 2650 Goose Fair Rd
- 2656 Goose Fair Rd Unit 126
- 2662 Goose Fair Rd
- 730 Oak Ridge Farms Cir Unit 14
- 2223 Chatham St
- 3030 Lydia Ln
- 3024 Lydia Ln
- 1806 Kathy St
- 1806 Kathy St Unit 7
- 3031 Lydia Ln
- 1816 Kathy St
- 1798 Kathy St
- 1798 Kathy St Unit 8
- 3016 Lydia Ln
- 3021 Lydia Ln
- 1828 Kathy St
- 1828 Kathy St Unit 5
- 3015 Irish St
- 1790 Kathy St Unit 9
- 3006 Lydia Ln
- 1836 Kathy St
- 3005 Irish St
- 3007 Lydia Ln
- 1803 Kathy St
- 1821 Kathy St
