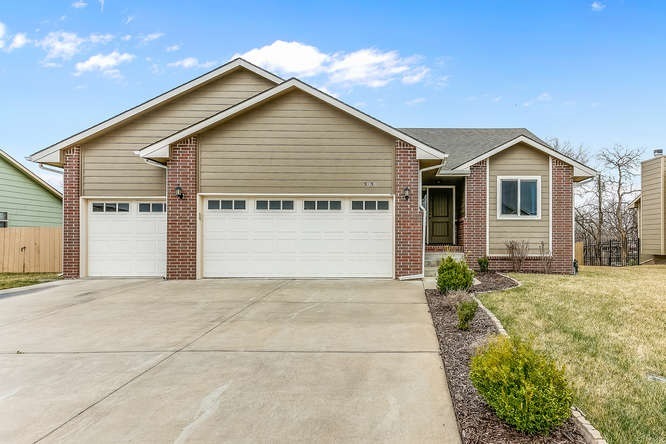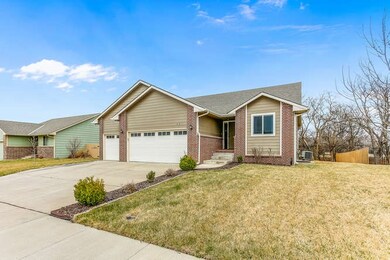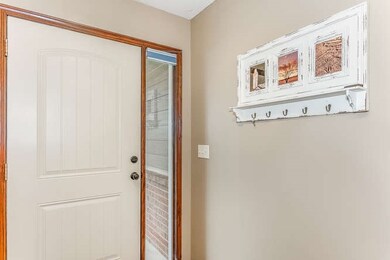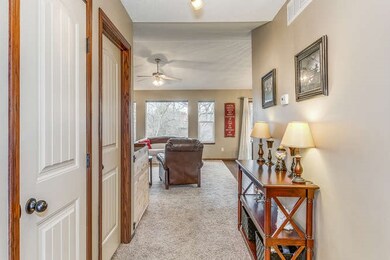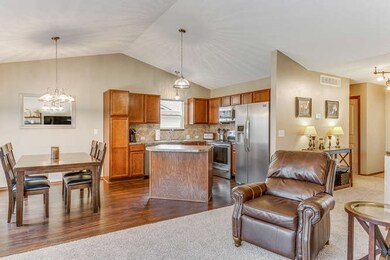
Estimated Value: $285,147 - $323,000
Highlights
- Community Lake
- Ranch Style House
- Walk-In Closet
- Deck
- 3 Car Attached Garage
- Breakfast Bar
About This Home
As of May 2018Better than new, one owner home! Main floor is open concept with a split bedroom floorplan. Kitchen features beautiful cabinetry, stainless appliances, eating bar, and island for lots of counter space. Large master suite has coffered ceiling, dual sinks, and walk in closet. Main floor laundry! Fully finished view out basement doubles your living space with a huge rec room, 2 additional bedrooms, full bath, and storage. French doors on one of the basement bedrooms would also make it a great option for an office. 3 car garage has carriage style steel, insulated garage doors that can be run from the My Q app from Lift Master. Sprinkler system will make maintaining the sod and landscaping in the summer easy.
Last Agent to Sell the Property
Berkshire Hathaway PenFed Realty License #SP00051331 Listed on: 03/20/2018

Home Details
Home Type
- Single Family
Est. Annual Taxes
- $2,275
Year Built
- Built in 2011
Lot Details
- 10,517 Sq Ft Lot
- Sprinkler System
HOA Fees
- $15 Monthly HOA Fees
Home Design
- Ranch Style House
- Frame Construction
- Composition Roof
Interior Spaces
- Ceiling Fan
- Family Room
- Combination Kitchen and Dining Room
Kitchen
- Breakfast Bar
- Oven or Range
- Electric Cooktop
- Microwave
- Dishwasher
- Kitchen Island
- Disposal
Bedrooms and Bathrooms
- 4 Bedrooms
- Split Bedroom Floorplan
- En-Suite Primary Bedroom
- Walk-In Closet
- 3 Full Bathrooms
- Dual Vanity Sinks in Primary Bathroom
- Bathtub and Shower Combination in Primary Bathroom
Laundry
- Laundry Room
- Laundry on main level
- 220 Volts In Laundry
Finished Basement
- Basement Fills Entire Space Under The House
- Bedroom in Basement
- Finished Basement Bathroom
- Basement Storage
Parking
- 3 Car Attached Garage
- Garage Door Opener
Outdoor Features
- Deck
- Rain Gutters
Schools
- Derby Hills Elementary School
- Derby North Middle School
- Derby High School
Utilities
- Central Air
- Heat Pump System
Community Details
- Association fees include gen. upkeep for common ar
- $180 HOA Transfer Fee
- Stone Creek Subdivision
- Community Lake
Listing and Financial Details
- Assessor Parcel Number 20173-229300420500900
Ownership History
Purchase Details
Home Financials for this Owner
Home Financials are based on the most recent Mortgage that was taken out on this home.Purchase Details
Home Financials for this Owner
Home Financials are based on the most recent Mortgage that was taken out on this home.Purchase Details
Similar Homes in Derby, KS
Home Values in the Area
Average Home Value in this Area
Purchase History
| Date | Buyer | Sale Price | Title Company |
|---|---|---|---|
| Thurman William F | -- | Security 1St Title | |
| Keiter Kregg A | -- | Security 1St Title | |
| Comfort Homes Inc | -- | Sec 1St |
Mortgage History
| Date | Status | Borrower | Loan Amount |
|---|---|---|---|
| Open | Thurman William F | $158,256 | |
| Previous Owner | Keiter Kregg A | $133,688 |
Property History
| Date | Event | Price | Change | Sq Ft Price |
|---|---|---|---|---|
| 05/18/2018 05/18/18 | Sold | -- | -- | -- |
| 04/17/2018 04/17/18 | Pending | -- | -- | -- |
| 04/04/2018 04/04/18 | Price Changed | $185,000 | -1.3% | $88 / Sq Ft |
| 03/20/2018 03/20/18 | For Sale | $187,500 | -- | $89 / Sq Ft |
Tax History Compared to Growth
Tax History
| Year | Tax Paid | Tax Assessment Tax Assessment Total Assessment is a certain percentage of the fair market value that is determined by local assessors to be the total taxable value of land and additions on the property. | Land | Improvement |
|---|---|---|---|---|
| 2023 | $4,947 | $24,783 | $6,130 | $18,653 |
| 2022 | $4,602 | $22,942 | $5,785 | $17,157 |
| 2021 | $4,657 | $22,942 | $3,485 | $19,457 |
| 2020 | $4,491 | $21,759 | $3,485 | $18,274 |
| 2019 | $3,971 | $18,148 | $3,485 | $14,663 |
| 2018 | $3,862 | $17,446 | $3,427 | $14,019 |
| 2017 | $3,659 | $0 | $0 | $0 |
| 2016 | $3,637 | $0 | $0 | $0 |
| 2015 | $3,647 | $0 | $0 | $0 |
| 2014 | $3,556 | $0 | $0 | $0 |
Agents Affiliated with this Home
-
Tiffany Wells

Seller's Agent in 2018
Tiffany Wells
Berkshire Hathaway PenFed Realty
(316) 655-8110
247 in this area
372 Total Sales
-
Christina Splane

Seller Co-Listing Agent in 2018
Christina Splane
McCurdy Real Estate & Auction, LLC
(316) 249-3569
32 in this area
65 Total Sales
-
Bonnie Niles

Buyer's Agent in 2018
Bonnie Niles
Summit Realty
(620) 441-7592
79 Total Sales
Map
Source: South Central Kansas MLS
MLS Number: 548550
APN: 229-30-0-42-05-009.00
- 3001 N Emerson St
- 3100 N Rough Creek Rd
- 1100 E Lost Hills St
- 819 Freedom St
- 378 Cedar Ranch St
- 2524 N Rough Creek Rd
- 2531 N Rough Creek Rd
- 2425 N Sawgrass Ct
- 2400 N Fairway Ln
- 706 E Wahoo Cir
- 700 E Wahoo Cir
- 925 Bellows St
- 3478 N Forest Park St
- 3518 N Forest Park St
- 2200 N Woodard St
- LOT 2 Block B
- 2124 N Woodard St
- 125 E Buckthorn Rd
- 149 E Devens Ct
- 161 E Devens Ct
- 3030 N Emerson St
- 3036 N Emerson St
- 3024 N Emerson St
- 6201 Nancy Ln
- 3100 N Emerson St
- 3018 N Emerson St
- 3031 N Emerson St
- 3025 N Emerson St
- 3101 N Nancy Ln
- 3106 N Emerson St
- 3012 N Emerson St
- 3019 N Emerson St
- 6225 Nancy Ln
- 3101 N Emerson St
- 3021 Nancy Ln
- 3013 N Emerson St
- 3107 N Nancy Ln
- 3112 N Emerson St
- 3006 N Emerson St
- 3107 N Emerson St
