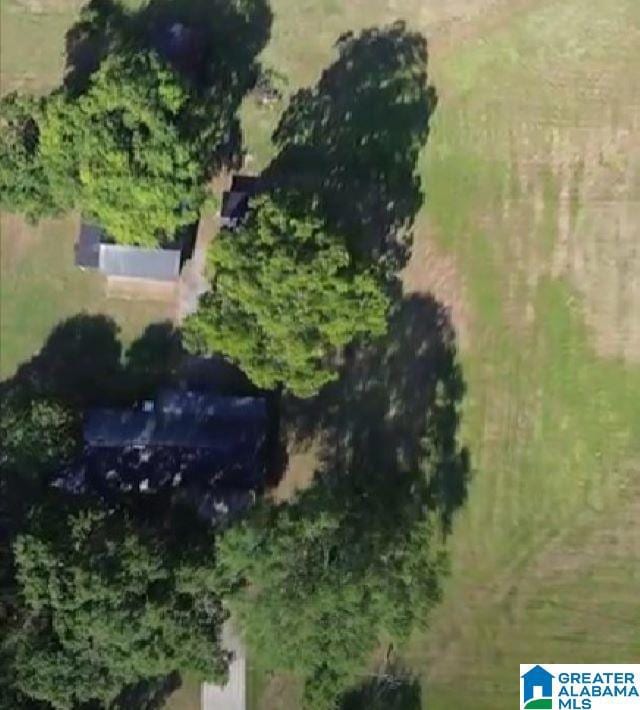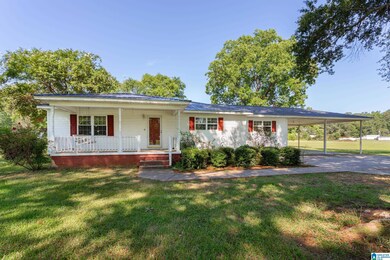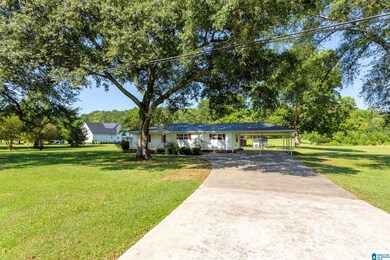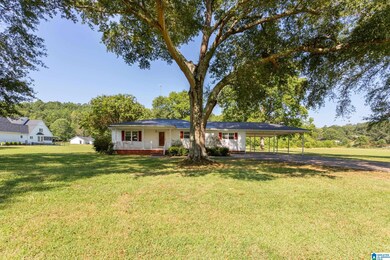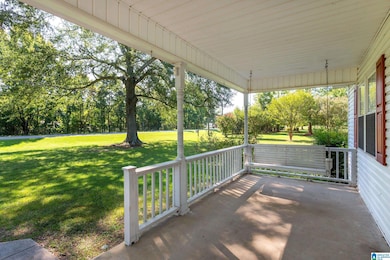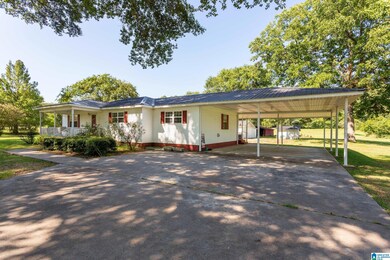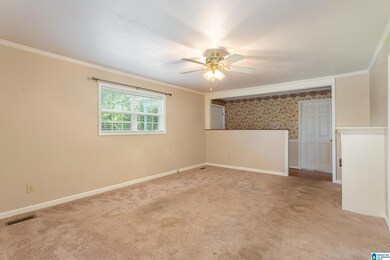
3030 Old Gadsden Hwy Anniston, AL 36206
Highlights
- Barn
- Covered Deck
- Covered patio or porch
- Horses Allowed On Property
- Wood Flooring
- Attached Garage
About This Home
As of December 2024A rare find in Alexandria with over three acres to enjoy! This 3 bedroom, 1.5 bathroom home has been lovingly maintained and is ready for its new owners. The kitchen features solid oak cabinets, a breakfast bar, and large dining area. Enjoy family time in the spacious living room with a gas fireplace. The three bedrooms are spacious and have original hardwood floors. The front porch is a great place to relax, swing, and take in the beautiful surroundings. Outside is a hobbyist dream come true! There is a large workshop, with electricity, and is a perfect place for carpentry, crafts or storage. The barn houses a tractor that will transfer to the new owner with an acceptable offer. Other amenities include an oversized, attached 2-car carport, and a covered back deck. Call today to schedule your private showing.
Home Details
Home Type
- Single Family
Year Built
- Built in 1956
Lot Details
- 3.3 Acre Lot
- Interior Lot
Home Design
- Vinyl Siding
Interior Spaces
- 1,723 Sq Ft Home
- 1-Story Property
- Ceiling Fan
- Ventless Fireplace
- Fireplace Features Blower Fan
- Electric Fireplace
- Double Pane Windows
- Window Treatments
- Living Room with Fireplace
- Dining Room
- Crawl Space
Kitchen
- Breakfast Bar
- Dishwasher
- Laminate Countertops
Flooring
- Wood
- Carpet
- Tile
Bedrooms and Bathrooms
- 3 Bedrooms
- Bathtub and Shower Combination in Primary Bathroom
Laundry
- Laundry Room
- Laundry on main level
- Washer and Electric Dryer Hookup
Parking
- Attached Garage
- 2 Carport Spaces
- Garage on Main Level
Outdoor Features
- Covered Deck
- Covered patio or porch
Schools
- Alexandria Elementary And Middle School
- Alexandria High School
Utilities
- Central Heating and Cooling System
- Heat Pump System
- Electric Water Heater
- Septic Tank
Additional Features
- In Flood Plain
- Barn
- Horses Allowed On Property
Listing and Financial Details
- Visit Down Payment Resource Website
- Assessor Parcel Number 1706140003042.001
Map
Similar Homes in Anniston, AL
Home Values in the Area
Average Home Value in this Area
Property History
| Date | Event | Price | Change | Sq Ft Price |
|---|---|---|---|---|
| 12/26/2024 12/26/24 | Sold | $205,000 | -6.8% | $119 / Sq Ft |
| 10/17/2024 10/17/24 | Price Changed | $220,000 | -2.2% | $128 / Sq Ft |
| 08/22/2024 08/22/24 | For Sale | $225,000 | -- | $131 / Sq Ft |
Tax History
| Year | Tax Paid | Tax Assessment Tax Assessment Total Assessment is a certain percentage of the fair market value that is determined by local assessors to be the total taxable value of land and additions on the property. | Land | Improvement |
|---|---|---|---|---|
| 2024 | -- | $15,592 | $2,650 | $12,942 |
| 2023 | $624 | $15,592 | $2,650 | $12,942 |
| 2022 | $525 | $13,136 | $2,650 | $10,486 |
| 2021 | $426 | $10,640 | $2,500 | $8,140 |
| 2020 | $426 | $10,640 | $2,500 | $8,140 |
| 2019 | $405 | $10,118 | $2,508 | $7,610 |
| 2018 | $0 | $10,120 | $0 | $0 |
| 2017 | $39 | $8,180 | $0 | $0 |
| 2016 | $327 | $8,180 | $0 | $0 |
| 2013 | -- | $8,180 | $0 | $0 |
Source: Greater Alabama MLS
MLS Number: 21395303
APN: 17-06-14-0-003-042.001
- 34 Arrowhead Trail
- 530 Cherokee Trail
- 815 Creek Trail
- 926 Cherokee Trail
- 0 Indian Oaks Dr Unit 1 21407629
- 1111 Creek Trail
- 0 Cherokee Trail Unit 34 1316867
- 1023 Comanche Trail
- 0 (Lot 243) Winfrey Ln Unit 243
- 0 (Lot 257A) Winfrey Ln Unit 257A
- 0 (Lot 241) Winfrey Ln Unit 241
- 0 (Lot 257B) Winfrey Ln Unit 257B
- 0 (Lot 242) Winfrey Ln Unit 242
- 0 (Lot 246) Winfrey Ln Unit 246
- 0 Cheyenne Trail Unit 1-4 21390500
- 1304 Lenlock Ln
- 136 Garrett Mitchell Dr
- 1611 Old Gadsden Hwy
- 5004 Post Oak Rd
- 0 Post Oak Rd Unit 1 21391684
