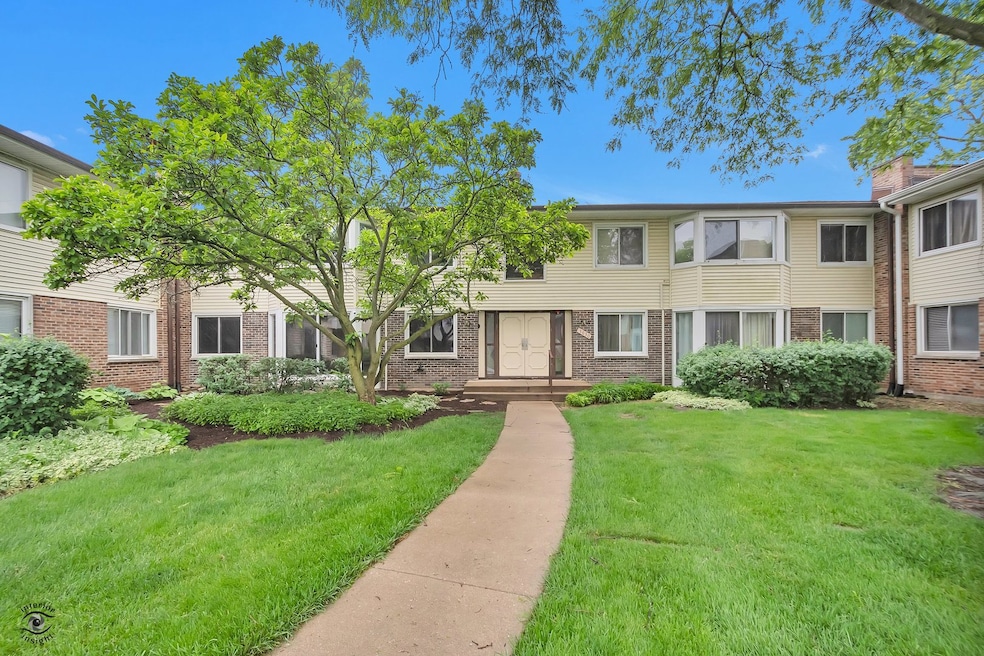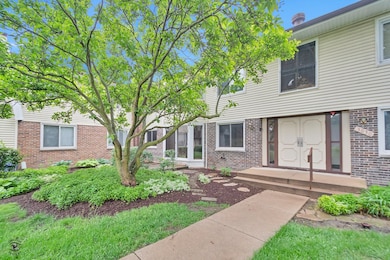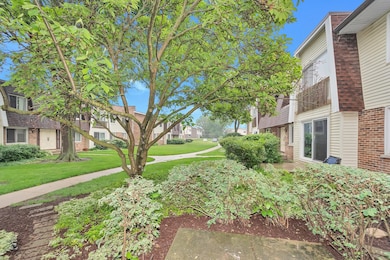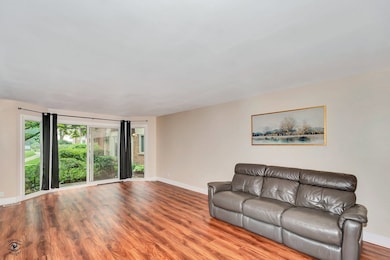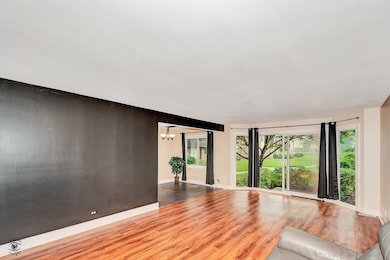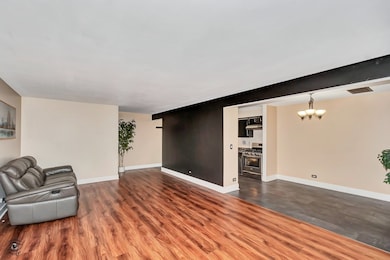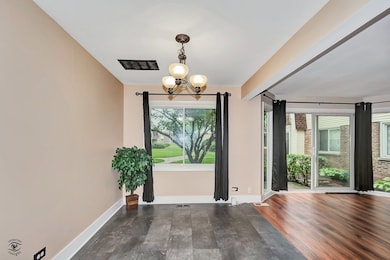
3030 Roberts Dr Unit 4 Woodridge, IL 60517
Hawthorne Hill NeighborhoodEstimated payment $1,784/month
Highlights
- Breakfast Bar
- Living Room
- Storage
- Meadowview Elementary School Rated A-
- Laundry Room
- Forced Air Heating and Cooling System
About This Home
Welcome to 3030 Roberts Drive, Unit 4- a beautifully updated 2-bedroom, 2 bath condo that blends comfort, style and convenience. Step inside to find an updated kitchen with sleep finishes, perfect for cooking and entertaining. The living space features a trendy accent wall and durable wood laminate flooring that flows throughout, creating a warm cohesive look. Both bathrooms have been tastefully updated, offering a fresh and contemporary feel. With spacious bedrooms and thoughtful touches throughout, this home is move-in ready. Enjoy the ease of maintenance-free living in a well-maintained building, located close to shopping, dining, parks, and expressways. Whether you are a first time buyer, downsizing, or investor, this is a great opportunity you won't want to miss. This unit has a strong rental history, making it an excellent opportunity for investors seeking immediate income potential. A smart investment with style-schedule your showing today and take the next step toward passive income.
Property Details
Home Type
- Condominium
Est. Annual Taxes
- $3,419
Year Built
- Built in 1972 | Remodeled in 2025
HOA Fees
- $500 Monthly HOA Fees
Home Design
- Brick Exterior Construction
Interior Spaces
- 1,200 Sq Ft Home
- 1-Story Property
- Family Room
- Living Room
- Dining Room
- Storage
- Laundry Room
- Laminate Flooring
- Breakfast Bar
Bedrooms and Bathrooms
- 2 Bedrooms
- 2 Potential Bedrooms
- 2 Full Bathrooms
Parking
- 1 Parking Space
- Parking Included in Price
- Assigned Parking
Schools
- Meadowview Elementary School
- Thomas Jefferson Junior High Sch
- North High School
Utilities
- Forced Air Heating and Cooling System
- Heating System Uses Natural Gas
- Lake Michigan Water
Community Details
Overview
- Association fees include heat, air conditioning, water, gas, parking, exterior maintenance, lawn care, scavenger
- 8 Units
Amenities
- Laundry Facilities
- Community Storage Space
Pet Policy
- Pets up to 100 lbs
- Dogs and Cats Allowed
Map
Home Values in the Area
Average Home Value in this Area
Tax History
| Year | Tax Paid | Tax Assessment Tax Assessment Total Assessment is a certain percentage of the fair market value that is determined by local assessors to be the total taxable value of land and additions on the property. | Land | Improvement |
|---|---|---|---|---|
| 2024 | $3,419 | $49,975 | $5,347 | $44,628 |
| 2023 | $3,228 | $45,610 | $4,880 | $40,730 |
| 2022 | $3,043 | $41,340 | $4,420 | $36,920 |
| 2021 | $2,889 | $39,770 | $4,250 | $35,520 |
| 2020 | $2,840 | $39,050 | $4,170 | $34,880 |
| 2019 | $2,738 | $37,360 | $3,990 | $33,370 |
| 2018 | $1,922 | $27,240 | $2,910 | $24,330 |
| 2017 | $1,855 | $26,320 | $2,810 | $23,510 |
| 2016 | $1,807 | $25,370 | $2,710 | $22,660 |
| 2015 | $1,752 | $23,890 | $2,550 | $21,340 |
| 2014 | $1,648 | $22,320 | $2,380 | $19,940 |
| 2013 | $2,179 | $27,980 | $2,990 | $24,990 |
Property History
| Date | Event | Price | Change | Sq Ft Price |
|---|---|---|---|---|
| 07/13/2025 07/13/25 | Pending | -- | -- | -- |
| 06/27/2025 06/27/25 | Price Changed | $181,000 | -4.2% | $151 / Sq Ft |
| 06/16/2025 06/16/25 | Price Changed | $189,000 | -5.0% | $158 / Sq Ft |
| 06/04/2025 06/04/25 | For Sale | $199,000 | -- | $166 / Sq Ft |
Purchase History
| Date | Type | Sale Price | Title Company |
|---|---|---|---|
| Warranty Deed | $132,500 | Citywide Title | |
| Warranty Deed | $132,500 | Citywide Title | |
| Interfamily Deed Transfer | -- | None Available | |
| Interfamily Deed Transfer | -- | None Available | |
| Warranty Deed | $78,000 | First American Title | |
| Warranty Deed | $78,000 | First American Title |
Mortgage History
| Date | Status | Loan Amount | Loan Type |
|---|---|---|---|
| Previous Owner | $54,350 | Stand Alone First | |
| Previous Owner | $10,000 | Unknown | |
| Previous Owner | $40,000 | No Value Available |
Similar Homes in Woodridge, IL
Source: Midwest Real Estate Data (MRED)
MLS Number: 12384329
APN: 08-23-401-044
- 3108 Roberts Dr Unit 6
- 3026 Roberts Dr Unit 4
- 7004 Roberts Dr
- 7S745 State Route 53
- 2908 71st St
- 2720 Hobson Rd
- 6624 Oak Tree Trail
- 2658 Sumac St
- 6420 Double Eagle Dr Unit 314
- 6420 Double Eagle Dr Unit 510
- 6420 Double Eagle Dr Unit E35
- 6420 Double Eagle Dr Unit 512
- 18 Woodsorrel Place
- 7 Woodsorrel Place
- 6665 Foxtree Ave
- 2448 Carlton Dr
- 3546 Kemper Dr
- 2485 Brunswick Cir Unit B2
- 6401 Double Eagle Dr
- 2527 Langston Ct
