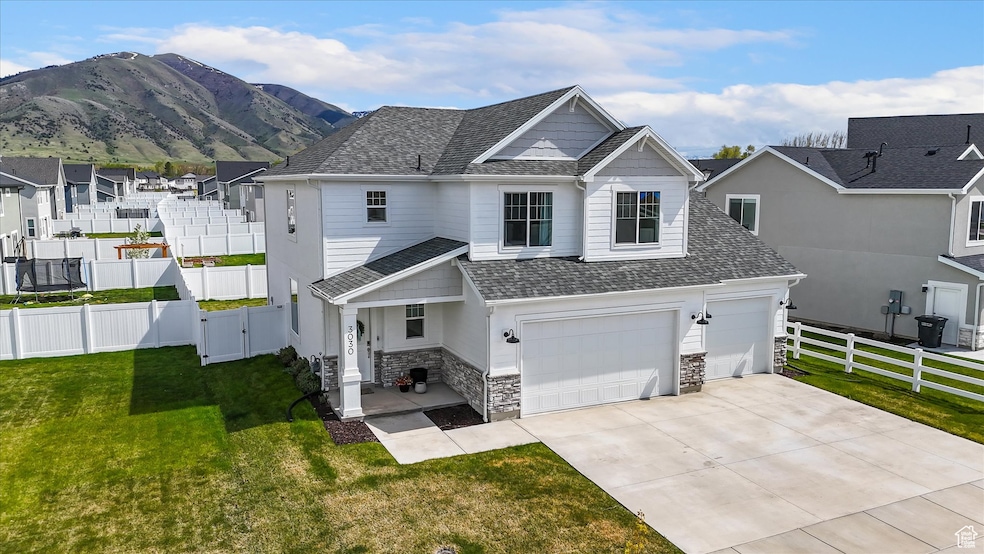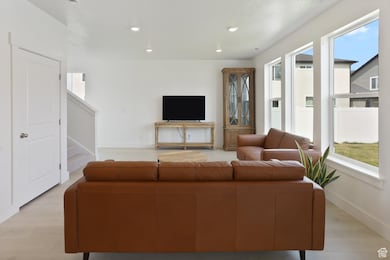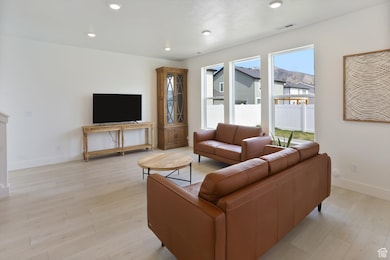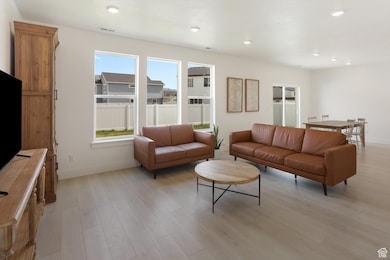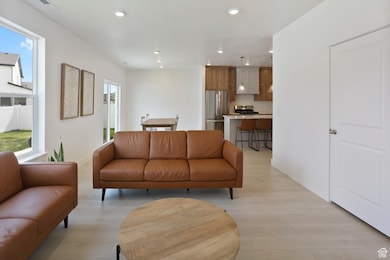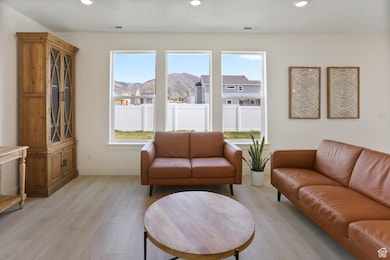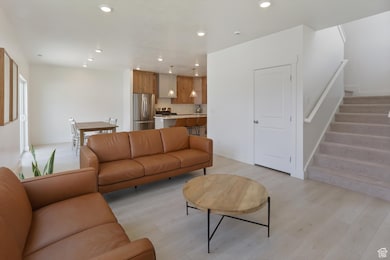
Estimated payment $2,983/month
Highlights
- Mountain View
- Clubhouse
- Granite Countertops
- Nibley School Rated A-
- Great Room
- Community Pool
About This Home
Find Your Perfect Fit! Your home comes fully landscaped, with sprinklers, smart tech (Ring, MyQ, Ecobee, smart lock), and a 3-car garage for all your storage needs. Inside, enjoy open 9' ceilings and a spacious, modern kitchen with quartz counters and a huge island-perfect for entertaining or everyday living. Upstairs, unwind in a luxurious primary suite featuring a soaking tub, walk-in shower, and an oversized closet. Plus, a flexible loft gives you space for a home office, playroom, or second living area. Step outside to a 17-acre park ideal for morning walks, weekend picnics, and reconnecting with nature. This home offers the life you want-today and tomorrow. Come see it for yourself!
Listing Agent
Colt Johnson
Henry Walker Real Estate, LLC License #9782877 Listed on: 05/02/2025
Home Details
Home Type
- Single Family
Est. Annual Taxes
- $1,040
Year Built
- Built in 2024
Lot Details
- 6,098 Sq Ft Lot
- Property is Fully Fenced
- Landscaped
- Sprinkler System
- Property is zoned Single-Family
HOA Fees
- $83 Monthly HOA Fees
Parking
- 3 Car Attached Garage
- Open Parking
Home Design
- Pitched Roof
- Stone Siding
- Stucco
Interior Spaces
- 2,215 Sq Ft Home
- 2-Story Property
- Double Pane Windows
- Sliding Doors
- Entrance Foyer
- Smart Doorbell
- Great Room
- Mountain Views
- Smart Thermostat
- Electric Dryer Hookup
Kitchen
- Gas Range
- Microwave
- Portable Dishwasher
- Granite Countertops
- Disposal
Flooring
- Carpet
- Laminate
- Tile
Bedrooms and Bathrooms
- 3 Bedrooms
- Walk-In Closet
- Bathtub With Separate Shower Stall
Outdoor Features
- Open Patio
- Porch
Schools
- Nibley Elementary School
- Spring Creek Middle School
- Ridgeline High School
Utilities
- Central Heating and Cooling System
- Natural Gas Connected
Listing and Financial Details
- Assessor Parcel Number 03-209-0208
Community Details
Overview
- Fcs Community Management Association, Phone Number (801) 256-0465
- Ridgeline Park Subdivision Phase 2
Amenities
- Picnic Area
- Clubhouse
Recreation
- Community Playground
- Community Pool
- Bike Trail
Map
Home Values in the Area
Average Home Value in this Area
Tax History
| Year | Tax Paid | Tax Assessment Tax Assessment Total Assessment is a certain percentage of the fair market value that is determined by local assessors to be the total taxable value of land and additions on the property. | Land | Improvement |
|---|---|---|---|---|
| 2024 | $1,041 | $129,500 | $129,500 | $0 |
| 2023 | $1,201 | $140,000 | $140,000 | $0 |
| 2022 | $1,250 | $140,000 | $140,000 | $0 |
Property History
| Date | Event | Price | Change | Sq Ft Price |
|---|---|---|---|---|
| 06/03/2025 06/03/25 | Price Changed | $505,000 | -1.9% | $228 / Sq Ft |
| 05/13/2025 05/13/25 | Price Changed | $515,000 | -3.7% | $233 / Sq Ft |
| 05/01/2025 05/01/25 | For Sale | $535,000 | -- | $242 / Sq Ft |
Purchase History
| Date | Type | Sale Price | Title Company |
|---|---|---|---|
| Warranty Deed | -- | Cache Title | |
| Warranty Deed | -- | Cache Title | |
| Warranty Deed | -- | None Listed On Document |
Mortgage History
| Date | Status | Loan Amount | Loan Type |
|---|---|---|---|
| Open | $348,188 | FHA | |
| Closed | $348,188 | FHA | |
| Previous Owner | $40,000,000 | Construction |
Similar Homes in Logan, UT
Source: UtahRealEstate.com
MLS Number: 2082099
APN: 03-209-0208
- 406 W 3025 S
- 352 Ropelato Dr
- 3133 S 350 W
- 325 W 3170 S
- 3137 S 225 W Unit 404
- 3085 S 225 W Unit 204
- 3085 S 225 W Unit 304
- 3085 S 225 W Unit 302
- 553 S 1225 W Unit 109
- 223 E 580 N
- 3120 S 200 W Unit D204
- 190 W 3175 S
- 3245 S 600 W
- 268 W 3400 S Unit 5
- 260 W 3400 S Unit 4
- 3400 S 250 W Unit 11
- 3400 S 250 W Unit 8
- 3400 S 250 W Unit 4
- 3400 S 250 W Unit 7
- 3400 S 250 W Unit 6
