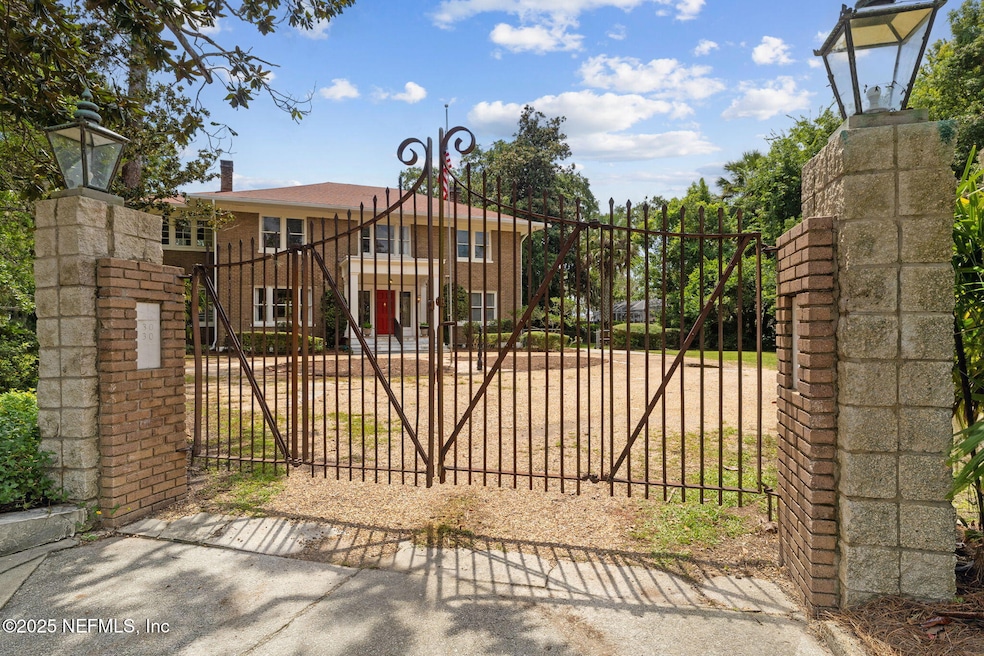
3030 Saint Johns Ave Jacksonville, FL 32205
Riverside NeighborhoodEstimated payment $16,099/month
Highlights
- Popular Property
- River Access
- River View
- 140 Feet of Waterfront
- The property is located in a historic district
- 1.13 Acre Lot
About This Home
Welcome to this classic Avondale riverfront home in the highly sought-after Historic District. Situated on a 140x343 lot the home offers great entertainment spaces & expansive river views. Featuring a grand 2-story entry hall with a beautiful staircase, spacious living/dining areas, sunroom/den, powder room, cheery breakfast room & sun-filled kitchen. Upstairs are 4bedrooms, 2baths and paneled office/den with fireplace. In addition, there is a 1bedroom, 1bath guest quarters over the 2 car detached garage. Other highlights include soaring ceilings, newer hardwood floors, leaded glass windows, spacious sun-filled rooms, French doors, 3 fireplaces, & an expansive terrace across the back of the house. New roof in 2024, whole house generator in 2023, HVAC 2019....See FEATURE sheet for updates. Walking distance to popular neighborhood restaurants & shops, parks, & the Cummer Museum--OR simply relax & enjoy the river views & river breezes! Come be a part of the vibrate Avondale neighborhood!
Listing Agent
BERKSHIRE HATHAWAY HOMESERVICES FLORIDA NETWORK REALTY License #3034423 Listed on: 08/29/2025

Co-Listing Agent
BERKSHIRE HATHAWAY HOMESERVICES FLORIDA NETWORK REALTY License #3210171
Home Details
Home Type
- Single Family
Est. Annual Taxes
- $10,464
Year Built
- Built in 1926
Lot Details
- 1.13 Acre Lot
- Lot Dimensions are 140 x 343
- 140 Feet of Waterfront
- Home fronts navigable water
- River Front
- Property fronts a private road
- Street terminates at a dead end
- Irregular Lot
Parking
- 2 Car Detached Garage
- Circular Driveway
- Additional Parking
Home Design
- Traditional Architecture
- Shingle Roof
Interior Spaces
- 3,995 Sq Ft Home
- 2-Story Property
- Built-In Features
- Ceiling Fan
- 3 Fireplaces
- Entrance Foyer
- River Views
Kitchen
- Electric Range
- Dishwasher
Flooring
- Wood
- Carpet
Bedrooms and Bathrooms
- 4 Bedrooms
- Shower Only
Laundry
- Dryer
- Washer
Home Security
- Security System Leased
- Security Lights
- Hurricane or Storm Shutters
- Fire and Smoke Detector
Outdoor Features
- River Access
- Terrace
- Front Porch
Utilities
- Zoned Heating and Cooling
- Whole House Permanent Generator
- Electric Water Heater
Additional Features
- Accessory Dwelling Unit (ADU)
- The property is located in a historic district
Community Details
- No Home Owners Association
- Ingleside Park Subdivision
Listing and Financial Details
- Assessor Parcel Number 0779670000
Map
Home Values in the Area
Average Home Value in this Area
Tax History
| Year | Tax Paid | Tax Assessment Tax Assessment Total Assessment is a certain percentage of the fair market value that is determined by local assessors to be the total taxable value of land and additions on the property. | Land | Improvement |
|---|---|---|---|---|
| 2025 | $10,464 | $631,122 | -- | -- |
| 2024 | $10,197 | $613,336 | -- | -- |
| 2023 | $10,197 | $595,472 | $0 | $0 |
| 2022 | $9,373 | $578,129 | $0 | $0 |
| 2021 | $9,335 | $561,291 | $0 | $0 |
| 2020 | $9,226 | $553,542 | $0 | $0 |
| 2019 | $9,169 | $541,097 | $0 | $0 |
| 2018 | $9,068 | $531,008 | $0 | $0 |
| 2017 | $8,974 | $520,087 | $0 | $0 |
| 2016 | $8,940 | $509,390 | $0 | $0 |
| 2015 | $9,032 | $505,850 | $0 | $0 |
| 2014 | $9,620 | $531,524 | $0 | $0 |
Property History
| Date | Event | Price | Change | Sq Ft Price |
|---|---|---|---|---|
| 08/29/2025 08/29/25 | For Sale | $2,800,000 | -- | $701 / Sq Ft |
Purchase History
| Date | Type | Sale Price | Title Company |
|---|---|---|---|
| Warranty Deed | $6,285 | None Listed On Document |
Similar Homes in Jacksonville, FL
Source: realMLS (Northeast Florida Multiple Listing Service)
MLS Number: 2106383
APN: 077967-0000
- 3110 Saint Johns Ave
- 1825 Elizabeth Place
- 2970 St Johns Ave Unit 10B
- 2970 St Johns Ave Unit 11G
- 2970 St Johns Ave Unit 9C
- 2970 St Johns Ave Unit 10D
- 2970 St Johns Ave Unit 6D
- 2970 St Johns Ave Unit 3F
- 2970 St Johns Ave Unit 7D
- 3008 Riverside Ave
- 1849 Willow Branch Terrace
- 1705 Seminole Rd
- 1846 Mallory St Unit 8
- 1846 Mallory St Unit 13
- 3216 Oak St Unit 2
- 2909 St Johns Ave Unit A8
- 2909 St Johns Ave Unit 12A
- 3200 Herschel St
- 2926 Oak St
- 1838 Cherry St
- 1836 Elizabeth Place
- 3018 Oak St Unit 4
- 2912 St Johns Ave Unit 4
- 3219 Oak St Unit 4
- 3319 Pine St Unit 2
- 3319 Pine St Unit 7
- 1838 Cherry St Unit A
- 3220 Herschel St Unit 2
- 2925 Oak St
- 1516 Mcduff Ave S Unit 1
- 1514 Mcduff Ave S
- 2952 Park St Unit A
- 2798 St Johns Ave
- 1519 Azalea Terrace Unit 1
- 1519 Azalea Terrace Unit 2
- 1410 Mcduff Ave S
- 2749 Vernon Terrace Unit 6
- 2748 Vernon Terrace Unit 2
- 2746 Vernon Terrace Unit 3
- 2818 Herschel St Unit 4






