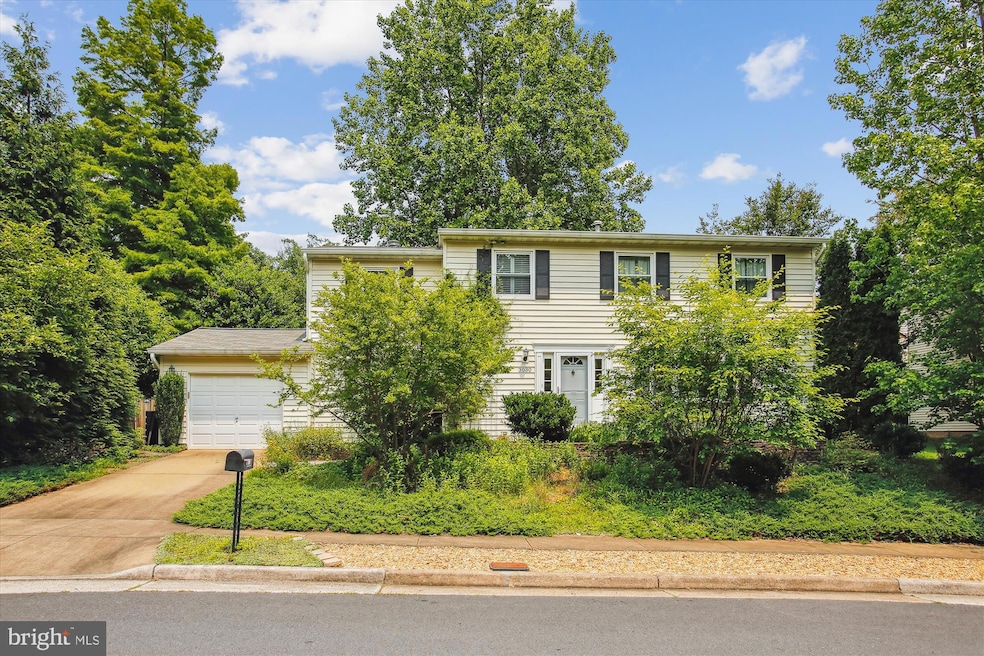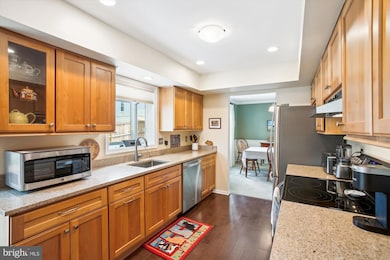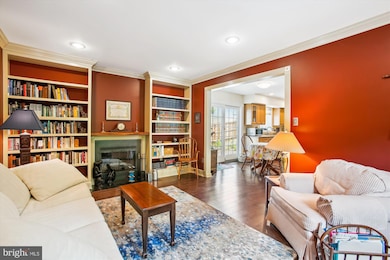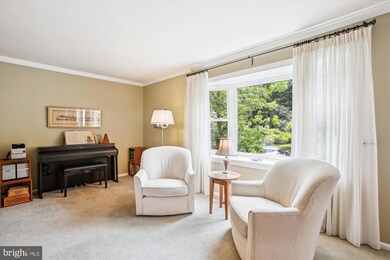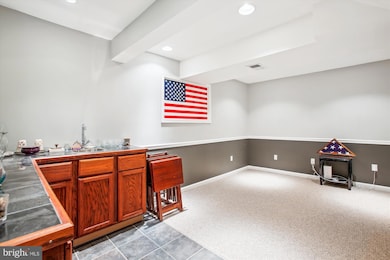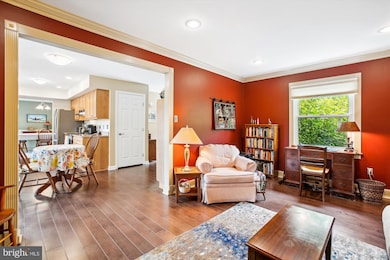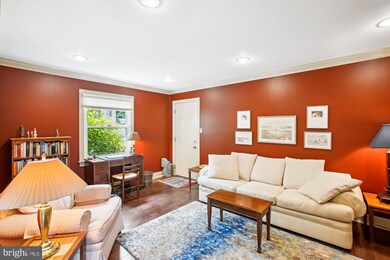
3030 Steven Martin Dr Fairfax, VA 22031
Highlights
- Open Floorplan
- Colonial Architecture
- Wood Flooring
- Mosby Woods Elementary School Rated A
- Recreation Room
- 4-minute walk to Mosby Woods Park
About This Home
As of July 2025Gorgeous Updated bright, beautiful, well maintained 3 level Colonial* Commuters dream, a little over a half mile to Vienna Metro* TOP OAKTON SCHOOL PYRAMID*The main level features a seamless and elegant space for entertaining or relaxing, family rm with fireplace, hardwood floors, beautifully updated kitchen with eating space, granite, custom cabinets, stainless appliances, light filled formal living and dining rm, large bay window, garage and more*Upstairs, the primary suite has a large walk-in closet, a separate linen closet and updated primary bath* Oversized second bedroom* Beautiful Lower level Rec room, wet bar, Laundry room, large unfinished area, rough in bath plumbing* This lovely yard is Designated a National Wildlife Habitat purposefully transformed to help fight the decline of native pollinators.* Totally fenced rear yard with patio, ideal for kids and pets* Convenience plus* Vienna Metro, Oakton High School, Mosaic Elementary School all within easy walking distance*Low utilities*MOVE IN READY**
Last Agent to Sell the Property
RE/MAX Realty Group License #0225001457 Listed on: 06/08/2025

Home Details
Home Type
- Single Family
Est. Annual Taxes
- $9,503
Year Built
- Built in 1984
Lot Details
- 5,200 Sq Ft Lot
- West Facing Home
- Back Yard Fenced
- Landscaped
- Property is zoned 150
HOA Fees
- $8 Monthly HOA Fees
Parking
- 1 Car Attached Garage
- Front Facing Garage
- Garage Door Opener
Home Design
- Colonial Architecture
- Asphalt Roof
- Vinyl Siding
- Active Radon Mitigation
Interior Spaces
- Property has 3 Levels
- Open Floorplan
- Wet Bar
- Built-In Features
- Chair Railings
- Crown Molding
- Ceiling Fan
- Screen For Fireplace
- Fireplace Mantel
- Window Treatments
- Green House Windows
- Bay Window
- Sliding Doors
- Six Panel Doors
- Entrance Foyer
- Family Room Off Kitchen
- Living Room
- Dining Room
- Recreation Room
- Game Room
- Storage Room
- Utility Room
Kitchen
- Breakfast Room
- Eat-In Kitchen
- Electric Oven or Range
- Ice Maker
- Dishwasher
- Disposal
Flooring
- Wood
- Carpet
Bedrooms and Bathrooms
- 3 Bedrooms
- En-Suite Primary Bedroom
- En-Suite Bathroom
Laundry
- Laundry Room
- Dryer
- Washer
Partially Finished Basement
- Basement Fills Entire Space Under The House
- Sump Pump
- Rough-In Basement Bathroom
Outdoor Features
- Patio
Schools
- Mosaic Elementary School
- Thoreau Middle School
- Oakton High School
Utilities
- Forced Air Heating and Cooling System
- Vented Exhaust Fan
- Natural Gas Water Heater
Listing and Financial Details
- Tax Lot 23
- Assessor Parcel Number 48-3-37- -23
Community Details
Overview
- Five Oaks Estates HOA
- Five Oaks Estates Subdivision
Amenities
- Common Area
Ownership History
Purchase Details
Home Financials for this Owner
Home Financials are based on the most recent Mortgage that was taken out on this home.Purchase Details
Purchase Details
Home Financials for this Owner
Home Financials are based on the most recent Mortgage that was taken out on this home.Purchase Details
Similar Homes in Fairfax, VA
Home Values in the Area
Average Home Value in this Area
Purchase History
| Date | Type | Sale Price | Title Company |
|---|---|---|---|
| Deed | $850,000 | Commonwealth Land Title | |
| Deed | $850,000 | Commonwealth Land Title | |
| Interfamily Deed Transfer | -- | None Available | |
| Warranty Deed | $532,000 | -- | |
| Deed | $356,000 | -- |
Mortgage History
| Date | Status | Loan Amount | Loan Type |
|---|---|---|---|
| Open | $806,500 | New Conventional | |
| Closed | $806,500 | New Conventional | |
| Previous Owner | $367,000 | Stand Alone Refi Refinance Of Original Loan | |
| Previous Owner | $417,000 | New Conventional |
Property History
| Date | Event | Price | Change | Sq Ft Price |
|---|---|---|---|---|
| 07/24/2025 07/24/25 | Sold | $850,000 | 0.0% | $361 / Sq Ft |
| 06/08/2025 06/08/25 | For Sale | $850,000 | -- | $361 / Sq Ft |
Tax History Compared to Growth
Tax History
| Year | Tax Paid | Tax Assessment Tax Assessment Total Assessment is a certain percentage of the fair market value that is determined by local assessors to be the total taxable value of land and additions on the property. | Land | Improvement |
|---|---|---|---|---|
| 2024 | $8,787 | $758,440 | $308,000 | $450,440 |
| 2023 | $8,559 | $758,440 | $308,000 | $450,440 |
| 2022 | $8,351 | $730,320 | $293,000 | $437,320 |
| 2021 | $7,467 | $636,270 | $263,000 | $373,270 |
| 2020 | $7,123 | $601,850 | $253,000 | $348,850 |
| 2019 | $6,605 | $558,050 | $238,000 | $320,050 |
| 2018 | $6,418 | $558,050 | $238,000 | $320,050 |
| 2017 | $6,305 | $543,050 | $223,000 | $320,050 |
| 2016 | $6,291 | $543,050 | $223,000 | $320,050 |
| 2015 | $6,060 | $543,050 | $223,000 | $320,050 |
| 2014 | $5,332 | $478,810 | $198,000 | $280,810 |
Agents Affiliated with this Home
-
D. Michael Smith

Seller's Agent in 2025
D. Michael Smith
Remax 100
(703) 969-6168
1 in this area
31 Total Sales
-
Rita Echols-Smith

Seller Co-Listing Agent in 2025
Rita Echols-Smith
Remax 100
(703) 969-2031
1 in this area
21 Total Sales
-
Thadd Kezar

Buyer's Agent in 2025
Thadd Kezar
Atoka Properties | Middleburg Real Estate
(703) 980-6756
3 in this area
73 Total Sales
Map
Source: Bright MLS
MLS Number: VAFX2246260
APN: 0483-37-0023
- 9744 Water Oak Dr
- 3015 Steven Martin Dr
- 3052 Sugar Ln
- 3024 Sugar Ln
- 9720 Kingsbridge Dr Unit 302
- 9730 Kingsbridge Dr Unit 202
- 9718 Kingsbridge Dr Unit 1
- 9711 Kings Crown Ct Unit 101
- 9908 Blake Ln
- 9908 Longford Ct
- 9835 Saint Cloud Ct
- 9988 Cyrandall Dr
- 9903 Finian Ct
- 2903 Saintsbury Plaza Unit 310
- 2903 Saintsbury Plaza Unit 401
- 9922 Oakdale Woods Ct
- 2960 Vaden Dr Unit 2-312
- 0 Blake Ln Blake Ln Service Rd Unit VAFX2167468
- 3112 Fair Woods Pkwy
- 10192 Oakton Terrace Rd
