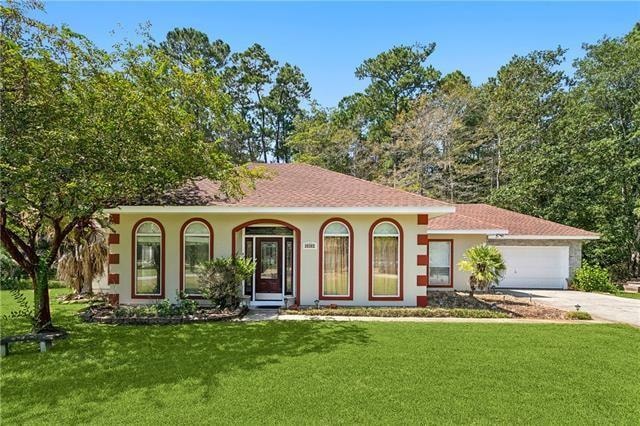
30302 Ashley Dr Lacombe, LA 70445
Lacombe NeighborhoodEstimated payment $2,258/month
Highlights
- Cabana
- Traditional Architecture
- Cul-De-Sac
- Chahta-Ima Elementary School Rated A-
- Outdoor Kitchen
- Central Heating and Cooling System
About This Home
Bring Your Best Offer!
Located in the sought-after Brier Lake community, this beautiful home combines timeless comfort with modern sophistication. Step inside to find stunning real wood floors that flow through the main living spaces, creating an inviting and elegant ambiance. The kitchen features custom tilework that adds a designer flair while maximizing style and practicality.
Enjoy effortless indoor-outdoor living with a finished patio—made for relaxing evenings or entertaining guests. A charming cabana offers a serene retreat or the ideal space for memorable gatherings. Thoughtful upgrades are found throughout, including a new roof installed in 2022, ensuring peace of mind for years to come.
With its move-in ready condition and unbeatable location, this home offers the perfect blend of comfort, style, and convenience.
Virtually staged. Schedule your private showing today—this one won't last!
Home Details
Home Type
- Single Family
Est. Annual Taxes
- $2,815
Year Built
- Built in 1993
Lot Details
- 0.61 Acre Lot
- Lot Dimensions are 289x183x191x30x26x6
- Cul-De-Sac
- Property is in very good condition
HOA Fees
- $35 Monthly HOA Fees
Parking
- 2 Car Garage
Home Design
- Traditional Architecture
- Brick Exterior Construction
- Slab Foundation
- Shingle Roof
- Vinyl Siding
Interior Spaces
- 2,529 Sq Ft Home
- Property has 1 Level
- Wired For Sound
- Wood Burning Fireplace
- Dishwasher
- Washer and Dryer Hookup
Bedrooms and Bathrooms
- 3 Bedrooms
- 2 Full Bathrooms
Outdoor Features
- Cabana
- Outdoor Kitchen
Location
- City Lot
Utilities
- Central Heating and Cooling System
- Cable TV Available
Community Details
- Gulf South Property Association
- Brier Lake Subdivision
Listing and Financial Details
- Assessor Parcel Number 77876
Map
Home Values in the Area
Average Home Value in this Area
Tax History
| Year | Tax Paid | Tax Assessment Tax Assessment Total Assessment is a certain percentage of the fair market value that is determined by local assessors to be the total taxable value of land and additions on the property. | Land | Improvement |
|---|---|---|---|---|
| 2024 | $2,815 | $28,613 | $5,000 | $23,613 |
| 2023 | $2,815 | $22,746 | $5,000 | $17,746 |
| 2022 | $221,907 | $22,746 | $5,000 | $17,746 |
| 2021 | $2,215 | $22,746 | $5,000 | $17,746 |
| 2020 | $2,224 | $22,746 | $5,000 | $17,746 |
| 2019 | $3,024 | $20,174 | $4,000 | $16,174 |
| 2018 | $3,027 | $20,174 | $4,000 | $16,174 |
| 2017 | $3,047 | $20,174 | $4,000 | $16,174 |
| 2016 | $3,059 | $20,174 | $4,000 | $16,174 |
| 2015 | $2,063 | $20,174 | $4,000 | $16,174 |
| 2014 | $2,135 | $20,739 | $4,000 | $16,739 |
| 2013 | -- | $20,739 | $4,000 | $16,739 |
Property History
| Date | Event | Price | Change | Sq Ft Price |
|---|---|---|---|---|
| 07/08/2025 07/08/25 | For Sale | $360,000 | -- | $142 / Sq Ft |
Similar Homes in Lacombe, LA
Source: ROAM MLS
MLS Number: 2510820
APN: 77876
- 61272 Timberbend Dr
- 0 Timberbend Dr Unit 2493561
- 30131 Bran Dr
- 65369 Tribute Dr
- 65337 Tribute Dr
- 0 Springhill Dr Unit 2514454
- 0 Mill Rd N Unit 2475741
- 30980 Old Todd Rd
- 61290 Brittany Dr
- 61203 Kings Arms Dr
- 30167 East St
- 30136 East St
- 0 Cypress St Unit 2503509
- 0 Amethyst Dr Unit 2477073
- 31057 Woodland Dr
- 65369 Tribute Dr
- 61092 Timberbend Dr
- 60495 Dresden Dr
- 60408 Aqua St
- 28623 Berry Todd Rd
- 27549 U S 190
- 1005 William Dr
- 241 Dogwood St
- 2205 Robin St
- 2115 Pelican St
- 5341 Clearpoint Dr
- 2106 Pelican St
- 2026 Swan St
- 240 Putters Ln
- 2004 Bluebird St
- 1 Meadows Blvd
- 26 Birdie Dr Unit 5D
- 34311 Campana Ln
- 201 Putters Ln Unit 35A
- 100 Greenbrier Way






