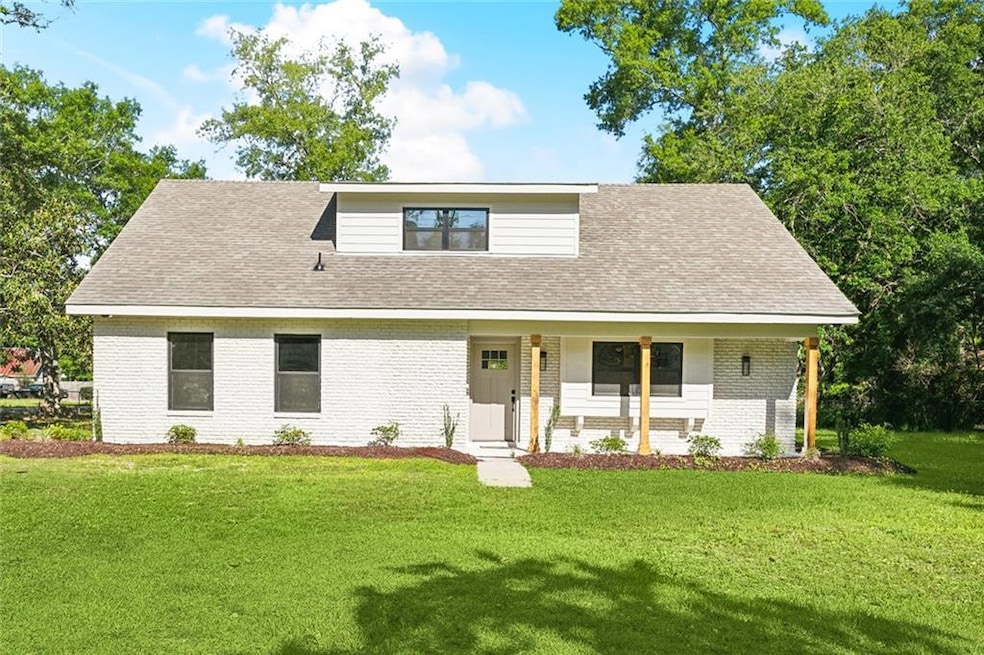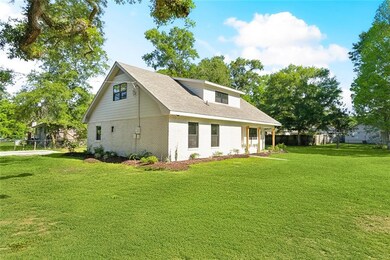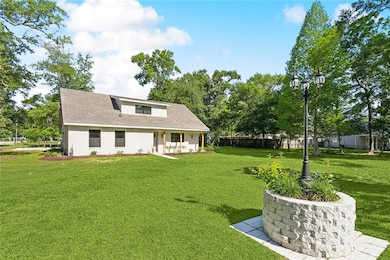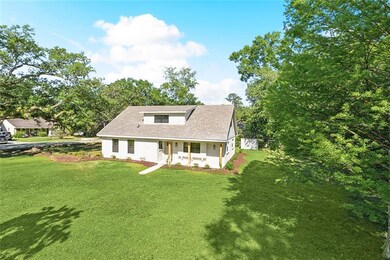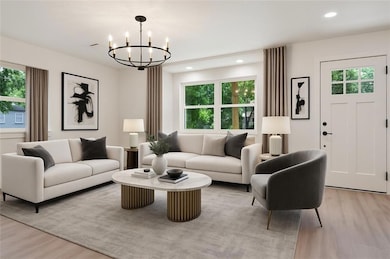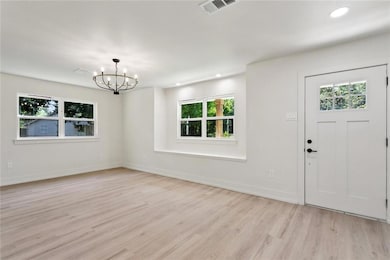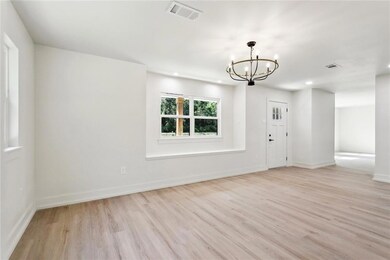2004 Bluebird St Slidell, LA 70460
Highlights
- Traditional Architecture
- Stainless Steel Appliances
- Porch
- Stone Countertops
- Oversized Lot
- Central Heating and Cooling System
About This Home
Absolutely stunning, fully renovated 4-bedroom, 2-bath lease on an oversized corner lot in the heart of Slidell! This stately two-story home offers space, style, and modern upgrades throughout—ready for immediate move-in.
You’ll be welcomed by a charming front porch—perfect for your morning coffee or winding down in the evening. Inside, the open-concept floor plan is filled with natural light, sleek recessed lighting, and beautiful wood-look laminate floors throughout (no carpet!). The dining area shines with a designer chandelier, creating a warm and inviting space to gather.
The kitchen is a true showpiece featuring stone countertops, stainless steel appliances, a gas range, and a peninsula accented by elegant pendant lighting—ideal for cooking, entertaining, or enjoying a casual breakfast.
Both bathrooms have been fully updated with custom tile surrounds and upscale finishes. The primary suite feels like a retreat, boasting a spacious walk-in closet, dual-sink vanity, and a spa-style shower with a dual handheld showerhead. The second bathroom offers a tub/shower combo with eye-catching tile work.
Additional upgrades include fresh paint, modern lighting, ceiling fans, and brand-new windows that flood the home with natural light. Step outside to enjoy the spacious backyard and rear patio—ideal for relaxing or entertaining in a peaceful, tree-lined setting.
?? No pets allowed.
?? Some photos are virtually staged.
?? Homes like this don’t come around often—schedule your showing today!
Home Details
Home Type
- Single Family
Est. Annual Taxes
- $2,177
Year Built
- Built in 1994
Lot Details
- Lot Dimensions are 145 x 131 x 144 x 152
- Oversized Lot
- Property is in excellent condition
Parking
- Off-Street Parking
Home Design
- Traditional Architecture
- Brick Exterior Construction
- Slab Foundation
Interior Spaces
- 2,138 Sq Ft Home
- 2-Story Property
- Ceiling Fan
- Washer and Dryer Hookup
Kitchen
- Stainless Steel Appliances
- Stone Countertops
Bedrooms and Bathrooms
- 4 Bedrooms
- 2 Full Bathrooms
Additional Features
- Energy-Efficient Windows
- Porch
- Outside City Limits
- Central Heating and Cooling System
Listing and Financial Details
- Security Deposit $2,450
- Tenant pays for electricity, gas, water
- Tax Lot 1
- Assessor Parcel Number 107855
Community Details
Overview
- Ozone Woods Subdivision
Pet Policy
- Breed Restrictions
Map
Source: ROAM MLS
MLS Number: 2510142
APN: 107855
- 2115 Pelican St
- 2205 Robin St
- 2026 Swan St
- 2511 Crane St
- 2060 W Gause Blvd Unit 4
- 2060 W Gause Blvd Unit 2 & 3
- 58332 Liberty Dr
- 59163 Camp Villere Rd
- 310 Portsmouth Dr
- 34641 Grantham College Rd Unit 1
- 34641 Grantham College Rd Unit 1-2
- 34641 Grantham College Rd
- 35335 Fleetwood Dr
- 111 Oakmont Dr
- 1279 Jaycee Dr
- 241 Dogwood St
- 1 Meadows Blvd
- 1105 Saint Joseph St
- 1377 Highway 190 W
- 1369 Highway 190 W
