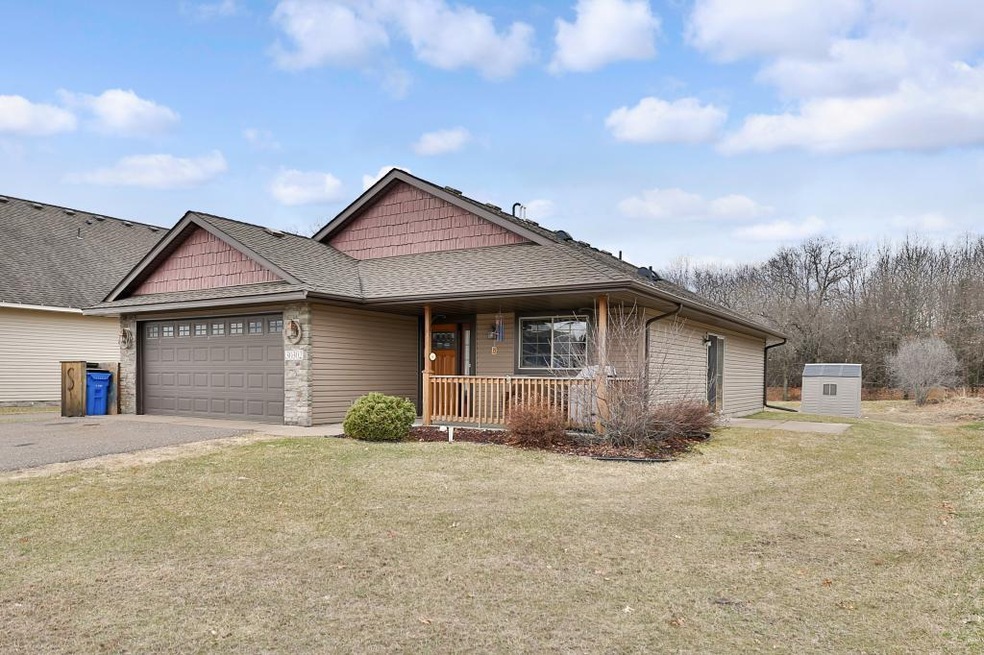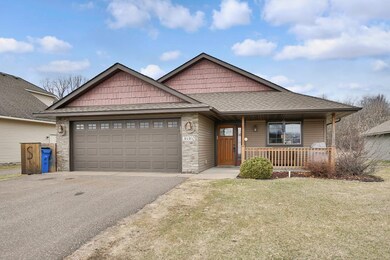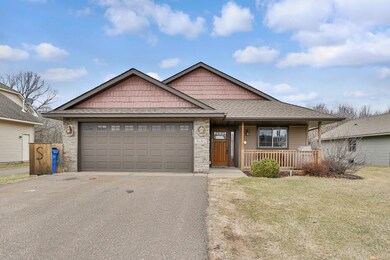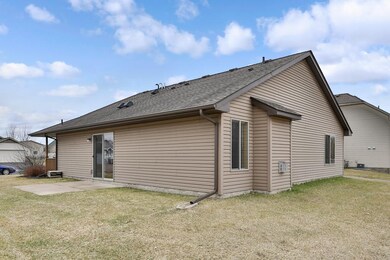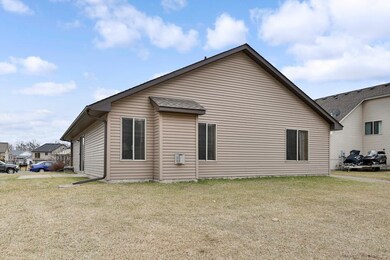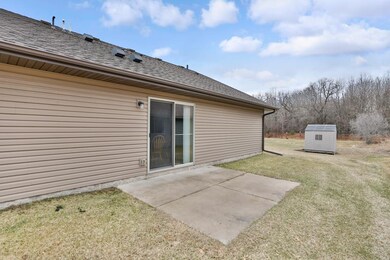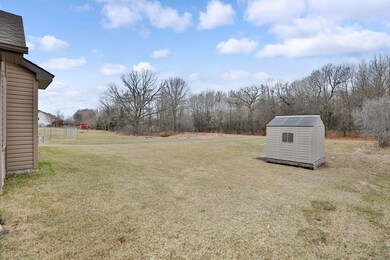
Estimated Value: $295,514 - $321,000
Highlights
- Vaulted Ceiling
- 2 Car Attached Garage
- Patio
- Porch
- Woodwork
- Tile Flooring
About This Home
As of June 20191 Level Living in this great home. 2 bedrooms, 2 full baths .Large Master bedroom with a huge walk in closet and private full bath. Bright airy kitchen with center island/breakfast bar. Vaulted Ceilings add to the open design and cozy gas fireplace in the living room. Laundry and mechanical room together for ease of access. Slider off dining area out to the patio and yard. The yard has a 10x12 shed ready for your lawn toys. Insulated/heated spacious garage wired for 220. This is one level living at its best.
Home Details
Home Type
- Single Family
Est. Annual Taxes
- $2,418
Year Built
- Built in 2006
Lot Details
- 9,148
Parking
- 2 Car Attached Garage
- Insulated Garage
- Garage Door Opener
Home Design
- Slab Foundation
- Pitched Roof
- Asphalt Shingled Roof
- Metal Siding
- Stone Siding
- Vinyl Siding
Interior Spaces
- 1,208 Sq Ft Home
- 1-Story Property
- Woodwork
- Vaulted Ceiling
- Ceiling Fan
- Gas Fireplace
- Living Room with Fireplace
- Tile Flooring
Kitchen
- Range
- Microwave
- Dishwasher
Bedrooms and Bathrooms
- 2 Bedrooms
- 2 Full Bathrooms
Laundry
- Dryer
- Washer
Outdoor Features
- Patio
- Porch
Utilities
- Forced Air Heating and Cooling System
- 150 Amp Service
Additional Features
- Air Exchanger
- Lot Dimensions are 67x159x60x132
Listing and Financial Details
- Assessor Parcel Number 190013156
Ownership History
Purchase Details
Purchase Details
Similar Homes in Stacy, MN
Home Values in the Area
Average Home Value in this Area
Purchase History
| Date | Buyer | Sale Price | Title Company |
|---|---|---|---|
| Swanson Nancy | $162,900 | -- | |
| Graphic Homes Inc | $516,000 | -- |
Mortgage History
| Date | Status | Borrower | Loan Amount |
|---|---|---|---|
| Open | Schulz Nancy J | $15,000 |
Property History
| Date | Event | Price | Change | Sq Ft Price |
|---|---|---|---|---|
| 06/03/2019 06/03/19 | Sold | $210,000 | +2.7% | $174 / Sq Ft |
| 05/02/2019 05/02/19 | Pending | -- | -- | -- |
| 05/01/2019 05/01/19 | For Sale | $204,500 | -- | $169 / Sq Ft |
Tax History Compared to Growth
Tax History
| Year | Tax Paid | Tax Assessment Tax Assessment Total Assessment is a certain percentage of the fair market value that is determined by local assessors to be the total taxable value of land and additions on the property. | Land | Improvement |
|---|---|---|---|---|
| 2023 | $2,702 | $265,900 | $0 | $0 |
| 2022 | $2,706 | $274,700 | $0 | $0 |
| 2021 | $2,752 | $207,000 | $0 | $0 |
| 2020 | $2,946 | $215,000 | $39,800 | $175,200 |
| 2019 | $2,418 | $0 | $0 | $0 |
| 2018 | $1,938 | $0 | $0 | $0 |
| 2017 | $1,860 | $0 | $0 | $0 |
| 2016 | $2,010 | $0 | $0 | $0 |
| 2015 | $1,928 | $0 | $0 | $0 |
| 2014 | -- | $115,300 | $0 | $0 |
Agents Affiliated with this Home
-
Catherine Carchedi

Seller's Agent in 2019
Catherine Carchedi
RE/MAX
(651) 248-6897
230 Total Sales
Map
Source: NorthstarMLS
MLS Number: NST5216705
APN: 19-00131-56
- 30098 Foxtail Ln
- 30000 Forest Blvd
- 30780 Forest Blvd
- 5385 Stacy Trail Unit 408
- 5785 Stacy Trail
- 5674 Sherman Oaks Rd
- 31208 Forest Blvd
- 31313 Prairie Ct
- 9570 234th Ln NE
- 29152 Hillcrest Dr
- 27939 Forest Blvd
- 33005 Fenway Ave
- 33015 Fenway Ave
- xxx E Viking Blvd
- 8631 241st Ave NE
- 29230 Wildwood Rd
- 29311 Wildwood Rd
- 29353 Hidden Forest Blvd
- 8864 Parkview Cir
- 29101 Wildwood Rd
- 30302 Fox Run Rd
- 30316 Fox Run Rd
- 30286 Fox Run Rd
- 30322 Fox Run Rd
- 30313 Fox Run Rd
- 30258 Fox Run Rd
- 30323 Fox Run Rd
- 30301 Fox Run Rd
- 30313 30313 Fox Run-Road-
- 30319 Fox Run Rd
- 30340 Fox Run Rd
- 30323 30323 Fox Run-Road-
- xxxx Black Fox Rd
- 30283 Fox Run Rd
- 30350 Fox Run Rd
- 30335 Fox Run Rd
- 30236 Fox Run Rd
- 30259 Fox Run Rd
- 30237 Fox Run Rd
- 30362 Fox Run Rd
