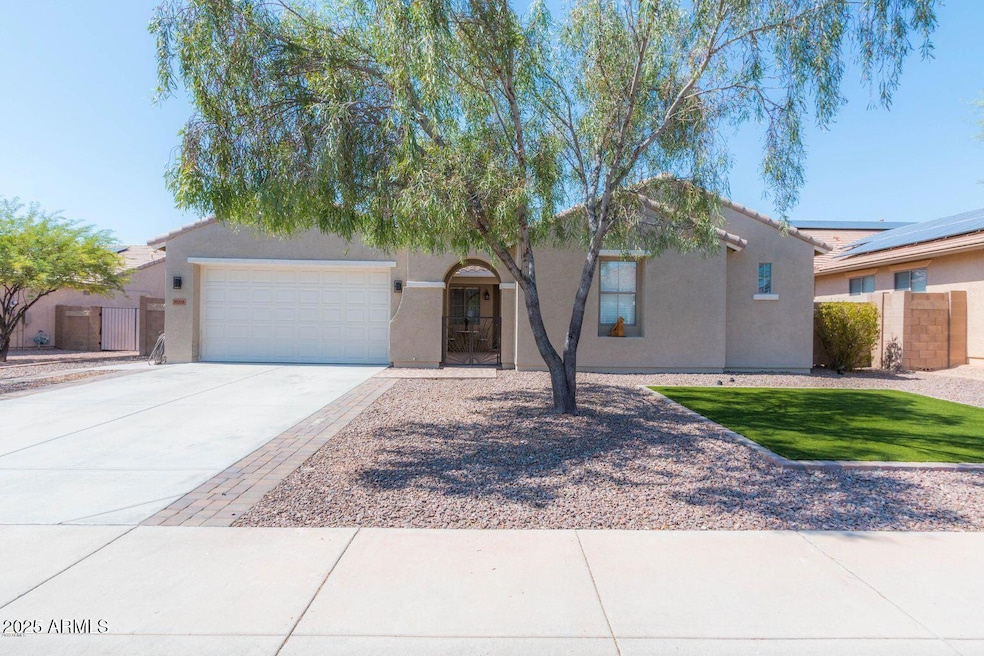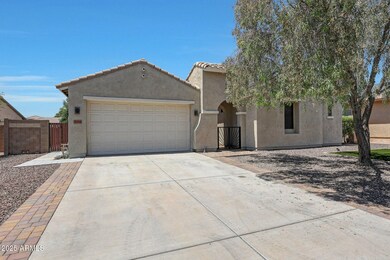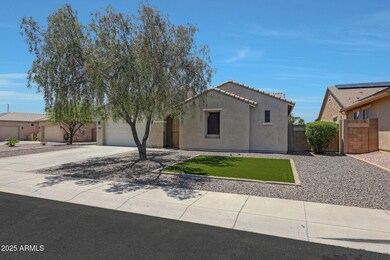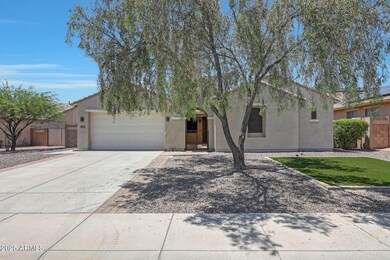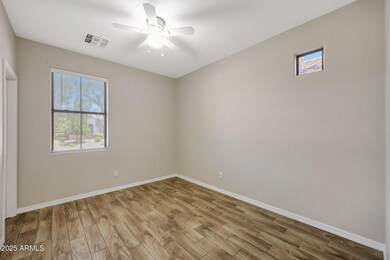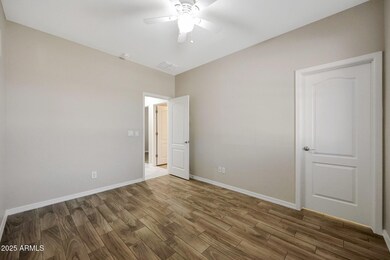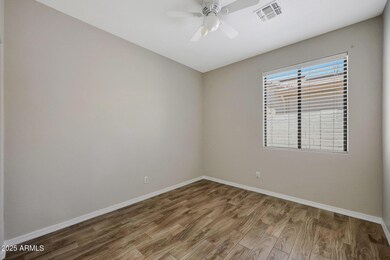
30308 W Whitton Ave Buckeye, AZ 85396
Highlights
- Solar Power System
- Private Yard
- Covered patio or porch
- Granite Countertops
- Tennis Courts
- 3 Car Direct Access Garage
About This Home
As of July 2025Welcome to your semi custom dream home in the heart of Buckeye. Freshly painted throughout, an updated single story beauty, from the custom entryway tiled courtyard, you will walk into a beautifully maintained 5 bedroom, separate den area, 3 bathroom very inviting split level home, ideal for multi generational living. The heart of the home features an open concept kitchen and living area, a large kitchen island, a walk in pantry and quartz counter tops. with tile floors throughout, and a custom tile wall in the family room. The 3-car tandem garage provides plenty of storage, or home gym setup, while OWNED SOLAR panels provide incredible energy efficiency and long term savings. Step outside into your own private oasis, large covered patio, gazebo with fans and a outdoor TV, BBQ area complete with a built in grill and bar area. A lush grassy backyard, immaculate landscaping with mature palm trees and citrus trees completes the Oasis. This home is gorgeous and will not last.
Last Agent to Sell the Property
Iannelli and Associates License #SA695083000 Listed on: 06/07/2025
Last Buyer's Agent
Iannelli and Associates License #SA695083000 Listed on: 06/07/2025
Home Details
Home Type
- Single Family
Est. Annual Taxes
- $2,547
Year Built
- Built in 2007
Lot Details
- 0.27 Acre Lot
- Block Wall Fence
- Artificial Turf
- Sprinklers on Timer
- Private Yard
- Grass Covered Lot
HOA Fees
- $85 Monthly HOA Fees
Parking
- 3 Car Direct Access Garage
- 1 Open Parking Space
- Electric Vehicle Home Charger
- Tandem Garage
- Garage Door Opener
Home Design
- Wood Frame Construction
- Tile Roof
- Stucco
Interior Spaces
- 2,713 Sq Ft Home
- 1-Story Property
- Ceiling height of 9 feet or more
- Double Pane Windows
Kitchen
- Eat-In Kitchen
- Breakfast Bar
- Built-In Microwave
- Kitchen Island
- Granite Countertops
Flooring
- Floors Updated in 2021
- Tile Flooring
Bedrooms and Bathrooms
- 5 Bedrooms
- Primary Bathroom is a Full Bathroom
- 3 Bathrooms
- Dual Vanity Sinks in Primary Bathroom
Outdoor Features
- Covered patio or porch
- Built-In Barbecue
Schools
- Tartesso Elementary School
- Tonopah Valley High School
Utilities
- Central Air
- Heating Available
Additional Features
- No Interior Steps
- Solar Power System
Listing and Financial Details
- Tax Lot 863
- Assessor Parcel Number 504-74-863
Community Details
Overview
- Association fees include (see remarks)
- Kinney Management Association, Phone Number (480) 820-3451
- Built by Canterra Homes
- Tartesso Unit 2A Subdivision
Recreation
- Tennis Courts
- Community Playground
- Bike Trail
Ownership History
Purchase Details
Home Financials for this Owner
Home Financials are based on the most recent Mortgage that was taken out on this home.Purchase Details
Home Financials for this Owner
Home Financials are based on the most recent Mortgage that was taken out on this home.Purchase Details
Home Financials for this Owner
Home Financials are based on the most recent Mortgage that was taken out on this home.Purchase Details
Home Financials for this Owner
Home Financials are based on the most recent Mortgage that was taken out on this home.Purchase Details
Similar Homes in Buckeye, AZ
Home Values in the Area
Average Home Value in this Area
Purchase History
| Date | Type | Sale Price | Title Company |
|---|---|---|---|
| Warranty Deed | $296,000 | Equity Title Agency Inc | |
| Interfamily Deed Transfer | -- | Security Title Agency Inc | |
| Warranty Deed | $195,000 | Security Title Agency Inc | |
| Special Warranty Deed | $231,900 | Stewart Title & Trust Of Pho | |
| Special Warranty Deed | -- | Stewart Title & Trust Of Pho | |
| Special Warranty Deed | -- | Stewart Title & Trust Of Pho | |
| Cash Sale Deed | $769,125 | First American Title |
Mortgage History
| Date | Status | Loan Amount | Loan Type |
|---|---|---|---|
| Open | $288,948 | FHA | |
| Closed | $290,496 | FHA | |
| Closed | $290,638 | FHA | |
| Previous Owner | $195,000 | Purchase Money Mortgage | |
| Previous Owner | $170,133 | New Conventional | |
| Previous Owner | $184,809 | Unknown | |
| Previous Owner | $46,380 | Credit Line Revolving | |
| Previous Owner | $185,520 | New Conventional |
Property History
| Date | Event | Price | Change | Sq Ft Price |
|---|---|---|---|---|
| 07/15/2025 07/15/25 | Sold | $505,000 | 0.0% | $186 / Sq Ft |
| 06/12/2025 06/12/25 | Pending | -- | -- | -- |
| 06/07/2025 06/07/25 | For Sale | $505,000 | 0.0% | $186 / Sq Ft |
| 10/25/2024 10/25/24 | Rented | $2,600 | +4.0% | -- |
| 10/10/2024 10/10/24 | Under Contract | -- | -- | -- |
| 10/04/2024 10/04/24 | For Rent | $2,500 | -10.7% | -- |
| 05/30/2023 05/30/23 | Under Contract | -- | -- | -- |
| 05/29/2023 05/29/23 | Rented | $2,800 | +3.7% | -- |
| 05/26/2023 05/26/23 | For Rent | $2,700 | -3.6% | -- |
| 05/18/2023 05/18/23 | Under Contract | -- | -- | -- |
| 05/11/2023 05/11/23 | For Rent | $2,800 | +3.7% | -- |
| 05/11/2023 05/11/23 | Price Changed | $2,700 | 0.0% | $1 / Sq Ft |
| 10/30/2019 10/30/19 | Sold | $296,000 | +0.4% | $109 / Sq Ft |
| 09/23/2019 09/23/19 | Pending | -- | -- | -- |
| 09/18/2019 09/18/19 | Price Changed | $294,900 | -1.5% | $109 / Sq Ft |
| 09/04/2019 09/04/19 | For Sale | $299,500 | +53.6% | $110 / Sq Ft |
| 10/06/2017 10/06/17 | Sold | $195,000 | 0.0% | $72 / Sq Ft |
| 09/26/2017 09/26/17 | Price Changed | $195,000 | -9.3% | $72 / Sq Ft |
| 09/07/2017 09/07/17 | Price Changed | $215,000 | -4.4% | $79 / Sq Ft |
| 08/17/2017 08/17/17 | For Sale | $225,000 | -- | $83 / Sq Ft |
Tax History Compared to Growth
Tax History
| Year | Tax Paid | Tax Assessment Tax Assessment Total Assessment is a certain percentage of the fair market value that is determined by local assessors to be the total taxable value of land and additions on the property. | Land | Improvement |
|---|---|---|---|---|
| 2025 | $2,547 | $19,228 | -- | -- |
| 2024 | $2,064 | $18,312 | -- | -- |
| 2023 | $2,064 | $33,300 | $6,660 | $26,640 |
| 2022 | $2,171 | $24,980 | $4,990 | $19,990 |
| 2021 | $1,942 | $21,760 | $4,350 | $17,410 |
| 2020 | $1,886 | $21,150 | $4,230 | $16,920 |
| 2019 | $1,785 | $19,870 | $3,970 | $15,900 |
| 2018 | $1,722 | $18,280 | $3,650 | $14,630 |
| 2017 | $1,791 | $16,760 | $3,350 | $13,410 |
| 2016 | $1,735 | $16,920 | $3,380 | $13,540 |
| 2015 | $1,730 | $16,550 | $3,310 | $13,240 |
Agents Affiliated with this Home
-
Christine Tolber
C
Seller's Agent in 2025
Christine Tolber
Iannelli and Associates
(623) 363-5225
1 in this area
8 Total Sales
-
David Hayes

Seller's Agent in 2024
David Hayes
Varsity Realty
(623) 455-8924
34 Total Sales
-
Lenny Behie

Seller's Agent in 2019
Lenny Behie
Realty Executives
(602) 319-8868
8 in this area
583 Total Sales
-
N
Buyer's Agent in 2019
Nettrea Robinson
eXp Realty
-
Raquel Cutchon-Quinet

Seller's Agent in 2017
Raquel Cutchon-Quinet
Real Broker
(623) 293-2949
3 in this area
21 Total Sales
-
Christie McCauley

Seller Co-Listing Agent in 2017
Christie McCauley
Real Broker
(480) 340-1672
5 in this area
21 Total Sales
Map
Source: Arizona Regional Multiple Listing Service (ARMLS)
MLS Number: 6874049
APN: 504-74-863
- 30276 W Crittenden Ln
- 30390 W Mitchell Ave
- 30196 W Crittenden Ln
- 30263 W Crittenden Ln
- 30395 W Mitchell Ave
- 30271 W Crittenden Ln
- 30268 W Sheila Ln
- 12470 N 304th Dr
- 12470 N 304th Dr
- 12470 N 304th Dr
- 12470 N 304th Dr
- 12470 N 304th Dr
- 30323 W Sheila Ln
- 30213 W Fairmount Ave
- 30128 W Weldon Ave
- 30208 W Fairmount Ave
- 0 Osborn Rd
- 30560 W Weldon Ave
- 30427 W Vale Dr
- 3529 N Brooklyn Dr
