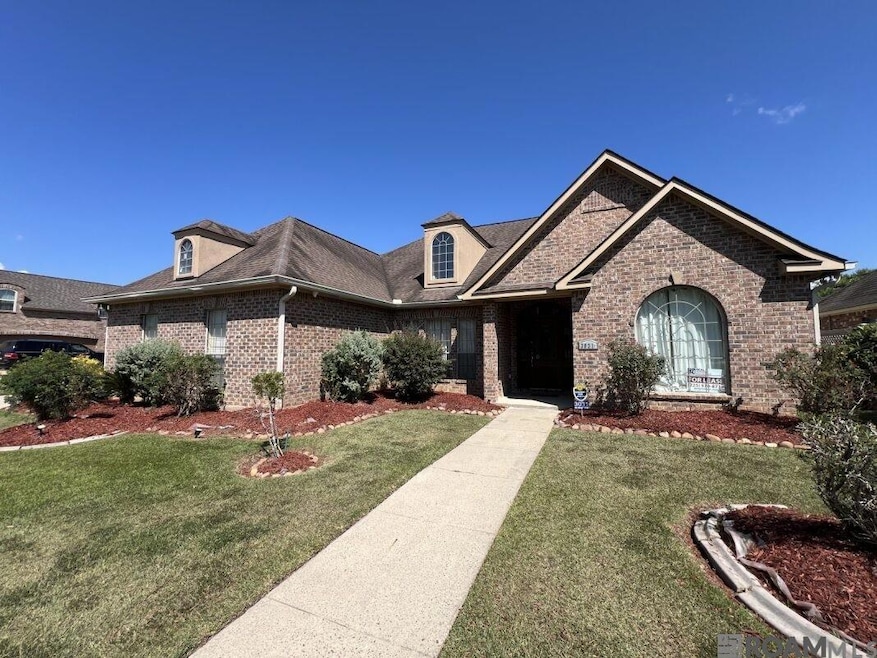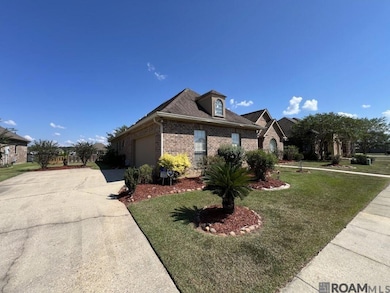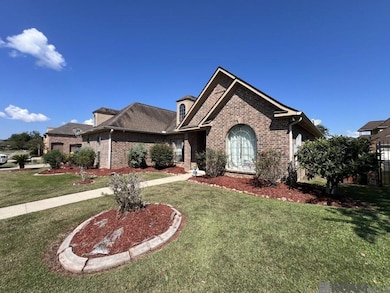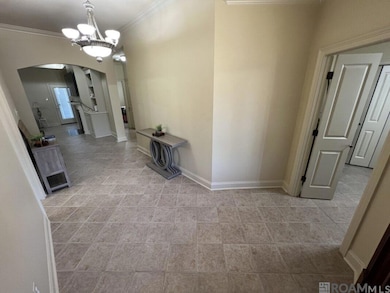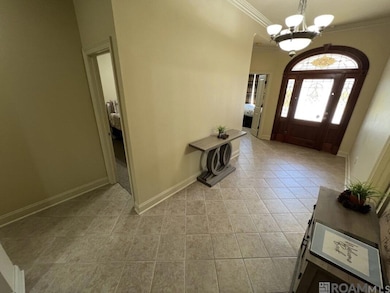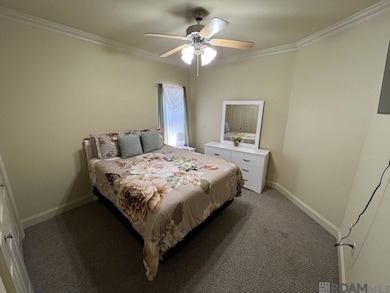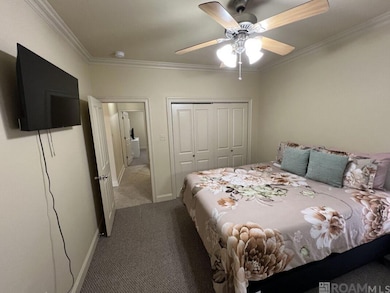3031 Audubon Ct Zachary, LA 70791
Highlights
- Spa
- Waterfront
- Soaking Tub
- Northwestern Elementary School Rated A
- Breakfast Area or Nook
- Double Vanity
About This Home
Beautifully Furnished 4-Bedroom Home in Zachary's Audubon Lakes! Welcome to 3031 Audubon Ct., a premium property, offering comfort, space, and modern convenience in Zachary's coveted Audubon Lakes Subdivision. With 4 bedrooms, 2.5 bathrooms, and 2,339 sq. ft., this fully furnished home is move-in ready and designed with style, comfort and functionality in mind. Inside, you’ll find tile flooring throughout the common areas and in one bedroom, with cozy carpet in the others. Each bedroom is thoughtfully furnished with a full-size bed, dresser, nightstands, ceiling fan, and TV—perfect for comfortable living. The spacious kitchen features granite countertops, stainless steel appliances (dishwasher, refrigerator, stovetop/oven, and microwave), plus a large pantry, and breakfast nook. A formal dining room adorned with wood dining table and China cabinet. Enjoy mornings and afternoons in sunroom overlooking spacious backyard and lake, with access to lake walking track from fenced backyard. Trendy living room equipped with fireplace upgraded with gas insert, large television, and modern couches make this home perfect for both entertaining and relaxing. The primary suite is a true retreat with a raised ceiling, a large walk-in closet, and a spa-like bathroom that includes dual vanities, a soaking tub, and a separate shower. Step outside to enjoy the fenced backyard, partially covered patio, and plenty of space to unwind. The home also includes a laundry room with washer and dryer for added convenience. This property is available fully furnished at $3,695 per month or can be leased unfurnished at $3,295 per month, offering flexibility to fit your lifestyle needs.
Listing Agent
Real Property Management Premium, LLC License #0995699755 Listed on: 10/03/2025
Home Details
Home Type
- Single Family
Est. Annual Taxes
- $3,700
Year Built
- Built in 2006
Lot Details
- 0.27 Acre Lot
- Waterfront
- Landscaped
Home Design
- Brick Exterior Construction
- Frame Construction
Interior Spaces
- 2,339 Sq Ft Home
- 1-Story Property
- Crown Molding
- Ceiling height of 9 feet or more
- Ceiling Fan
- Gas Log Fireplace
- Window Treatments
- Attic Access Panel
Kitchen
- Breakfast Area or Nook
- Breakfast Bar
- Oven
- Electric Cooktop
- Microwave
- Freezer
- Dishwasher
- Disposal
Flooring
- Carpet
- Ceramic Tile
Bedrooms and Bathrooms
- 4 Bedrooms
- En-Suite Bathroom
- Walk-In Closet
- Double Vanity
- Soaking Tub
- Spa Bath
- Separate Shower
Laundry
- Laundry Room
- Dryer
- Washer
Home Security
- Home Security System
- Fire and Smoke Detector
Parking
- 2 Car Garage
- Garage Door Opener
Outdoor Features
- Spa
- Open Patio
Utilities
- Cooling Available
Community Details
Overview
- Association fees include pool, subdivision entrance
- Audubon Lakes Subdivision
Amenities
- Laundry Facilities
Pet Policy
- Pets Allowed
Map
Source: Greater Baton Rouge Association of REALTORS®
MLS Number: 2025018370
APN: 02202417
- 6900 Lakeland Dr
- 3020 Twin Lakes Ct
- Kenner Plan at Brook Hollow
- 3523 Chien St
- Lacombe Plan at Brook Hollow
- Ozark Plan at Brook Hollow
- Eastwood Plan at Brook Hollow
- Evergreen Plan at Brook Hollow
- 3552 Chien St
- Cameron Plan at Brook Hollow
- 7043 Brook Hollow Dr
- 7003 Brook Hollow Dr
- 7013 Brook Hollow Dr
- 6961 Brook Hollow Dr
- 7023 Brook Hollow Dr
- 6647 Maple St
- 3542 Chien St
- 3420 Chien St
- 3430 Chien St
- 3421 Chien St
- 3020 Twin Lakes Ct
- 2582 Boudreaux Ave
- 2568 Middle Towne Rd
- 4252 Wilderness Run Dr
- 4158 Florida St
- 20822 Great Plains Ave
- 5631 Emmie Dr
- 4910 Bob Odom Dr
- 20051 Old Scenic Hwy
- 4546 Lupine St
- 4150 Mchugh Rd
- 1833 Marshall Jones Sr Ave
- 1307 Americana Blvd
- 18965 Pharlap Way
- 18906 Pharlap Way
- 1185 Americana Blvd
- 1274 Haymarket St
- 1306 Pine Bluff Ave
- 872 Meadow Glen Ave
- 21331 Wj Wicker Rd
