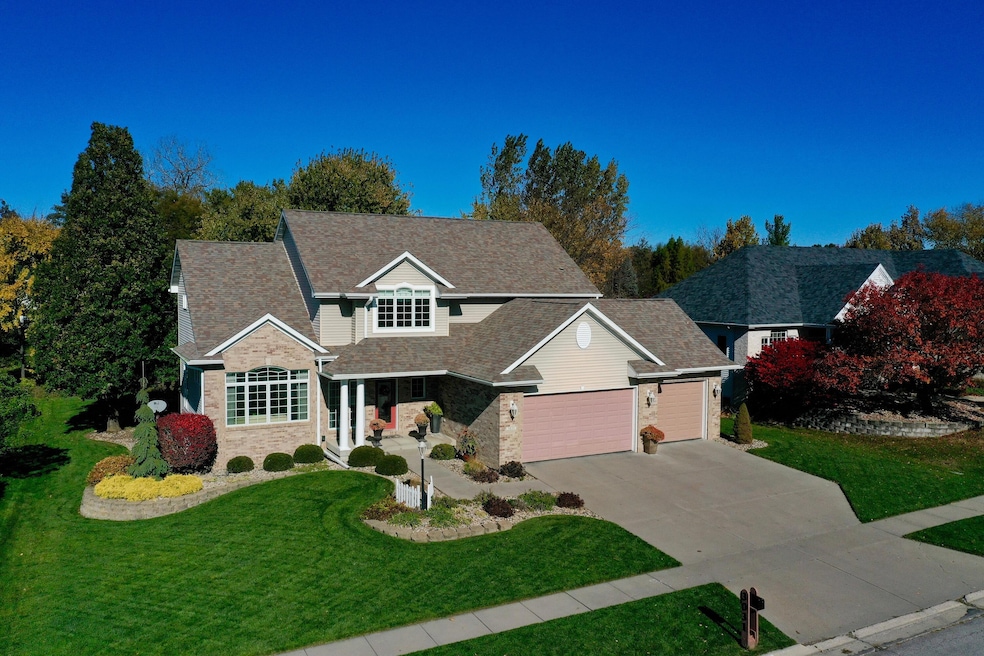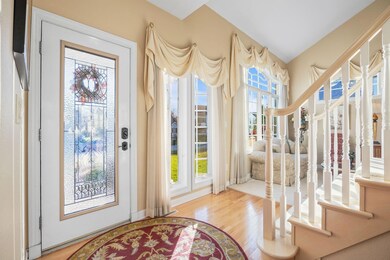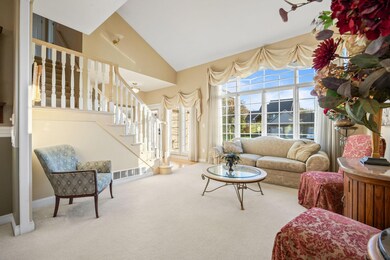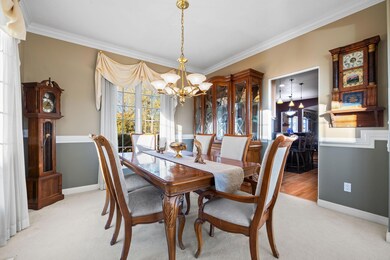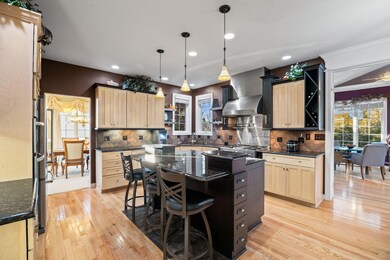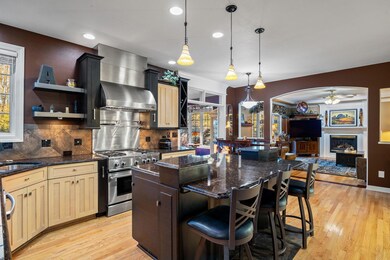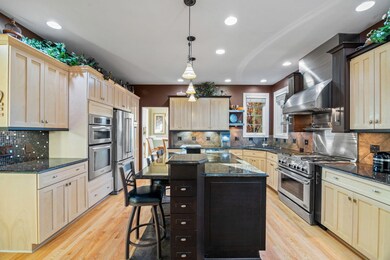3031 Bayberry Rd Ames, IA 50014
Northridge NeighborhoodEstimated payment $4,127/month
Highlights
- Wood Flooring
- Sun or Florida Room
- Wet Bar
- Fellows Elementary School Rated A
- 3 Car Attached Garage
- Living Room
About This Home
Welcome to an exceptional property that combines modern luxury with comfort, style and privacy. Inside find wood floors, a gourmet kitchen, open living areas, high-end upgrades, a gorgeous primary suite, large four season room that provides year round
enjoyment and an impressive theater room. The 3,750 sq ft of finished living space includes 4 bedrooms, 3.5 baths, fireplace, cedar sauna, office, work out room, expansive windows and many gathering areas. The attached three car includes 2 storage units. Outside you will find a deck and patio with the best view of a beautuful pond and a landscape featured on WHO's All Star Lawns in 2023 and miles of walking paths just steps away. Premium mechanical upgrades provide a serious peace of mind, including a 15 kW whole-house Generac generator (2022,) new 50-year roof (2022), HVAC system (2019), Water heater & softener (2022). Additional features include a whole house vacuum, dual sump pits with a Pump Spy monitoring system and irrigation system. Inaccurate sales data on Zillow. Sellers purchased home in 2007 for $410,000.
Home Details
Home Type
- Single Family
Est. Annual Taxes
- $8,114
Year Built
- Built in 1998
Lot Details
- 10,558 Sq Ft Lot
- Sprinkler System
- Property is zoned RL
HOA Fees
- $21 Monthly HOA Fees
Parking
- 3 Car Attached Garage
Home Design
- Brick Exterior Construction
- Poured Concrete
Interior Spaces
- 3,110 Sq Ft Home
- 2-Story Property
- Wet Bar
- Central Vacuum
- Ceiling Fan
- Gas Fireplace
- Family Room
- Living Room
- Dining Room
- Sun or Florida Room
- Utility Room
Kitchen
- Range
- Dishwasher
- Disposal
Flooring
- Wood
- Carpet
- Tile
Bedrooms and Bathrooms
- 4 Bedrooms
Laundry
- Laundry Room
- Laundry on main level
- Dryer
- Washer
Basement
- Basement Fills Entire Space Under The House
- Sump Pump
Utilities
- Forced Air Heating and Cooling System
- Heating System Uses Natural Gas
- Gas Water Heater
Listing and Financial Details
- Assessor Parcel Number 05-28-340-030
Map
Home Values in the Area
Average Home Value in this Area
Tax History
| Year | Tax Paid | Tax Assessment Tax Assessment Total Assessment is a certain percentage of the fair market value that is determined by local assessors to be the total taxable value of land and additions on the property. | Land | Improvement |
|---|---|---|---|---|
| 2025 | $8,114 | $551,200 | $84,500 | $466,700 |
| 2024 | $7,944 | $559,300 | $113,300 | $446,000 |
| 2023 | $7,624 | $559,300 | $113,300 | $446,000 |
| 2022 | $7,532 | $453,200 | $113,300 | $339,900 |
| 2021 | $7,854 | $453,200 | $113,300 | $339,900 |
| 2020 | $7,742 | $446,500 | $111,600 | $334,900 |
| 2019 | $7,742 | $446,500 | $111,600 | $334,900 |
| 2018 | $7,800 | $446,500 | $111,600 | $334,900 |
| 2017 | $7,800 | $446,500 | $111,600 | $334,900 |
| 2016 | $7,388 | $419,500 | $64,600 | $354,900 |
| 2015 | $7,388 | $419,500 | $64,600 | $354,900 |
| 2014 | $7,246 | $403,300 | $62,100 | $341,200 |
Property History
| Date | Event | Price | List to Sale | Price per Sq Ft |
|---|---|---|---|---|
| 11/17/2025 11/17/25 | Price Changed | $649,500 | -3.1% | $209 / Sq Ft |
| 11/04/2025 11/04/25 | For Sale | $670,000 | -- | $215 / Sq Ft |
Purchase History
| Date | Type | Sale Price | Title Company |
|---|---|---|---|
| Warranty Deed | -- | None Available | |
| Warranty Deed | $410,000 | -- |
Mortgage History
| Date | Status | Loan Amount | Loan Type |
|---|---|---|---|
| Previous Owner | $170,000 | New Conventional |
Source: Central Iowa Board of REALTORS®
MLS Number: 68873
APN: 05-28-340-030
- 3212 Magnolia Cir
- 3428 Valley View Rd
- 2917 Bayberry Rd
- 3217 Ridgetop Rd
- 3728 Bridgeport Dr
- 3124 Greenwood Rd
- 2705 Ridgetop Rd
- 3000 Northridge Pkwy
- 3022 Beckley St
- 2400 Ridgetop Cir
- 3032 Stockbury St
- 4102 Ballentine Dr
- 2511 Bristol Dr Unit 204
- 4716 Cartier Ave
- 4722 Cartier Ave
- 4620 Cartier Ave
- 2870 Torrey Pines Rd
- 4522 Cartier Ave
- 4728 Cartier Ave
- 2516 Somerset Dr
- 2834 Talon Dr
- 2508-2522 Aspen Rd
- 2430 Aspen Rd
- 2706 Kent Ave
- 2321 Bristol Dr Unit 204
- 2330 Prairie View West
- 1332 Truman Place
- 3305 Roy Key Ave
- 2406 Ferndale Ave
- 706 24th St
- 2505 Jensen Ave
- 3500 Grand Ave
- 246 N Hyland Ave
- 225 N Hyland Ave
- 1311 Delaware Ave Unit 1
- 2717 West St
- 2811 West St
- 703 16th St
- 312 Hillcrest Ave
- 123 Sheldon Ave
