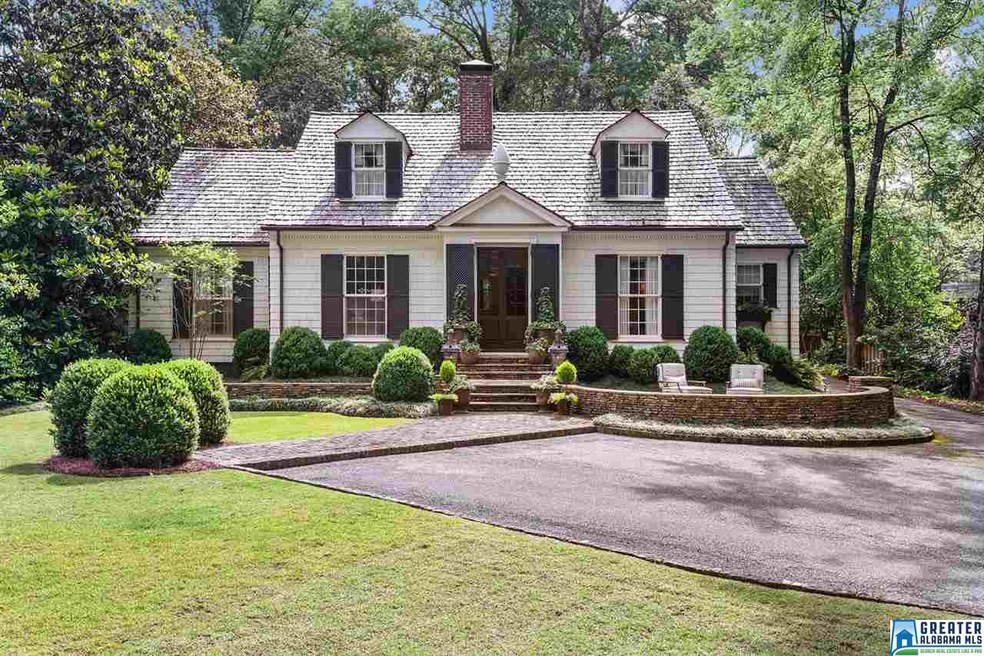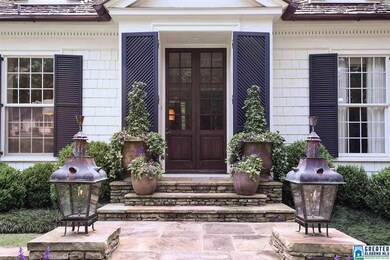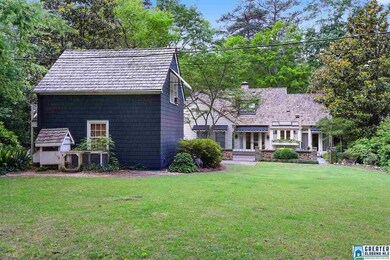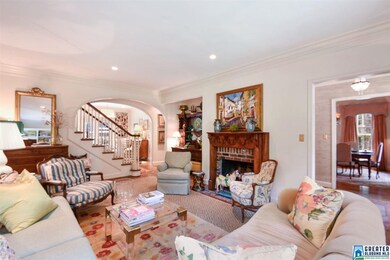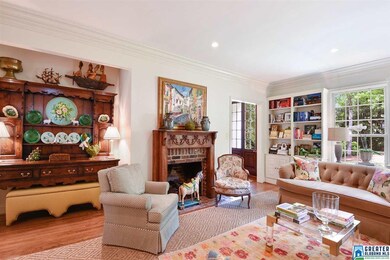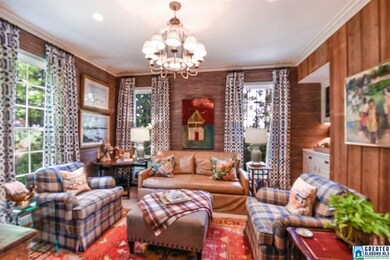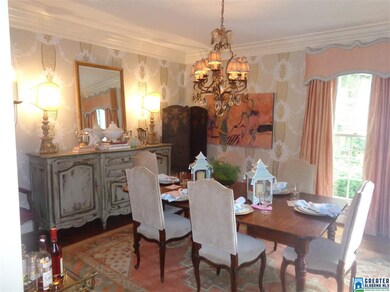
3031 Canterbury Rd Mountain Brook, AL 35223
Highlights
- Wood Flooring
- Main Floor Primary Bedroom
- Play Room
- Mt. Brook Elementary School Rated A
- Stone Countertops
- Den
About This Home
As of August 2020One of Mountain Brook's most coveted streets! This house is so gorgeous that it has been featured on the cover of a national magazine--twice! Remodeled in 2011-2012. The exterior features custom shutters, custom gas lanterns, custom front door, professionally designed and installed landscape and a cedar shake roof. The interior is a delight--featuring a large dining room, a large living room and a cozy den--all with large windows and beautiful crown moulding. The kitchen is bright with marble countertops , stainless appliances and is adjacent to a breakfast room and a designer laundry/mud room. Relax in the tranquil master bedroom with en suite master bath featuring marble countertops and soaker tub. Grill out on the bluestone patio overlooking the 1.69 +/- acre yard! There are 3 more bedrooms, 2 more bathrooms + a playroom in the main house ready for family members or company to enjoy! Don't miss the extra guest bedroom and guest bath over the garage!
Home Details
Home Type
- Single Family
Est. Annual Taxes
- $15,100
Year Built
- 1940
Lot Details
- Interior Lot
- Sprinkler System
- Few Trees
Parking
- 2 Car Detached Garage
- Garage on Main Level
- Rear-Facing Garage
- On-Street Parking
- Off-Street Parking
Home Design
- Wood Siding
Interior Spaces
- 1.5-Story Property
- Wet Bar
- Smooth Ceilings
- Recessed Lighting
- Wood Burning Fireplace
- Fireplace With Gas Starter
- Brick Fireplace
- Fireplace Features Masonry
- Window Treatments
- French Doors
- Living Room with Fireplace
- Breakfast Room
- Dining Room
- Den
- Play Room
- Wood Flooring
- Finished Basement
- Partial Basement
- Home Security System
Kitchen
- Gas Cooktop
- Built-In Microwave
- Dishwasher
- Stainless Steel Appliances
- Stone Countertops
- Disposal
Bedrooms and Bathrooms
- 4 Bedrooms
- Primary Bedroom on Main
- In-Law or Guest Suite
- 3 Full Bathrooms
- Bathtub and Shower Combination in Primary Bathroom
Laundry
- Laundry Room
- Laundry on main level
- Washer and Electric Dryer Hookup
Outdoor Features
- Patio
Utilities
- Central Heating and Cooling System
- Heating System Uses Gas
- Multiple Water Heaters
- Gas Water Heater
Listing and Financial Details
- Assessor Parcel Number 28-00-05-4-004-007.000
Ownership History
Purchase Details
Purchase Details
Home Financials for this Owner
Home Financials are based on the most recent Mortgage that was taken out on this home.Purchase Details
Home Financials for this Owner
Home Financials are based on the most recent Mortgage that was taken out on this home.Purchase Details
Home Financials for this Owner
Home Financials are based on the most recent Mortgage that was taken out on this home.Purchase Details
Home Financials for this Owner
Home Financials are based on the most recent Mortgage that was taken out on this home.Purchase Details
Home Financials for this Owner
Home Financials are based on the most recent Mortgage that was taken out on this home.Similar Homes in the area
Home Values in the Area
Average Home Value in this Area
Purchase History
| Date | Type | Sale Price | Title Company |
|---|---|---|---|
| Warranty Deed | $693,000 | None Listed On Document | |
| Deed | $1,080,000 | -- | |
| Warranty Deed | $1,300,000 | -- | |
| Warranty Deed | $1,025,000 | -- | |
| Survivorship Deed | $870,000 | None Available | |
| Survivorship Deed | $850,000 | -- |
Mortgage History
| Date | Status | Loan Amount | Loan Type |
|---|---|---|---|
| Previous Owner | $620,000 | New Conventional | |
| Previous Owner | $1,080,000 | New Conventional | |
| Previous Owner | $390,000 | New Conventional | |
| Previous Owner | $800,000 | New Conventional | |
| Previous Owner | $650,000 | Commercial | |
| Previous Owner | $239,100 | Credit Line Revolving | |
| Previous Owner | $783,000 | Purchase Money Mortgage | |
| Previous Owner | $359,650 | Fannie Mae Freddie Mac |
Property History
| Date | Event | Price | Change | Sq Ft Price |
|---|---|---|---|---|
| 08/25/2020 08/25/20 | Sold | $1,080,000 | +8.5% | $382 / Sq Ft |
| 08/19/2020 08/19/20 | Pending | -- | -- | -- |
| 08/17/2020 08/17/20 | For Sale | $995,000 | -23.5% | $352 / Sq Ft |
| 03/29/2019 03/29/19 | Sold | $1,300,000 | 0.0% | $459 / Sq Ft |
| 02/06/2019 02/06/19 | Pending | -- | -- | -- |
| 02/01/2019 02/01/19 | For Sale | $1,300,000 | +26.8% | $459 / Sq Ft |
| 11/17/2016 11/17/16 | Sold | $1,025,000 | -14.5% | $306 / Sq Ft |
| 09/30/2016 09/30/16 | Pending | -- | -- | -- |
| 08/24/2016 08/24/16 | For Sale | $1,199,000 | -- | $358 / Sq Ft |
Tax History Compared to Growth
Tax History
| Year | Tax Paid | Tax Assessment Tax Assessment Total Assessment is a certain percentage of the fair market value that is determined by local assessors to be the total taxable value of land and additions on the property. | Land | Improvement |
|---|---|---|---|---|
| 2024 | $15,100 | $139,020 | -- | -- |
| 2022 | $13,916 | $128,150 | $100,000 | $28,150 |
| 2021 | $13,916 | $128,150 | $100,000 | $28,150 |
| 2020 | $29,589 | $271,460 | $200,000 | $71,460 |
| 2019 | $12,312 | $211,940 | $0 | $0 |
| 2018 | $10,269 | $105,800 | $0 | $0 |
| 2017 | $8,861 | $90,040 | $0 | $0 |
| 2016 | $8,497 | $86,360 | $0 | $0 |
| 2015 | $8,861 | $90,040 | $0 | $0 |
| 2014 | $7,997 | $83,040 | $0 | $0 |
| 2013 | $7,997 | $83,040 | $0 | $0 |
Agents Affiliated with this Home
-

Seller's Agent in 2020
Brian Boehm
RealtySouth
(205) 238-8154
141 in this area
333 Total Sales
-

Seller Co-Listing Agent in 2020
Helen McTyeire Drennen
RealtySouth
(205) 222-5688
91 in this area
230 Total Sales
-

Buyer's Agent in 2020
Brooke Wahl
ARC Realty Mountain Brook
(205) 447-1704
68 in this area
248 Total Sales
-

Seller's Agent in 2016
Caroline Ezelle
RealtySouth
(205) 447-3275
23 in this area
52 Total Sales
Map
Source: Greater Alabama MLS
MLS Number: 760317
APN: 28-00-05-4-004-007.000
- 2944 Pine Haven Dr
- 23 Winthrop Ave
- 3410 Montevallo Rd S
- 345 Overbrook Rd
- 2502 Mountain Brook Cir Unit D
- 104 Hillsdale Rd
- 3242 Country Club Rd
- 2350 Montevallo Rd Unit 1205
- 2 Chester Rd
- 12 Chester Rd Unit 12
- 11 Chester Rd Unit 11
- 4 Chester Rd Unit 4
- 6 Chester Rd Unit 6
- 9 Chester Rd Unit 9
- 10 Chester Rd Unit 10
- 5 Chester Rd Unit 5
- 13 Chester Rd Unit 13
- 8 Chester Rd Unit 8
- 7 Chester Rd Unit 7
- 1 Chester Rd Unit 1
