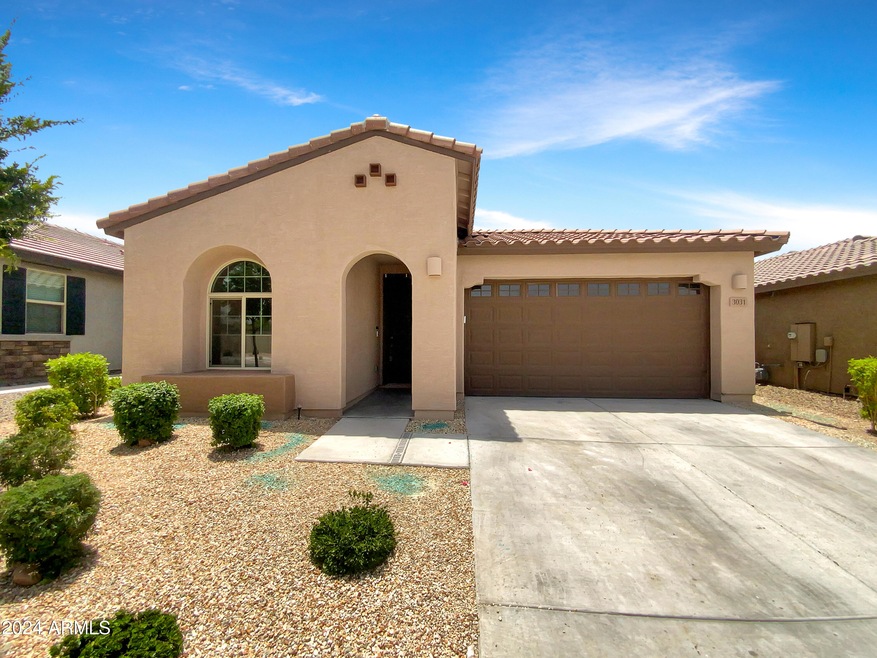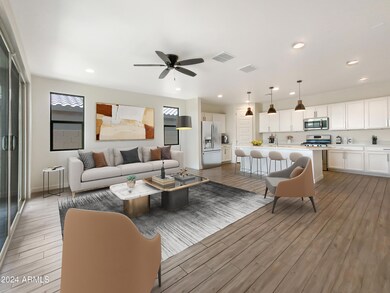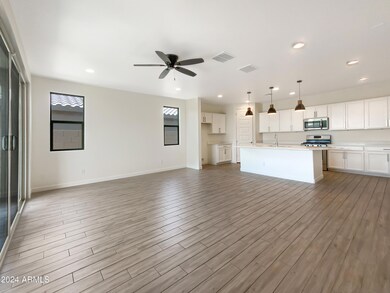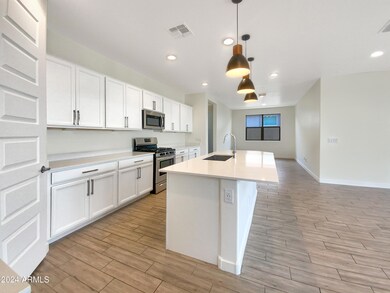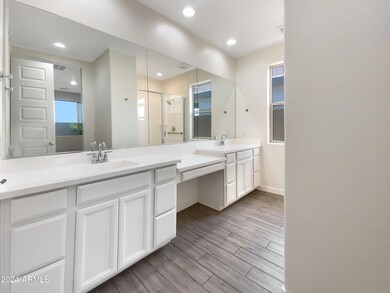
3031 E 27th Ave Apache Junction, AZ 85119
Highlights
- Community Pool
- Dual Vanity Sinks in Primary Bathroom
- Tile Flooring
- Eat-In Kitchen
- Security System Owned
- Central Air
About This Home
As of November 2024Seller may consider buyer concessions if made in an offer. Welcome to this refined property where tranquility meets elegance. The home exudes sophistication, featuring a timeless neutral color scheme that creates an inviting atmosphere throughout. The kitchen is a standout with stainless steel appliances and a functional island. The primary bedroom is a sanctuary of grace and organization, boasting a spacious walk-in closet for all your wardrobe essentials. The primary bathroom enhances your daily routine with double sinks, ensuring stress-free mornings. Outside, the fenced-in backyard offers a secluded retreat with privacy. The covered patio extends your living space outdoors, perfect for relaxing afternoons. Don't miss the chance to experience the unique features of this home firsthand.
Last Agent to Sell the Property
Opendoor Brokerage, LLC Brokerage Email: homes@opendoor.com License #BR586929000 Listed on: 06/21/2024
Co-Listed By
Opendoor Brokerage, LLC Brokerage Email: homes@opendoor.com License #SA668450000
Home Details
Home Type
- Single Family
Est. Annual Taxes
- $2,391
Year Built
- Built in 2021
Lot Details
- 4,766 Sq Ft Lot
- Desert faces the front of the property
- Block Wall Fence
- Artificial Turf
HOA Fees
- $74 Monthly HOA Fees
Parking
- 2 Car Garage
Home Design
- Wood Frame Construction
- Tile Roof
- Stucco
Interior Spaces
- 1,948 Sq Ft Home
- 1-Story Property
- Security System Owned
- Washer and Dryer Hookup
Kitchen
- Eat-In Kitchen
- Built-In Microwave
Flooring
- Carpet
- Tile
Bedrooms and Bathrooms
- 4 Bedrooms
- 3 Bathrooms
- Dual Vanity Sinks in Primary Bathroom
Schools
- Desert Vista Elementary School
- Cactus Canyon Junior High
- Apache Junction High School
Utilities
- Central Air
- Heating Available
Listing and Financial Details
- Tax Lot 108
- Assessor Parcel Number 103-23-158
Community Details
Overview
- Association fees include ground maintenance
- Goldview Homeowners Association, Phone Number (602) 957-9191
- Goldview 2020028463 Subdivision
Recreation
- Community Pool
Ownership History
Purchase Details
Home Financials for this Owner
Home Financials are based on the most recent Mortgage that was taken out on this home.Purchase Details
Purchase Details
Similar Homes in Apache Junction, AZ
Home Values in the Area
Average Home Value in this Area
Purchase History
| Date | Type | Sale Price | Title Company |
|---|---|---|---|
| Warranty Deed | $437,525 | Os National | |
| Warranty Deed | $404,700 | None Listed On Document | |
| Deed | -- | None Listed On Document |
Property History
| Date | Event | Price | Change | Sq Ft Price |
|---|---|---|---|---|
| 11/19/2024 11/19/24 | Sold | $437,525 | -0.8% | $225 / Sq Ft |
| 10/22/2024 10/22/24 | Pending | -- | -- | -- |
| 10/10/2024 10/10/24 | Price Changed | $441,000 | -0.2% | $226 / Sq Ft |
| 08/08/2024 08/08/24 | Price Changed | $442,000 | -0.7% | $227 / Sq Ft |
| 07/25/2024 07/25/24 | Price Changed | $445,000 | -2.2% | $228 / Sq Ft |
| 07/04/2024 07/04/24 | Price Changed | $455,000 | -1.3% | $234 / Sq Ft |
| 06/21/2024 06/21/24 | For Sale | $461,000 | -- | $237 / Sq Ft |
Tax History Compared to Growth
Tax History
| Year | Tax Paid | Tax Assessment Tax Assessment Total Assessment is a certain percentage of the fair market value that is determined by local assessors to be the total taxable value of land and additions on the property. | Land | Improvement |
|---|---|---|---|---|
| 2025 | $2,782 | $40,957 | -- | -- |
| 2024 | $126 | $43,259 | -- | -- |
| 2023 | $2,391 | $36,823 | $715 | $36,108 |
| 2022 | $126 | $1,073 | $1,073 | $0 |
Agents Affiliated with this Home
-
T
Seller's Agent in 2024
Tara Jones
Opendoor Brokerage, LLC
-
V
Seller Co-Listing Agent in 2024
Veronica Robinson
Opendoor Brokerage, LLC
-

Buyer's Agent in 2024
Kiran Vedantam
Kirans & Associates Realty
(602) 550-4842
1 in this area
122 Total Sales
Map
Source: Arizona Regional Multiple Listing Service (ARMLS)
MLS Number: 6722213
APN: 103-23-158
- 2435 S Acacia Rd
- 3270 S Goldfield Rd Unit 514
- 457 S Jaspar Dr
- 455 S Jaspar Dr
- 448 Ironstone Dr Unit 448
- 447 Ironstone Dr Unit 447
- 591 S Ironstone Dr
- 648 Hawk's Eye Dr Unit 648
- 623 Hawk's Eye Dr Unit 623
- 375 Gypsum Dr
- 384 Gypsum Dr
- 3355 S Cortez Rd Unit 66
- 3355 S Cortez Rd Unit 98
- 3355 S Cortez Rd Unit 55
- 2333 E 27th Ave
- 359 Felspar Dr
- 690 Felspar Dr
- 2929 E Mohave Ln
- 2487 S Conestoga Rd
- 2317 E Mohave Ln
