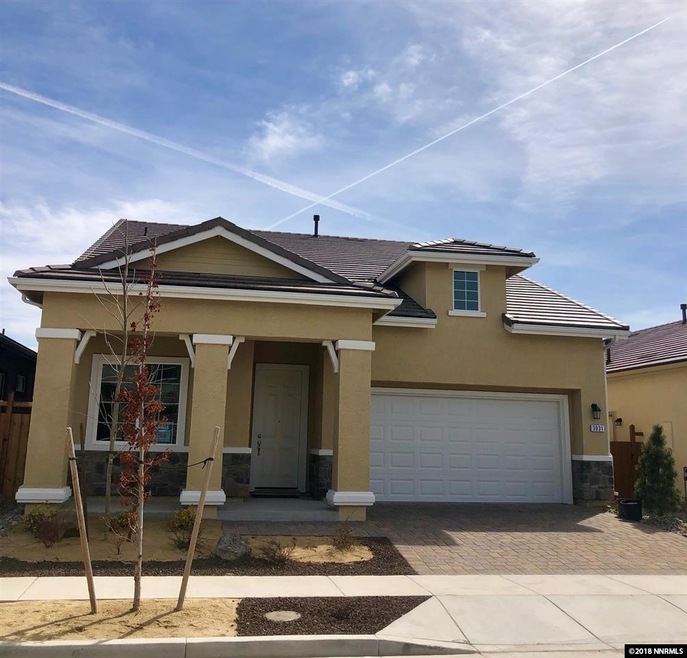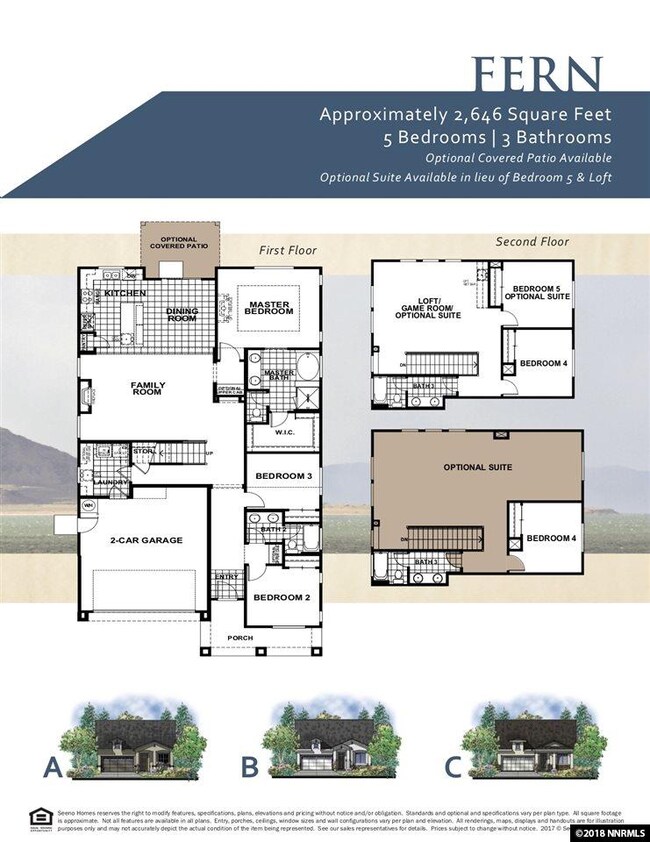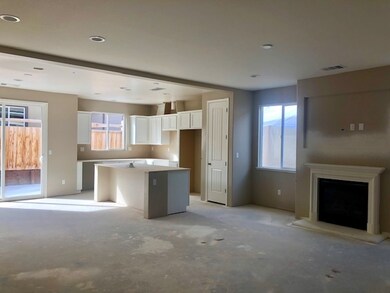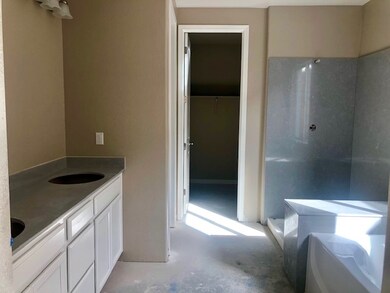
3031 Honey Arbor Way Sparks, NV 89436
Wingfield Springs NeighborhoodHighlights
- 1 Fireplace
- Van Gorder Elementary School Rated A-
- Ceramic Tile Flooring
About This Home
As of June 2020Beautiful Fern model at Heartwood Estates by Seeno Homes in Wingfield Springs. Five bedrooms w/master on mail floor & large loft area makes the perfect family room or extended family area. Buyer may still have time to choose many selections. Homes include slab granite kitchen counters, maple white linen cabinetry, A/C, paver driveways, stucco exterior, tile roofs, tile floors in kitchen, entry and wet areas, FP in LR, and more. Home may include other upgrades chosen by builder., Home is under construction and anticipated completion is 3.13.19. Pictures are representative of home but are not of actual home being built. Taxes are of land value only. See sales office for current pricing and completion date.
Last Agent to Sell the Property
Dickson Realty - Sparks License #S.182071 Listed on: 10/13/2018

Home Details
Home Type
- Single Family
Est. Annual Taxes
- $432
Year Built
- Built in 2019
Lot Details
- 4,356 Sq Ft Lot
- Property is zoned NUD
HOA Fees
- $65 per month
Parking
- 2 Car Garage
Home Design
- Pitched Roof
- Tile Roof
Interior Spaces
- 2,646 Sq Ft Home
- 1 Fireplace
Kitchen
- Gas Range
- Microwave
- Dishwasher
- Disposal
Flooring
- Carpet
- Ceramic Tile
Bedrooms and Bathrooms
- 5 Bedrooms
- 3 Full Bathrooms
Schools
- Van Gorder Elementary School
- Shaw Middle School
- Spanish Springs High School
Listing and Financial Details
- Assessor Parcel Number 52296208
Ownership History
Purchase Details
Home Financials for this Owner
Home Financials are based on the most recent Mortgage that was taken out on this home.Purchase Details
Home Financials for this Owner
Home Financials are based on the most recent Mortgage that was taken out on this home.Purchase Details
Home Financials for this Owner
Home Financials are based on the most recent Mortgage that was taken out on this home.Similar Homes in Sparks, NV
Home Values in the Area
Average Home Value in this Area
Purchase History
| Date | Type | Sale Price | Title Company |
|---|---|---|---|
| Bargain Sale Deed | $468,500 | Ticor Title Reno | |
| Interfamily Deed Transfer | -- | First Centennial Reno | |
| Bargain Sale Deed | $436,048 | First Centennial Reno |
Mortgage History
| Date | Status | Loan Amount | Loan Type |
|---|---|---|---|
| Open | $479,275 | VA | |
| Previous Owner | $414,245 | New Conventional |
Property History
| Date | Event | Price | Change | Sq Ft Price |
|---|---|---|---|---|
| 06/17/2020 06/17/20 | Sold | $468,500 | 0.0% | $175 / Sq Ft |
| 04/24/2020 04/24/20 | Pending | -- | -- | -- |
| 04/15/2020 04/15/20 | For Sale | $468,500 | +7.4% | $175 / Sq Ft |
| 07/22/2019 07/22/19 | Sold | $436,048 | +4.8% | $165 / Sq Ft |
| 06/11/2019 06/11/19 | Pending | -- | -- | -- |
| 04/26/2019 04/26/19 | Price Changed | $415,900 | -3.3% | $157 / Sq Ft |
| 03/29/2019 03/29/19 | Price Changed | $429,900 | -3.3% | $162 / Sq Ft |
| 11/17/2018 11/17/18 | Price Changed | $444,690 | -2.2% | $168 / Sq Ft |
| 11/10/2018 11/10/18 | Price Changed | $454,690 | -0.1% | $172 / Sq Ft |
| 11/03/2018 11/03/18 | Price Changed | $455,125 | +2.3% | $172 / Sq Ft |
| 10/13/2018 10/13/18 | For Sale | $445,000 | -- | $168 / Sq Ft |
Tax History Compared to Growth
Tax History
| Year | Tax Paid | Tax Assessment Tax Assessment Total Assessment is a certain percentage of the fair market value that is determined by local assessors to be the total taxable value of land and additions on the property. | Land | Improvement |
|---|---|---|---|---|
| 2025 | $5,166 | $188,545 | $36,890 | $151,655 |
| 2024 | $5,166 | $186,954 | $35,315 | $151,639 |
| 2023 | $5,317 | $183,237 | $40,320 | $142,917 |
| 2022 | $4,383 | $150,085 | $31,640 | $118,445 |
| 2021 | $4,256 | $145,059 | $27,930 | $117,129 |
| 2020 | $5,008 | $144,045 | $27,335 | $116,710 |
| 2019 | $4,769 | $138,344 | $25,900 | $112,444 |
| 2018 | $312 | $15,807 | $15,596 | $211 |
| 2017 | $302 | $8,089 | $7,875 | $214 |
| 2016 | $126 | $3,157 | $3,150 | $7 |
Agents Affiliated with this Home
-
Angela Beard

Seller's Agent in 2020
Angela Beard
RE/MAX
(775) 722-5868
12 in this area
189 Total Sales
-
Melissa Cruz

Buyer's Agent in 2020
Melissa Cruz
Allison James Estates & Homes
(775) 848-6541
1 in this area
13 Total Sales
-
Kayla Dalton

Seller's Agent in 2019
Kayla Dalton
Dickson Realty
(775) 525-4659
31 in this area
120 Total Sales
-
Michael Ellena

Seller Co-Listing Agent in 2019
Michael Ellena
Dickson Realty
(775) 750-4695
18 in this area
27 Total Sales
Map
Source: Northern Nevada Regional MLS
MLS Number: 180015532
APN: 522-962-08
- 6587 Angels Orchard Dr
- 6355 Rey Del Sierra Dr
- 3194 Cobrita Ct
- 6367 Rey Del Sierra Dr
- 6302 Cokenee Ct
- 6578 Aston Cir
- 6638 Aston Cir Unit 18
- 2003 Forest Grove Ln
- 6740 Cinnamon Dr
- 6570 Rey Del Sierra Ct
- 6595 Rey Del Sierra Ct
- 6726 Runnymede Dr
- 3181 Ten Mile Dr
- 3240 Dunbar Ct Unit 9A
- 6464 Media Ct Unit 17D
- 3241 Compase Ct
- 6841 Talmedge Cir
- 6853 Eagle Wing Cir
- 6131 Axis Dr
- 6872 Eagle Wing Cir



