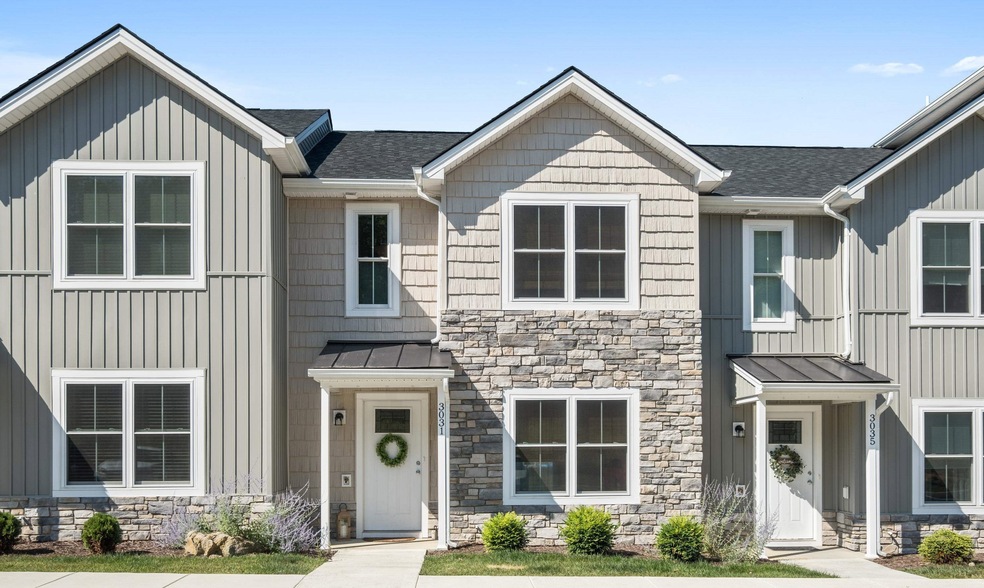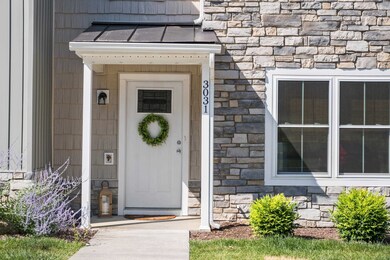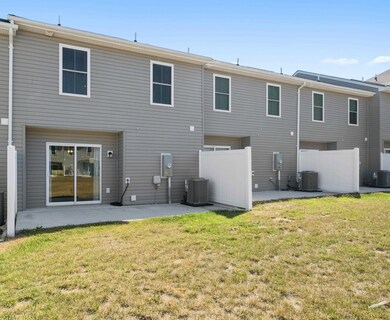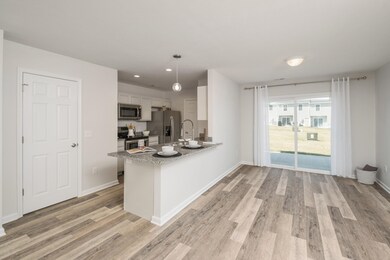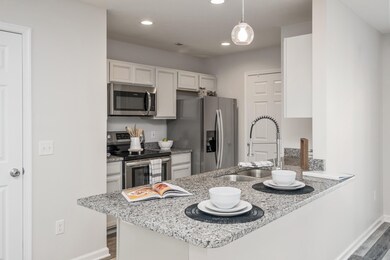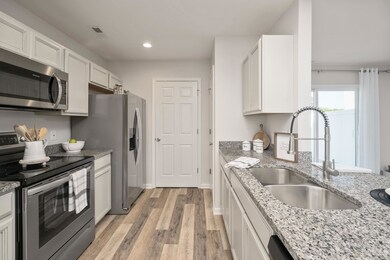
3031 Locust Grove Ct Unit 19 Rockingham, VA 22801
Massanetta Springs NeighborhoodHighlights
- Double Vanity
- Walk-In Closet
- Forced Air Heating and Cooling System
- Spotswood High School Rated A-
- Patio
About This Home
As of July 2024Location, Location, Location! Come check out Locust Grove Village, a newer development built in 2022 located just off Boyer's Rd. in Rockingham County. Located only minutes from Sentara Medical Center and within the Cub Run elementary school district. This townhome features 3 bedrooms, 2.5 baths, stainless appliance package, front load washer/dryer, granite countertops, luxury vinyl planking throughout home, patio for relaxing & a large green space area. Schedule your showing today!
Last Agent to Sell the Property
Kline May Realty License #0225192724 Listed on: 06/23/2024

Property Details
Home Type
- Multi-Family
Est. Annual Taxes
- $1,362
Year Built
- Built in 2022
HOA Fees
- $54 per month
Home Design
- Property Attached
- Slab Foundation
- Stone Siding
- Vinyl Siding
- Stick Built Home
Interior Spaces
- 1,306 Sq Ft Home
- 2-Story Property
Kitchen
- Electric Range
- Microwave
- Dishwasher
- Disposal
Bedrooms and Bathrooms
- 3 Bedrooms
- Walk-In Closet
- Double Vanity
Schools
- Cub Run Elementary School
- Montevideo Middle School
- Spotswood High School
Utilities
- Forced Air Heating and Cooling System
- Heat Pump System
Additional Features
- Patio
- 1,307 Sq Ft Lot
Community Details
- Locust Grove Village Subdivision
Listing and Financial Details
- Assessor Parcel Number 125H-(29)-L19
Ownership History
Purchase Details
Home Financials for this Owner
Home Financials are based on the most recent Mortgage that was taken out on this home.Purchase Details
Home Financials for this Owner
Home Financials are based on the most recent Mortgage that was taken out on this home.Similar Homes in Rockingham, VA
Home Values in the Area
Average Home Value in this Area
Purchase History
| Date | Type | Sale Price | Title Company |
|---|---|---|---|
| Deed | $270,000 | None Listed On Document | |
| Deed | $260,000 | -- |
Mortgage History
| Date | Status | Loan Amount | Loan Type |
|---|---|---|---|
| Open | $27,000 | New Conventional | |
| Open | $216,000 | New Conventional | |
| Previous Owner | $239,200 | New Conventional |
Property History
| Date | Event | Price | Change | Sq Ft Price |
|---|---|---|---|---|
| 07/29/2024 07/29/24 | Sold | $270,000 | -3.2% | $207 / Sq Ft |
| 07/04/2024 07/04/24 | Pending | -- | -- | -- |
| 06/23/2024 06/23/24 | For Sale | $279,000 | +7.3% | $214 / Sq Ft |
| 11/22/2022 11/22/22 | Sold | $260,000 | 0.0% | $199 / Sq Ft |
| 08/29/2022 08/29/22 | For Sale | $260,000 | -- | $199 / Sq Ft |
| 08/24/2022 08/24/22 | Pending | -- | -- | -- |
Tax History Compared to Growth
Tax History
| Year | Tax Paid | Tax Assessment Tax Assessment Total Assessment is a certain percentage of the fair market value that is determined by local assessors to be the total taxable value of land and additions on the property. | Land | Improvement |
|---|---|---|---|---|
| 2025 | $1,362 | $200,300 | $40,000 | $160,300 |
| 2024 | $1,362 | $200,300 | $40,000 | $160,300 |
| 2023 | $1,362 | $200,300 | $40,000 | $160,300 |
| 2022 | $272 | $40,000 | $40,000 | $0 |
Agents Affiliated with this Home
-

Seller's Agent in 2024
Jill Cosner
Kline May Realty
(540) 578-0631
27 in this area
101 Total Sales
-

Buyer's Agent in 2024
Oleksii Humaniuk
RE/MAX
(540) 830-9017
2 in this area
61 Total Sales
-
N
Buyer's Agent in 2022
NONMLSAGENT NONMLSAGENT
NONMLSOFFICE
Map
Source: Harrisonburg-Rockingham Association of REALTORS®
MLS Number: 654302
APN: 125H-29-L19
- 2958 Locust Grove Ct
- 2941 Locust Grove Ct
- 2797 Rutlege Rd Unit 197
- 2779 Rutlege Rd Unit 194
- 1118 Boyers Rd
- 2809 Rutlege Rd Unit 198
- 2821 Rutlege Rd Unit 199
- 882 Boyers Rd
- 1339 Derby Dr
- 2910 Rutlege Rd Unit 175
- 1305 Derby Dr
- 1331 Derby Dr
- 1317 Derby Dr
- 1327 Derby Dr
- 1363 Derby Dr
- 1309 Derby Dr
- 1313 Derby Dr
- 1367 Derby Dr
- 1335 Derby Dr
- 1385 Derby Dr
