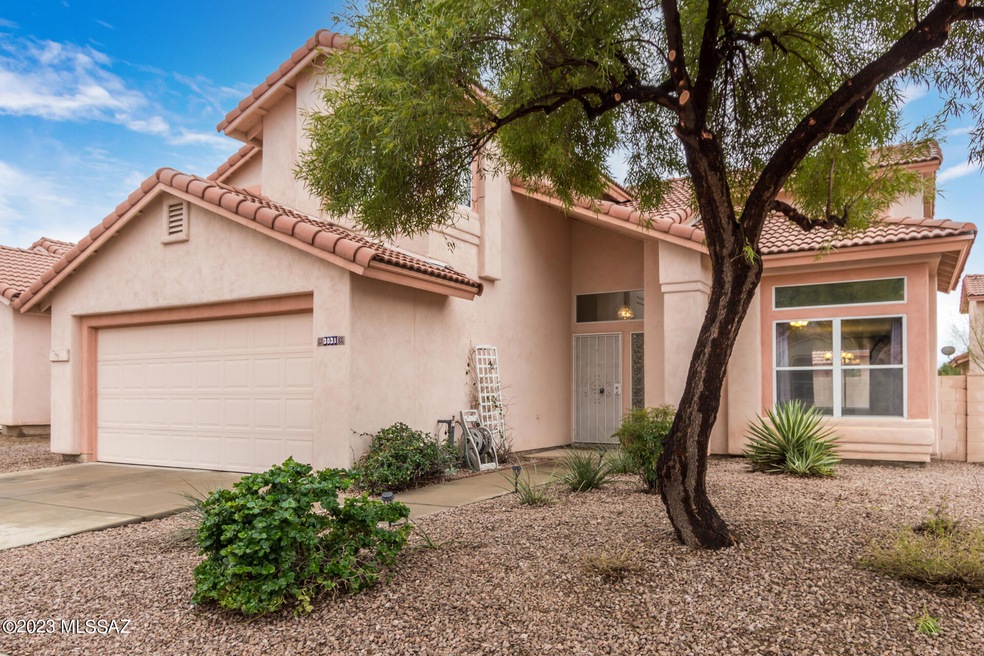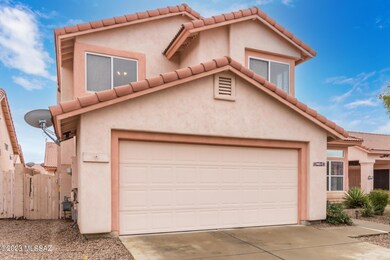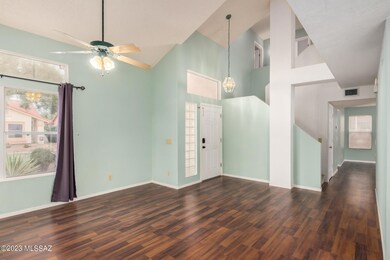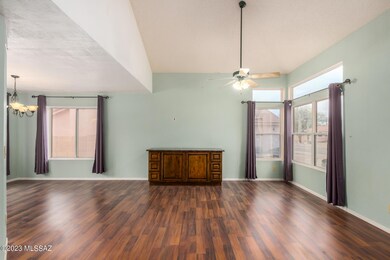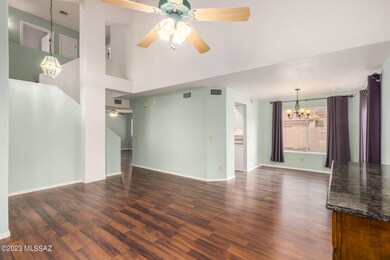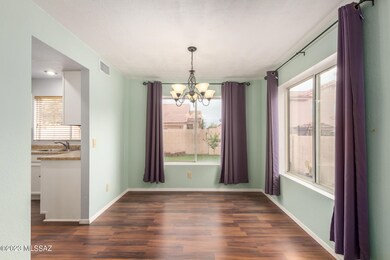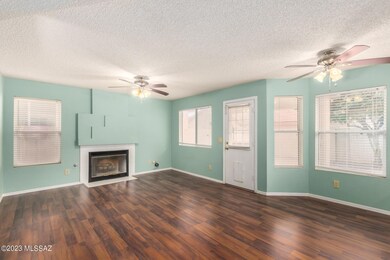
3031 W Sky Ranch Trail Tucson, AZ 85742
Highlights
- 2 Car Garage
- Fireplace in Primary Bedroom
- Wood Flooring
- Mountain View
- Contemporary Architecture
- Community Pool
About This Home
As of March 2023Seller will accept or counter offers between $350,000-$365,000. This charming 3 beds, 2.5 baths property in turnkey-condition w/ a new AC unit is the one for you! Come inside to discover the bright living room/dining room, striking high ceilings, wood flooring, and light palette. Spacious great room w/ backyard access, bay windows, and an inviting fireplace. The eat-in kitchen provides shaker cabinets, SS appliances, formica counters, pantry, recessed lighting, and a breakfast bar. Double doors open to the sizable main bedroom, boasting plush carpet, fireplace, large closets, and an ensuite w/dual sinks. Relax under the cozy covered patio, in the newly landscaped backyard w/ pavers, synthetic turf, an orange tree, & BBQ; enjoy the Community Pool, & spa that North Ranch has to offer.
Home Details
Home Type
- Single Family
Est. Annual Taxes
- $2,408
Year Built
- Built in 1996
Lot Details
- 4,312 Sq Ft Lot
- North Facing Home
- Block Wall Fence
- Desert Landscape
- Artificial Turf
- Paved or Partially Paved Lot
- Landscaped with Trees
- Front Yard
- Property is zoned Pima County - CR4
HOA Fees
- $45 Monthly HOA Fees
Home Design
- Contemporary Architecture
- Frame With Stucco
- Tile Roof
Interior Spaces
- 2,100 Sq Ft Home
- 2-Story Property
- Ceiling height of 9 feet or more
- Ceiling Fan
- Gas Fireplace
- Double Pane Windows
- Great Room with Fireplace
- 2 Fireplaces
- Family Room
- Living Room
- Dining Area
- Mountain Views
- Fire and Smoke Detector
Kitchen
- Breakfast Area or Nook
- Breakfast Bar
- Walk-In Pantry
- Gas Range
- Microwave
- Dishwasher
- Stainless Steel Appliances
- Formica Countertops
- Disposal
Flooring
- Wood
- Carpet
- Pavers
- Ceramic Tile
Bedrooms and Bathrooms
- 3 Bedrooms
- Fireplace in Primary Bedroom
- Dual Vanity Sinks in Primary Bathroom
- Bathtub with Shower
- Shower Only
Laundry
- Laundry in Garage
- Gas Dryer Hookup
Parking
- 2 Car Garage
- Driveway
Eco-Friendly Details
- North or South Exposure
Outdoor Features
- Patio
- Outdoor Grill
Schools
- Ironwood Elementary School
- Tortolita Middle School
- Mountain View High School
Utilities
- Central Air
- Electric Water Heater
- High Speed Internet
- Phone Available
- Cable TV Available
Community Details
Overview
- Association fees include common area maintenance
- North Ranch Association
- North Ranch Community
- North Ranch Subdivision
- The community has rules related to deed restrictions
Recreation
- Community Pool
- Community Spa
Additional Features
- Recreation Room
- Security Service
Ownership History
Purchase Details
Home Financials for this Owner
Home Financials are based on the most recent Mortgage that was taken out on this home.Purchase Details
Home Financials for this Owner
Home Financials are based on the most recent Mortgage that was taken out on this home.Purchase Details
Home Financials for this Owner
Home Financials are based on the most recent Mortgage that was taken out on this home.Purchase Details
Home Financials for this Owner
Home Financials are based on the most recent Mortgage that was taken out on this home.Purchase Details
Purchase Details
Home Financials for this Owner
Home Financials are based on the most recent Mortgage that was taken out on this home.Similar Homes in Tucson, AZ
Home Values in the Area
Average Home Value in this Area
Purchase History
| Date | Type | Sale Price | Title Company |
|---|---|---|---|
| Warranty Deed | $312,500 | First Integrity Title | |
| Warranty Deed | $208,600 | Signature Title Agency Of Ar | |
| Warranty Deed | $208,600 | Signature Title Agency Of Ar | |
| Warranty Deed | $183,000 | Fidelity Natl Title Agency | |
| Interfamily Deed Transfer | -- | Fidelity Natl Title Agency | |
| Interfamily Deed Transfer | -- | Fidelity Natl Title Agency | |
| Warranty Deed | $183,000 | Fidelity Natl Title Agency | |
| Interfamily Deed Transfer | -- | None Available | |
| Interfamily Deed Transfer | -- | -- | |
| Warranty Deed | $126,904 | -- |
Mortgage History
| Date | Status | Loan Amount | Loan Type |
|---|---|---|---|
| Previous Owner | $205,941 | New Conventional | |
| Previous Owner | $206,200 | New Conventional | |
| Previous Owner | $204,821 | FHA | |
| Previous Owner | $8,193 | Second Mortgage Made To Cover Down Payment | |
| Previous Owner | $179,685 | FHA | |
| Previous Owner | $125,141 | New Conventional | |
| Previous Owner | $137,000 | Unknown | |
| Previous Owner | $25,000 | Credit Line Revolving | |
| Previous Owner | $15,000 | Credit Line Revolving | |
| Previous Owner | $101,500 | New Conventional |
Property History
| Date | Event | Price | Change | Sq Ft Price |
|---|---|---|---|---|
| 03/03/2023 03/03/23 | Sold | $312,500 | -13.2% | $149 / Sq Ft |
| 02/26/2023 02/26/23 | Pending | -- | -- | -- |
| 01/18/2023 01/18/23 | For Sale | $360,000 | +72.6% | $171 / Sq Ft |
| 02/14/2019 02/14/19 | Sold | $208,600 | 0.0% | $103 / Sq Ft |
| 01/15/2019 01/15/19 | Pending | -- | -- | -- |
| 11/09/2018 11/09/18 | For Sale | $208,600 | +14.0% | $103 / Sq Ft |
| 05/01/2015 05/01/15 | Sold | $183,000 | 0.0% | $91 / Sq Ft |
| 04/01/2015 04/01/15 | Pending | -- | -- | -- |
| 02/09/2015 02/09/15 | For Sale | $183,000 | -- | $91 / Sq Ft |
Tax History Compared to Growth
Tax History
| Year | Tax Paid | Tax Assessment Tax Assessment Total Assessment is a certain percentage of the fair market value that is determined by local assessors to be the total taxable value of land and additions on the property. | Land | Improvement |
|---|---|---|---|---|
| 2024 | $2,536 | $20,037 | -- | -- |
| 2023 | $2,536 | $19,083 | $0 | $0 |
| 2022 | $2,346 | $18,174 | $0 | $0 |
| 2021 | $2,408 | $16,484 | $0 | $0 |
| 2020 | $2,276 | $16,484 | $0 | $0 |
| 2019 | $2,220 | $16,829 | $0 | $0 |
| 2018 | $2,151 | $14,240 | $0 | $0 |
| 2017 | $2,102 | $14,240 | $0 | $0 |
| 2016 | $1,963 | $13,562 | $0 | $0 |
| 2015 | $1,863 | $12,916 | $0 | $0 |
Agents Affiliated with this Home
-
Rebecca Crane

Seller's Agent in 2023
Rebecca Crane
Real Broker
(520) 271-0073
21 in this area
425 Total Sales
-
Tanner Herbert
T
Seller Co-Listing Agent in 2023
Tanner Herbert
Real Broker
(520) 368-8220
5 in this area
82 Total Sales
-
Cheryl Kypreos
C
Buyer's Agent in 2023
Cheryl Kypreos
HomeSmart
(602) 789-4792
9 in this area
147 Total Sales
-
M
Seller's Agent in 2019
Marco Haro
RE/MAX
-
L
Seller Co-Listing Agent in 2019
Lamar Watson
RE/MAX
-
J
Buyer's Agent in 2019
Jason Tadeo
Realty Executives Arizona Territory
Map
Source: MLS of Southern Arizona
MLS Number: 22301293
APN: 224-45-7990
- 9850 N Double Diamond Place
- 9831 N Western Fork Trail
- 9900 N Shannon Rd
- 3235 W Desert Dawn Trail
- 9870 N Meadow Flower Place
- 2790 W Camino de Las Grutas
- 2770 W Camino de Las Grutas
- 2804 W Camino Ebano
- 2780 W Camino Llano
- 2711 W Camino de La Caterva
- 2836 W Darley Woods Dr
- 2984 W Crescent View Ln
- 3130 W Chalfont Dr
- 2689 W Bountiful Ln
- 9810 N Red Meadow Place
- 3180 W Chalfont Dr
- 9701 N Camino Del Fierro
- 3032 W Amarillo Sky Place
- 3287 W Sunlit Peak Dr
- 2621 W Camino Llano
