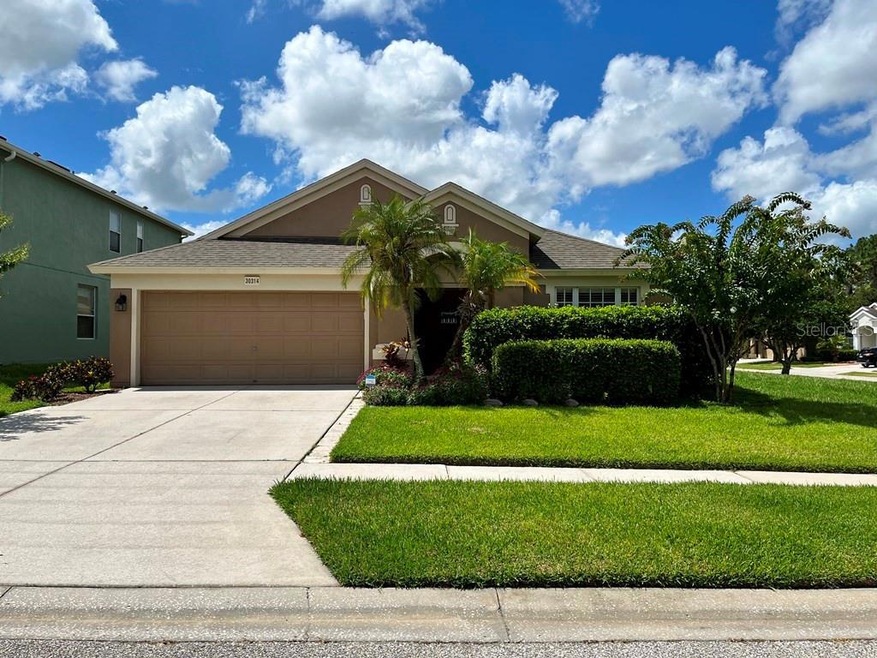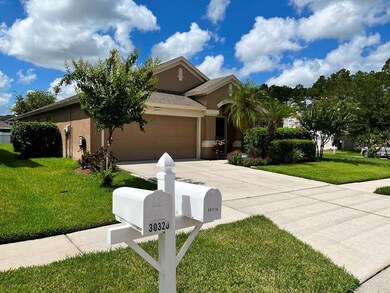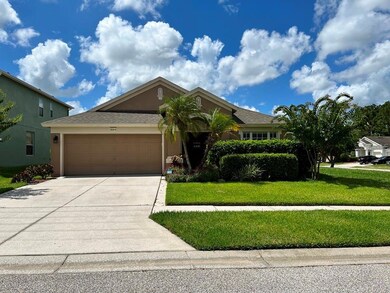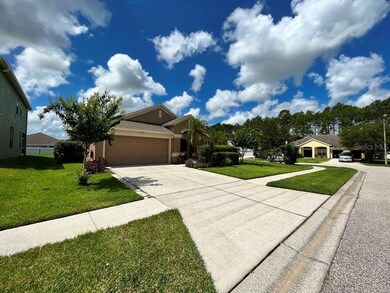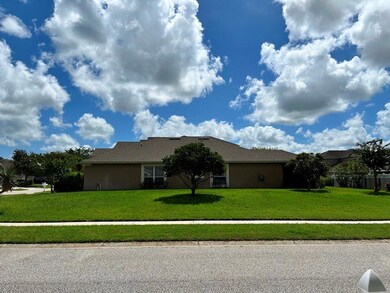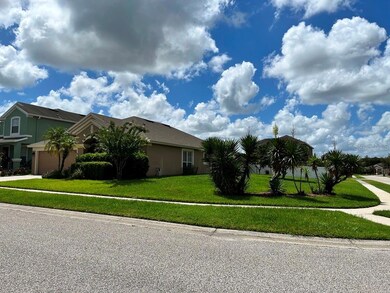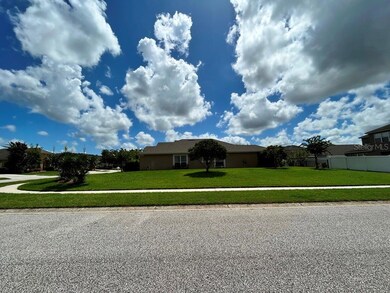
30314 Stapleton St Wesley Chapel, FL 33545
Highlights
- Clubhouse
- Wood Flooring
- Stone Countertops
- Cathedral Ceiling
- Corner Lot
- Community Pool
About This Home
As of June 2024Nestled in the highly coveted, family-friendly neighborhood of Palm Cove, this home is a true gem. With a low HOA and no CDD, it's an affordable choice for families. The split floor plan home is brimming with UPGRADES and is ready to welcome you.The property sits on a beautifully landscaped corner lot, which includes an ADDITIONAL PARCEL, extending the owned property.
The home features an under-roof screened patio, GRANITE countertops throughout, and flooring that's just over 3 years old - WOOD in the living area, carpet with an upgraded pad in the bedrooms, and tile in the bathrooms. The bathroom, hallway, and closet lighting have been updated, along with the dining and kitchen chandeliers. The kitchen is equipped with STAINLESS STEEL appliances, and fans are installed for your comfort.
The home also boasts a BRAND NEW AC unit, a 2-year-old washer and dryer, and fresh interior paint throughout. The neighborhood amenities are sure to impress, with a large pool complete with a splash pad, a dog park, three playgrounds, and a basketball court.
The location is unbeatable, walking distance from Wesley Chapel District Park, and a short bike ride to Epperson lagoon and top-rated Elementary, Middle, and High schools. This home is perfect for your family! Don't miss out on this opportunity - come and see it for yourself!
Last Agent to Sell the Property
DREAM HOME REALTY GROUP, LLC License #3377909 Listed on: 05/20/2024
Home Details
Home Type
- Single Family
Est. Annual Taxes
- $2,064
Year Built
- Built in 2006
Lot Details
- 9,970 Sq Ft Lot
- North Facing Home
- Landscaped
- Corner Lot
- Oversized Lot
- Property is zoned MPUD
HOA Fees
- $92 Monthly HOA Fees
Parking
- 2 Car Attached Garage
- Garage Door Opener
- Driveway
Home Design
- Slab Foundation
- Shingle Roof
- Block Exterior
- Stucco
Interior Spaces
- 1,956 Sq Ft Home
- 1-Story Property
- Partially Furnished
- Cathedral Ceiling
- Ceiling Fan
- Sliding Doors
- Combination Dining and Living Room
Kitchen
- Eat-In Kitchen
- Convection Oven
- Microwave
- Dishwasher
- Stone Countertops
- Trash Compactor
Flooring
- Wood
- Carpet
- Ceramic Tile
Bedrooms and Bathrooms
- 4 Bedrooms
- Walk-In Closet
- 2 Full Bathrooms
Laundry
- Laundry Room
- Dryer
- Washer
Eco-Friendly Details
- Reclaimed Water Irrigation System
Outdoor Features
- Covered patio or porch
- Exterior Lighting
- Private Mailbox
Schools
- Wesley Chapel Elementary School
- Thomas E Weightman Middle School
- Wesley Chapel High School
Utilities
- Central Heating and Cooling System
- Thermostat
- Cable TV Available
Listing and Financial Details
- Visit Down Payment Resource Website
- Legal Lot and Block 1 / 12
- Assessor Parcel Number 20-25-33-005.0-012.00-001.0
Community Details
Overview
- Condominium Associates / Kristie Wimmert Association, Phone Number (813) 341-0943
- Visit Association Website
- Palm Cove Ph 1B Subdivision
Amenities
- Clubhouse
Recreation
- Community Pool
- Dog Park
Ownership History
Purchase Details
Home Financials for this Owner
Home Financials are based on the most recent Mortgage that was taken out on this home.Purchase Details
Home Financials for this Owner
Home Financials are based on the most recent Mortgage that was taken out on this home.Purchase Details
Purchase Details
Home Financials for this Owner
Home Financials are based on the most recent Mortgage that was taken out on this home.Similar Homes in Wesley Chapel, FL
Home Values in the Area
Average Home Value in this Area
Purchase History
| Date | Type | Sale Price | Title Company |
|---|---|---|---|
| Warranty Deed | $405,000 | Hd Title And Escrow Services | |
| Warranty Deed | $224,900 | Title Usa Llc | |
| Quit Claim Deed | $105,000 | None Available | |
| Special Warranty Deed | $272,730 | Lawyers Title |
Mortgage History
| Date | Status | Loan Amount | Loan Type |
|---|---|---|---|
| Previous Owner | $20,000 | Credit Line Revolving | |
| Previous Owner | $209,150 | VA | |
| Previous Owner | $179,920 | New Conventional | |
| Previous Owner | $218,184 | Fannie Mae Freddie Mac |
Property History
| Date | Event | Price | Change | Sq Ft Price |
|---|---|---|---|---|
| 06/14/2024 06/14/24 | Sold | $405,000 | -3.5% | $207 / Sq Ft |
| 05/29/2024 05/29/24 | Pending | -- | -- | -- |
| 05/20/2024 05/20/24 | For Sale | $419,900 | +86.7% | $215 / Sq Ft |
| 08/04/2016 08/04/16 | Sold | $224,900 | 0.0% | $115 / Sq Ft |
| 07/25/2016 07/25/16 | Pending | -- | -- | -- |
| 06/24/2016 06/24/16 | For Sale | $224,900 | -- | $115 / Sq Ft |
Tax History Compared to Growth
Tax History
| Year | Tax Paid | Tax Assessment Tax Assessment Total Assessment is a certain percentage of the fair market value that is determined by local assessors to be the total taxable value of land and additions on the property. | Land | Improvement |
|---|---|---|---|---|
| 2024 | $2,152 | $155,750 | -- | -- |
| 2023 | $2,064 | $151,220 | $54,639 | $96,581 |
| 2022 | $1,802 | $144,080 | $0 | $0 |
| 2021 | $1,759 | $139,890 | $38,733 | $101,157 |
| 2020 | $1,725 | $137,960 | $34,341 | $103,619 |
| 2019 | $1,688 | $134,860 | $34,341 | $100,519 |
| 2018 | $1,650 | $132,345 | $0 | $0 |
| 2017 | $1,638 | $132,345 | $0 | $0 |
| 2016 | $1,380 | $115,198 | $0 | $0 |
| 2015 | $1,398 | $114,397 | $0 | $0 |
| 2014 | $1,355 | $131,735 | $32,481 | $99,254 |
Agents Affiliated with this Home
-
Thomas Pagan

Seller's Agent in 2024
Thomas Pagan
DREAM HOME REALTY GROUP, LLC
(813) 855-4982
2 in this area
27 Total Sales
-
Stellar Non-Member Agent
S
Buyer's Agent in 2024
Stellar Non-Member Agent
FL_MFRMLS
-
M
Seller's Agent in 2016
Maureen Heiner
RE/MAX
-
P
Buyer's Agent in 2016
PAID RECIPROCAL
Paid Reciprocal Office
Map
Source: Stellar MLS
MLS Number: T3527338
APN: 33-25-20-0050-01200-0010
- 30350 Grymes Dr
- 30406 Arrochar St
- 7541 Mariners Harbour Dr
- 7537 Rooks Dr
- 30313 Chapel Dr
- 30125 Clearview Dr
- 7830 Mariners Harbour Dr
- 7412 Sky Dr
- 7342 Sky Dr
- 7531 Atwood Dr
- 7720 Rathdown Ln
- 30526 Annadale Dr
- 7834 Boyette Rd
- 7106 Sky Dr
- 7852 Boyette Rd
- 30552 Latourette Dr
- 7822 Atwood Dr
- 7732 Bulls Head Dr
- 30801 Parrot Reef Ct
- 7135 Royal George Ct
