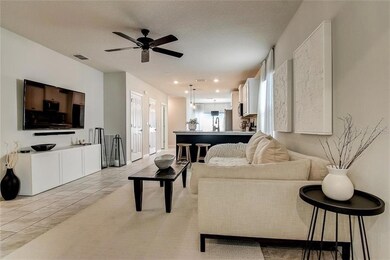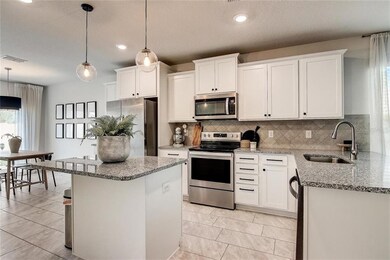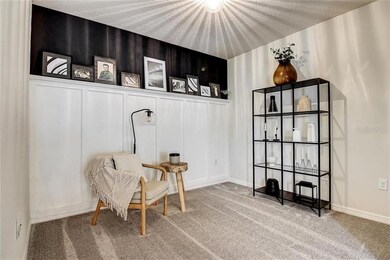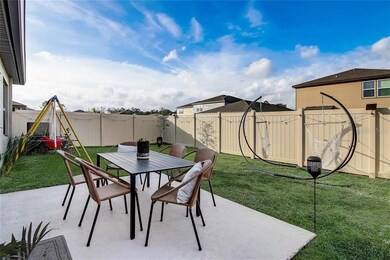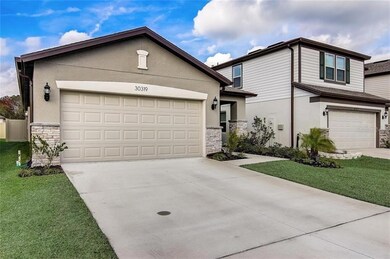
30319 Larimar Ln Wesley Chapel, FL 33545
Estimated Value: $350,000 - $433,000
Highlights
- Gated Community
- Main Floor Primary Bedroom
- Community Pool
- Open Floorplan
- Stone Countertops
- Breakfast Room
About This Home
As of March 2021Why wait to build! This almost brand new (2020 built) 3 bedroom, 2 bath, 2 car garage,1565 sf home is nestled in the popular gated community of Wesbridge. You will immediately fall in love with the modern and stylish design of the interior. Great curb appeal greets you with beautiful stone accents and a covered front porch. As you enter the foyer you are welcomed by plenty of natural light that flows through the house. Modern design starts with upgraded light wood looking tile throughout the living area. The family room connects with the formal dining area to the left and features comfortable carpet and decorative wainscoting on the wall as a stylish décor element. Down the hallway to the left you will find two secondary bedrooms that share a 2nd full bathroom featuring a double sink vanity with granite countertop, shaker style cabinets and a tiled shower/tub combination. A linen closet in the hallway offers additional storage. Walking back to the family room the main living area opens up to a great open floor plan. From the family room the kitchen connects with a breakfast bar for additional eating space if needed. The kitchen is stylish and modern with light shaker cabinets, decorative hardware and beautiful granite countertops. With plenty of counter and cabinet space in addition to the centered kitchen island the kitchen is not just stylish but also very functional. A eat-in dinette area completes the flow of the great open floor plan. The master suite allows all the privacy you need with beautiful backyard views and an ensuite master bathroom. The spacious master bathroom features a large, glassed and fully tiled walk-in shower as well as a double sink vanity with granite countertop and plenty of cabinet space. The linen closet offers extra storage. The large walk in closet in the master bedroom has a built-in closet organizer - a dream for every fashion lover. Back in the family room open the sliding doors and relax and enjoy your family and friends in your private setting with a fully fenced backyard and patio for outdoor seating. The home offers a well sized inside laundry room as well as a 2 car garage. The community features great amenities like a community pool, a playground and park. The great location is close to the greater Tampa Bay area, entertainment, shopping, restaurants and the beautiful Gulf beaches. Don't miss out on this opportunity to call this great house your home! Schedule your private showing today!
Last Agent to Sell the Property
FUTURE HOME REALTY INC License #3254087 Listed on: 01/29/2021

Home Details
Home Type
- Single Family
Est. Annual Taxes
- $2,305
Year Built
- Built in 2020
Lot Details
- 4,600 Sq Ft Lot
- Lot Dimensions are 40x115
- Property fronts a private road
- South Facing Home
- Vinyl Fence
- Level Lot
- Irrigation
- Landscaped with Trees
- Property is zoned MPUD
HOA Fees
- $15 Monthly HOA Fees
Parking
- 2 Car Attached Garage
- Garage Door Opener
- Open Parking
Home Design
- Slab Foundation
- Shingle Roof
- Block Exterior
- Stucco
Interior Spaces
- 1,565 Sq Ft Home
- Open Floorplan
- Ceiling Fan
- Blinds
- Rods
- Sliding Doors
- Family Room Off Kitchen
- Breakfast Room
- Formal Dining Room
- Inside Utility
- Laundry Room
Kitchen
- Convection Oven
- Range
- Microwave
- Dishwasher
- Stone Countertops
- Disposal
Flooring
- Carpet
- Ceramic Tile
Bedrooms and Bathrooms
- 3 Bedrooms
- Primary Bedroom on Main
- Walk-In Closet
- 2 Full Bathrooms
Home Security
- Fire and Smoke Detector
- In Wall Pest System
Outdoor Features
- Patio
- Rain Gutters
- Front Porch
Utilities
- Central Heating and Cooling System
- Electric Water Heater
- High Speed Internet
- Cable TV Available
Listing and Financial Details
- Home warranty included in the sale of the property
- Down Payment Assistance Available
- Visit Down Payment Resource Website
- Legal Lot and Block 16 / 9
- Assessor Parcel Number 20-26-04-0100-00900-0160
- $1,774 per year additional tax assessments
Community Details
Overview
- Association fees include common area taxes, community pool
- Rizzetta & Company / Elizabeth Tostige Association
- Visit Association Website
- Built by Centex
- Wesbridge Ph 1 Subdivision, Tropic Floorplan
- The community has rules related to deed restrictions
- Rental Restrictions
Recreation
- Community Playground
- Community Pool
- Park
Security
- Gated Community
Ownership History
Purchase Details
Home Financials for this Owner
Home Financials are based on the most recent Mortgage that was taken out on this home.Purchase Details
Purchase Details
Home Financials for this Owner
Home Financials are based on the most recent Mortgage that was taken out on this home.Similar Homes in Wesley Chapel, FL
Home Values in the Area
Average Home Value in this Area
Purchase History
| Date | Buyer | Sale Price | Title Company |
|---|---|---|---|
| Santangelo Kimberly | -- | Accommodation | |
| Costello Barbara A | $286,600 | Hillsborough Title Inc | |
| Ryan Liam E | $258,700 | Pgp Title |
Mortgage History
| Date | Status | Borrower | Loan Amount |
|---|---|---|---|
| Previous Owner | Ryan Liam E | $264,609 |
Property History
| Date | Event | Price | Change | Sq Ft Price |
|---|---|---|---|---|
| 03/02/2021 03/02/21 | Sold | $286,551 | +4.2% | $183 / Sq Ft |
| 01/31/2021 01/31/21 | Pending | -- | -- | -- |
| 01/29/2021 01/29/21 | For Sale | $275,000 | +6.3% | $176 / Sq Ft |
| 09/02/2020 09/02/20 | Sold | $258,660 | -3.3% | $165 / Sq Ft |
| 06/08/2020 06/08/20 | Pending | -- | -- | -- |
| 04/13/2020 04/13/20 | For Sale | $267,560 | -- | $171 / Sq Ft |
Tax History Compared to Growth
Tax History
| Year | Tax Paid | Tax Assessment Tax Assessment Total Assessment is a certain percentage of the fair market value that is determined by local assessors to be the total taxable value of land and additions on the property. | Land | Improvement |
|---|---|---|---|---|
| 2024 | $6,719 | $301,872 | $69,230 | $232,642 |
| 2023 | $6,700 | $274,298 | $62,928 | $211,370 |
| 2022 | $5,615 | $233,841 | $52,440 | $181,401 |
| 2021 | $5,061 | $199,059 | $47,012 | $152,047 |
| 2020 | $2,401 | $39,330 | $0 | $0 |
| 2019 | $1,955 | $13,662 | $0 | $0 |
Agents Affiliated with this Home
-
Bruce Donovan

Seller's Agent in 2021
Bruce Donovan
FUTURE HOME REALTY INC
(727) 643-5582
9 in this area
91 Total Sales
-
John Hoffman

Buyer's Agent in 2021
John Hoffman
KELLER WILLIAMS RLTY NEW TAMPA
(813) 734-7858
14 in this area
459 Total Sales
-
Rod White
R
Seller's Agent in 2020
Rod White
BUILDERS SERVICES, INC.
(813) 855-0268
6 in this area
271 Total Sales
-
T
Buyer's Agent in 2020
Todd Davis
Map
Source: Stellar MLS
MLS Number: T3286761
APN: 04-26-20-0100-00900-0160
- 30364 Marquette Ave
- 30273 Marquette Ave
- 6236 Dutton Dr
- 30399 Marquette Ave
- 6563 Ryestone Way
- 30226 Merilee Place
- 6477 Dutton Dr
- 29985 Marquette Ave
- 30214 Skylark Dr
- 30572 Thunderbird Dr
- 30208 Rattana Ct
- 29922 Marquette Ave
- 6700 Devlin Ln
- 6684 Devlin Ln
- 6248 Tabogi Trail
- 29956 New Dutch Ln
- 29822 Boyette Oaks Place
- 30125 Clearview Dr
- 30618 Birdhouse Dr
- 30313 Chapel Dr
- 30319 Larimar Ln
- 30311 Larimar Ln
- 30327 Larimar Ln
- 30303 Larimar Ln
- 30335 Larimar Ln
- 6627 Ryestone Way
- 30295 Larimar Ln
- 30343 Larimar Ln
- 6619 Ryestone Way
- 30351 Larimar Ln
- 6251 Dutton Dr
- 30322 Marquette Ave
- 6624 Ryestone Way
- 30308 Marquette Ave
- 30300 Marquette Ave
- 6611 Ryestone Way
- 6263 Dutton Dr
- 30359 Larimar Ln
- 30294 Marquette Ave
- 6616 Ryestone Way

