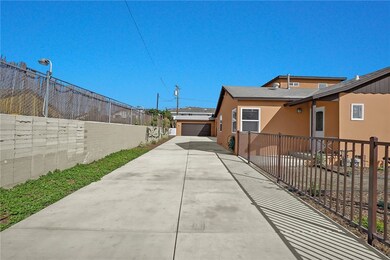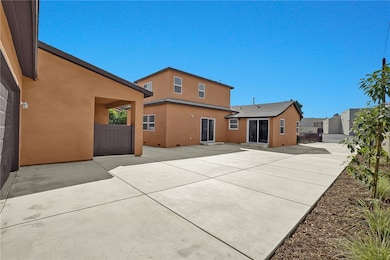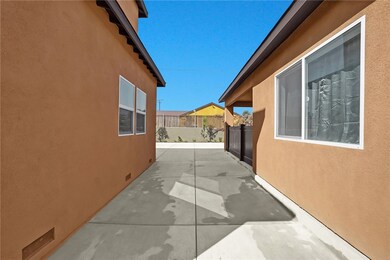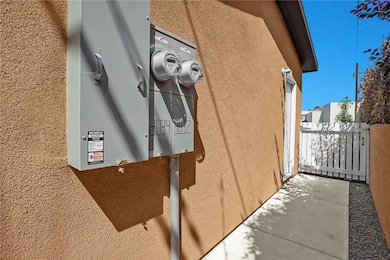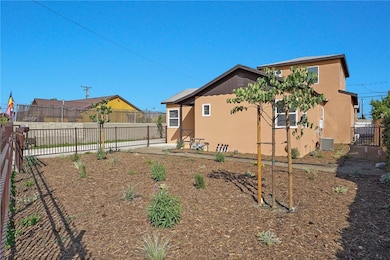3032 Cogswell Rd El Monte, CA 91732
Mountain View NeighborhoodEstimated payment $6,961/month
Highlights
- Primary Bedroom Suite
- Updated Kitchen
- No HOA
- City Lights View
- Quartz Countertops
- Walk-In Closet
About This Home
Live in One, Rent the Other — The Perfect Blend of Comfort & Income Potential!
This beautifully remodeled property offers a fantastic opportunity for both homeowners and investors. The front home features 1,675 sq ft of updated living space with 3 spacious bedrooms and 2 modern bathrooms. A standout feature is the expansive primary suite complete with a large walk-in closet and private en-suite bathroom. The newly added family room offers the perfect space for entertaining guests or unwinding after a long day. Situated on a generous 7,829 sq ft lot, the property also includes a brand new 749 sq ft ADU featuring 2 bedrooms, 1 bathroom, luxury vinyl flooring, recessed lighting, quartz countertops, and a smart, functional layout. The newly constructed 2-car garage and extended driveway provide ample parking for multiple vehicles. Whether you choose to live in the main home and rent out the ADU to offset your mortgage, or take advantage of the entire property for extended family, this versatile home offers endless possibilities. Don’t miss your chance to tour this turnkey property — schedule a showing today!
Listing Agent
eXp Realty of California Inc Brokerage Phone: 626-696-0115 License #01897557 Listed on: 06/11/2025

Co-Listing Agent
eXp Realty of California Inc Brokerage Phone: 626-696-0115 License #02151694
Home Details
Home Type
- Single Family
Est. Annual Taxes
- $7,721
Year Built
- Built in 1942
Lot Details
- 7,829 Sq Ft Lot
- Rectangular Lot
- Front Yard
- Property is zoned EMR3YY
Parking
- 2 Car Garage
Home Design
- Entry on the 1st floor
Interior Spaces
- 2,424 Sq Ft Home
- 1-Story Property
- Recessed Lighting
- Family Room
- City Lights Views
- Laundry Room
Kitchen
- Updated Kitchen
- Quartz Countertops
- Formica Countertops
Bedrooms and Bathrooms
- 5 Bedrooms | 2 Main Level Bedrooms
- Primary Bedroom Suite
- Walk-In Closet
Additional Features
- Exterior Lighting
- Central Air
Community Details
- No Home Owners Association
Listing and Financial Details
- Tax Lot 4
- Tax Tract Number 10870
- Assessor Parcel Number 8106003004
- $498 per year additional tax assessments
Map
Home Values in the Area
Average Home Value in this Area
Tax History
| Year | Tax Paid | Tax Assessment Tax Assessment Total Assessment is a certain percentage of the fair market value that is determined by local assessors to be the total taxable value of land and additions on the property. | Land | Improvement |
|---|---|---|---|---|
| 2025 | $7,721 | $530,603 | $424,483 | $106,120 |
| 2024 | $7,288 | $520,200 | $416,160 | $104,040 |
| 2023 | $7,168 | $510,000 | $408,000 | $102,000 |
| 2022 | $6,856 | $500,000 | $400,000 | $100,000 |
| 2021 | $2,729 | $169,811 | $122,821 | $46,990 |
| 2020 | $2,705 | $168,071 | $121,562 | $46,509 |
| 2019 | $2,650 | $158,899 | $119,179 | $39,720 |
| 2018 | $2,459 | $155,785 | $116,843 | $38,942 |
| 2016 | $2,401 | $166,476 | $120,025 | $46,451 |
| 2015 | $2,373 | $163,977 | $118,223 | $45,754 |
| 2014 | $2,330 | $160,766 | $115,908 | $44,858 |
Property History
| Date | Event | Price | List to Sale | Price per Sq Ft | Prior Sale |
|---|---|---|---|---|---|
| 09/11/2025 09/11/25 | Pending | -- | -- | -- | |
| 07/10/2025 07/10/25 | Price Changed | $1,200,000 | -7.7% | $495 / Sq Ft | |
| 07/08/2025 07/08/25 | For Sale | $1,300,000 | +160.0% | $536 / Sq Ft | |
| 07/12/2021 07/12/21 | Sold | $500,000 | +4.2% | $706 / Sq Ft | View Prior Sale |
| 04/16/2021 04/16/21 | Pending | -- | -- | -- | |
| 04/14/2021 04/14/21 | For Sale | $480,000 | -- | $678 / Sq Ft |
Purchase History
| Date | Type | Sale Price | Title Company |
|---|---|---|---|
| Grant Deed | $500,000 | Fidelity National Title | |
| Gift Deed | -- | -- |
Source: California Regional Multiple Listing Service (CRMLS)
MLS Number: WS25131708
APN: 8106-003-004
- 2961 Allgeyer Ave
- 2908 Cogswell Rd
- 2826 Cogswell Rd Unit A-M
- 2808 Maxson Rd
- 2730 Penn Mar Ave
- 12223 Magnolia St
- 2708 Penn Mar Ave
- 2709 Cogswell Rd Unit B
- 2709 Cogswell Rd Unit D
- 2709 Cogswell Rd Unit A
- 2709 Cogswell Rd Unit C
- 12385 Magnolia St
- 12127 Morehouse St
- 12432 Valley Blvd
- 3457 Whistler Ave
- 2821 Musgrove Ave
- 2509 Floradale Ave
- 3462 Durfee Ave
- 2519 Mountain View Rd
- 11331 Elliott Ave Unit 21

