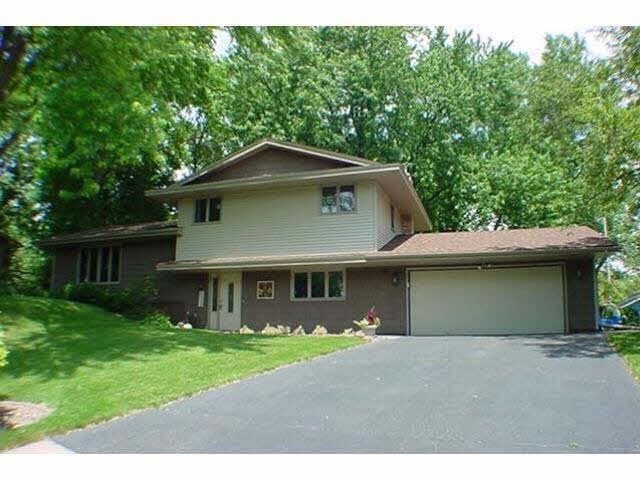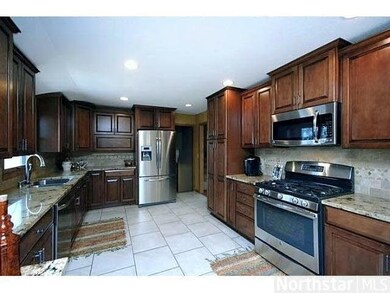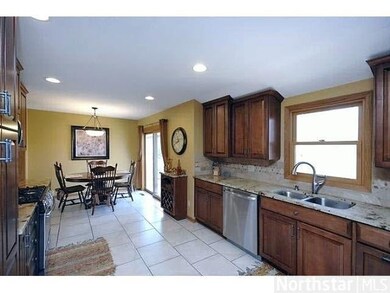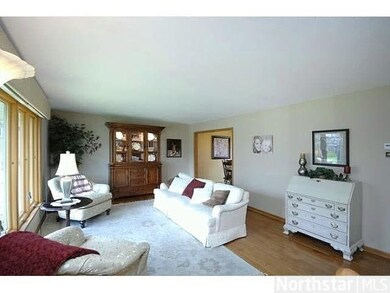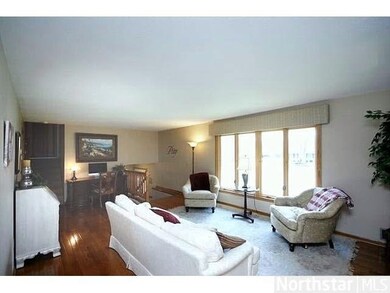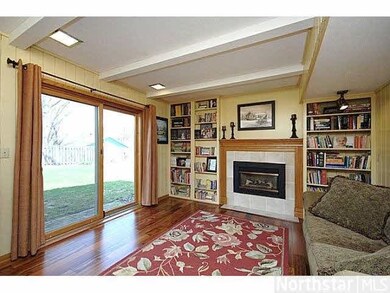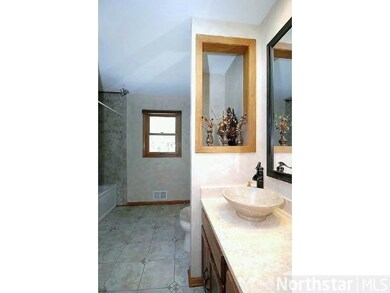
3032 Independence Cir N New Hope, MN 55427
South Hidden Valley Park NeighborhoodHighlights
- Wood Flooring
- 2 Car Attached Garage
- Patio
- Whirlpool Bathtub
- Woodwork
- 1-minute walk to Jaycee Park
About This Home
As of August 2024Picture perfect setting-end of cul-de-sac, next to small park*Amazing updates since 2007-Elegant kitchen,both baths,oak 6 panel doors,Brazilian teak floor in family rm,siding,roof,central air*Anderson windows(2005)*See supplement for full list of updates.
Last Agent to Sell the Property
Steven Ennen
RE/MAX Results Listed on: 05/08/2014
Last Buyer's Agent
Pamela Joel
RE/MAX Results
Home Details
Home Type
- Single Family
Est. Annual Taxes
- $3,582
Year Built
- Built in 1967
Lot Details
- 0.29 Acre Lot
- Lot Dimensions are 91x131x148
- Partially Fenced Property
- Landscaped with Trees
Home Design
- Asphalt Shingled Roof
- Vinyl Siding
Interior Spaces
- 4-Story Property
- Woodwork
- Gas Fireplace
- Combination Kitchen and Dining Room
- Finished Basement
- Basement Fills Entire Space Under The House
Kitchen
- Range
- Microwave
- Freezer
- Dishwasher
- Disposal
Flooring
- Wood
- Tile
Bedrooms and Bathrooms
- 3 Bedrooms
- Walk Through Bedroom
- Bathroom on Main Level
- Whirlpool Bathtub
Laundry
- Dryer
- Washer
Parking
- 2 Car Attached Garage
- Garage Door Opener
- Driveway
Outdoor Features
- Patio
Utilities
- Forced Air Heating and Cooling System
- Furnace Humidifier
Listing and Financial Details
- Assessor Parcel Number 1911821320053
Ownership History
Purchase Details
Home Financials for this Owner
Home Financials are based on the most recent Mortgage that was taken out on this home.Purchase Details
Purchase Details
Home Financials for this Owner
Home Financials are based on the most recent Mortgage that was taken out on this home.Purchase Details
Similar Homes in the area
Home Values in the Area
Average Home Value in this Area
Purchase History
| Date | Type | Sale Price | Title Company |
|---|---|---|---|
| Deed | $410,000 | -- | |
| Interfamily Deed Transfer | -- | None Available | |
| Warranty Deed | $275,000 | Home Title | |
| Warranty Deed | $278,000 | -- |
Mortgage History
| Date | Status | Loan Amount | Loan Type |
|---|---|---|---|
| Open | $402,200 | New Conventional | |
| Previous Owner | $175,900 | New Conventional | |
| Previous Owner | $172,075 | New Conventional | |
| Previous Owner | $100,000 | Future Advance Clause Open End Mortgage |
Property History
| Date | Event | Price | Change | Sq Ft Price |
|---|---|---|---|---|
| 08/29/2024 08/29/24 | Sold | $410,000 | 0.0% | $197 / Sq Ft |
| 07/24/2024 07/24/24 | Pending | -- | -- | -- |
| 07/19/2024 07/19/24 | Off Market | $410,000 | -- | -- |
| 06/27/2024 06/27/24 | For Sale | $425,000 | +54.5% | $205 / Sq Ft |
| 08/15/2014 08/15/14 | Sold | $275,000 | -8.3% | $134 / Sq Ft |
| 07/18/2014 07/18/14 | Pending | -- | -- | -- |
| 05/08/2014 05/08/14 | For Sale | $299,900 | -- | $146 / Sq Ft |
Tax History Compared to Growth
Tax History
| Year | Tax Paid | Tax Assessment Tax Assessment Total Assessment is a certain percentage of the fair market value that is determined by local assessors to be the total taxable value of land and additions on the property. | Land | Improvement |
|---|---|---|---|---|
| 2023 | $5,752 | $389,800 | $115,500 | $274,300 |
| 2022 | $4,995 | $389,000 | $122,000 | $267,000 |
| 2021 | $4,741 | $320,000 | $95,000 | $225,000 |
| 2020 | $4,777 | $304,000 | $87,000 | $217,000 |
| 2019 | $4,631 | $294,000 | $82,000 | $212,000 |
| 2018 | $4,170 | $274,000 | $70,000 | $204,000 |
| 2017 | $3,926 | $243,000 | $56,000 | $187,000 |
| 2016 | $3,843 | $233,000 | $54,000 | $179,000 |
| 2015 | $3,512 | $216,000 | $57,000 | $159,000 |
| 2014 | -- | $209,000 | $66,000 | $143,000 |
Agents Affiliated with this Home
-
K
Seller's Agent in 2024
Kath Hammerseng
Edina Realty, Inc.
-
A
Buyer's Agent in 2024
Alyssa Swenson
Keller Williams Realty Integrity
-
S
Seller's Agent in 2014
Steven Ennen
RE/MAX
-
P
Buyer's Agent in 2014
Pamela Joel
RE/MAX
Map
Source: REALTOR® Association of Southern Minnesota
MLS Number: 4614734
APN: 19-118-21-32-0053
- 2905 Flag Ave N
- 9205 29th Ave N
- 9610 28th Ave N
- 2833 Flag Ave N
- 2800 Hillsboro Ave N Unit 113
- 2800 Hillsboro Ave N Unit 214
- 2800 Hillsboro Ave N Unit 108
- 2800 Hillsboro Ave N Unit 111
- 2800 Hillsboro Ave N Unit 220
- 2801 Flag Ave N Unit 314
- 2801 Flag Ave N Unit 203
- 2801 Flag Ave N Unit 122
- 9116 Medley Rd
- 3142 Boone Ave N
- 3013 Aquila Ave N
- 9225 Medicine Lake Rd Unit 301B
- 2500 Ensign Ave N
- 2442 Mendelssohn Ln Unit 430
- 2436 Mendelssohn Ln
- 2426 Mendelssohn Ln Unit 8
